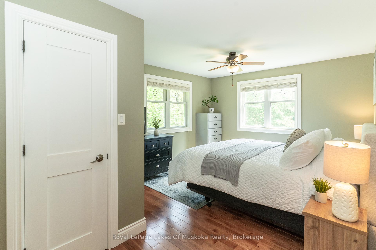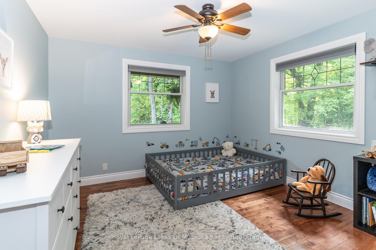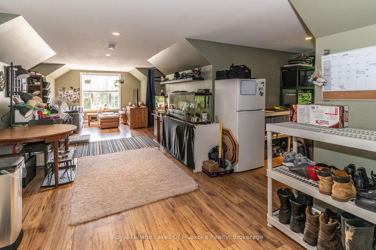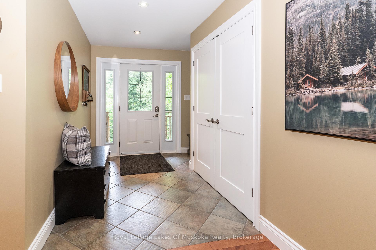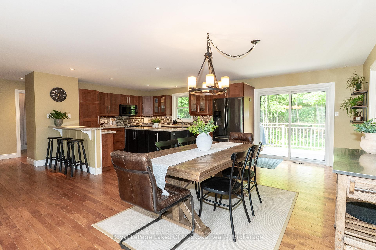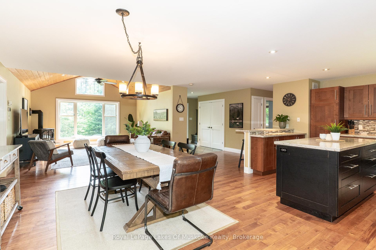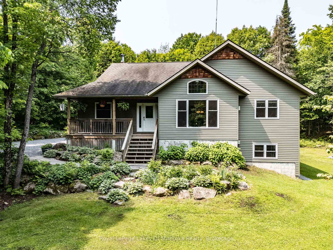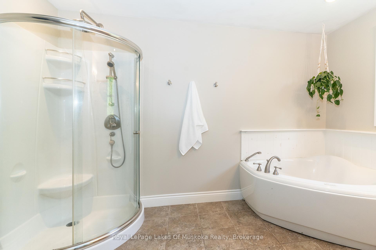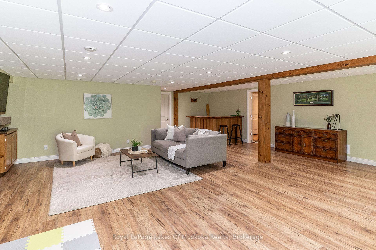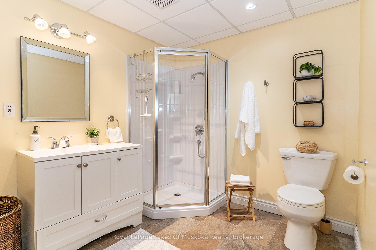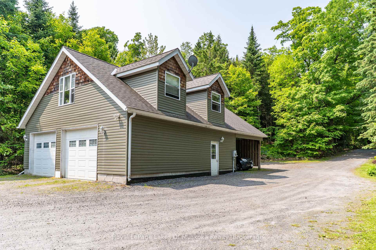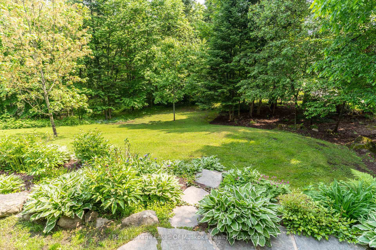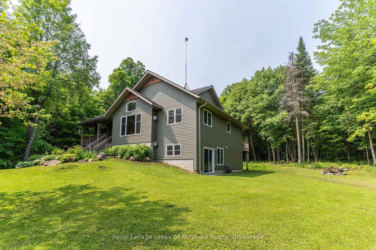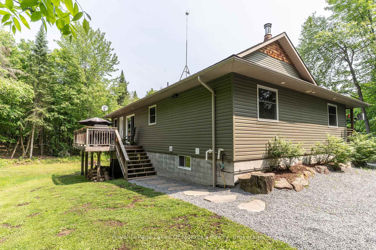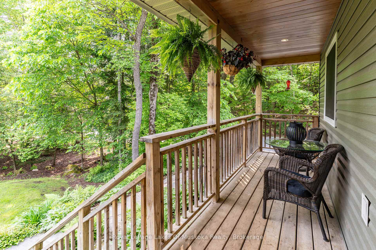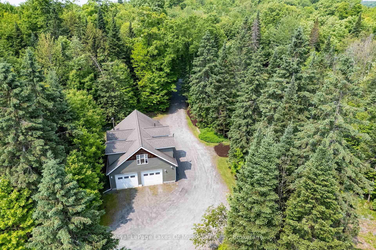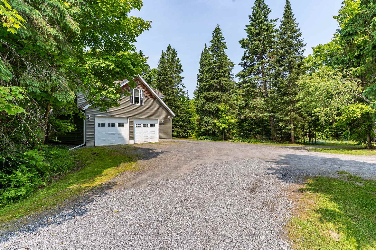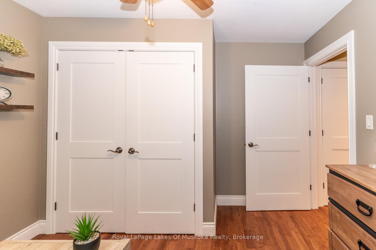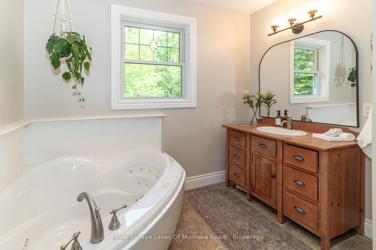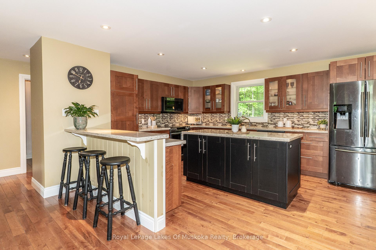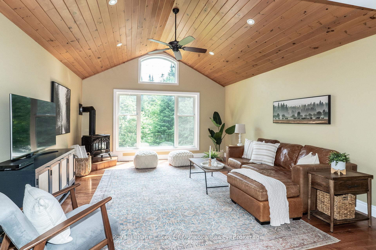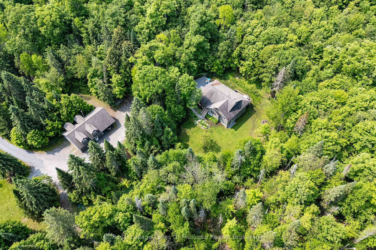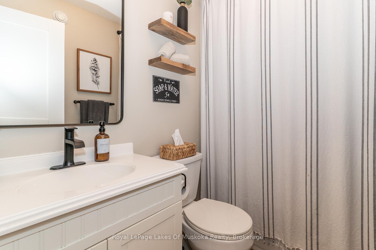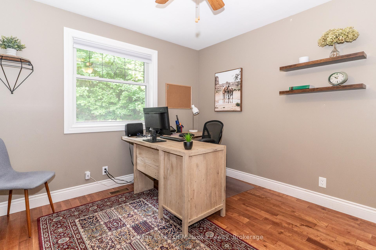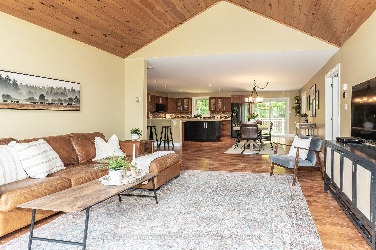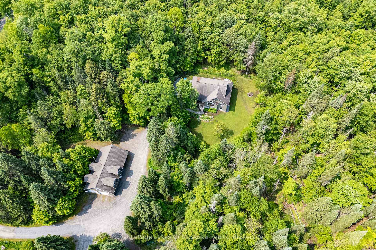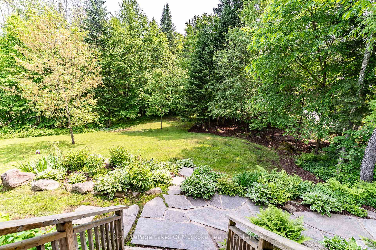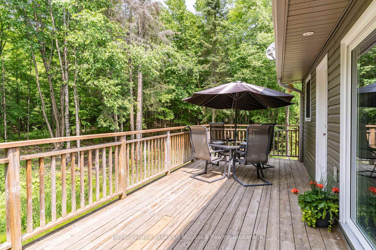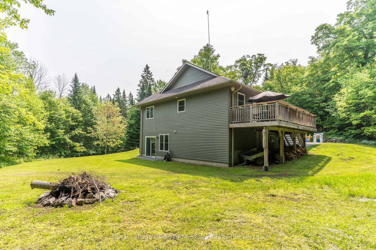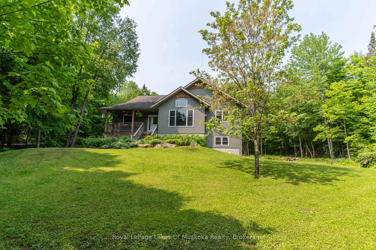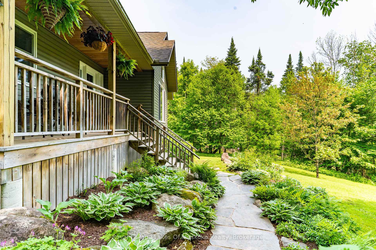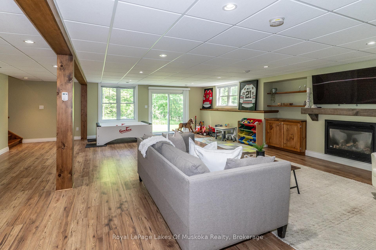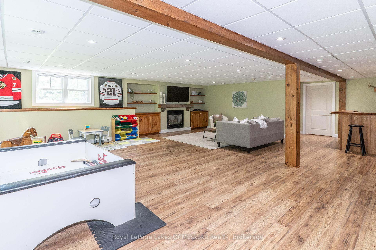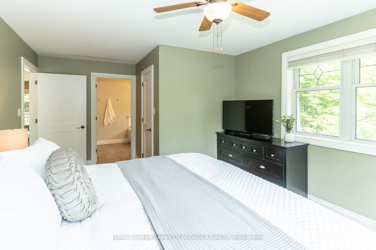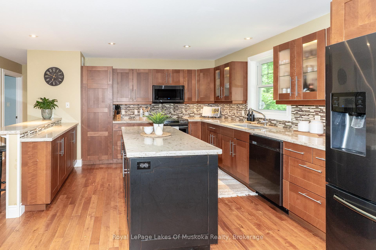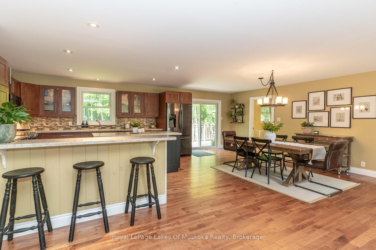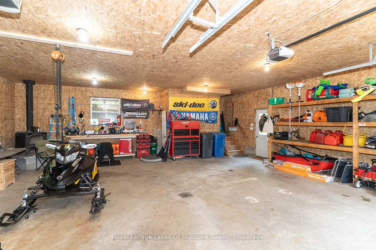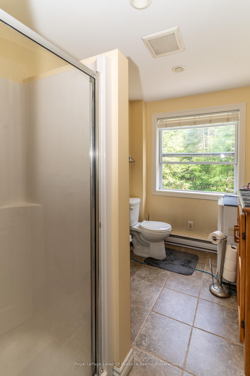$999,900
Available - For Sale
Listing ID: X12206953
1334 Beatrice Townline Road , Muskoka Lakes, P1L 1X5, Muskoka
| Gorgeous custom built family home located only 15 minutes from town in a discrete country setting, offering ultimate privacy! 2.07 acre landscaped lot with the home tastefully positioned away from the year round road backing onto a lovely hardwood forest. Featuring a raised bungalow design with covered front porch, level entrance foyer & sprawling open concept main floor w/hardwood flooring throughout, gorgeous custom kitchen has a large center island, granite countertops & loads of cupboard space + formal dining area w/walkout to private deck, main floor laundry & a bright living room with pine cathedral ceilings, gas fireplace & lots of natural light. 3 main floor bedrooms + 2 full bathrooms including a primary bedroom suite w/walk-in closet & 4pc en-suite bath w/soaker tub & standing shower. Full basement offers a large finished rec room with gas fireplace & walkout, 3pc bathroom, separate den/office, large utility room & separate storage room. Gorgeous landscaped lot with perennial gardens & granite walkway, detached 30' x 32' garage is fully insulated & heated offering a 2nd floor storage space (2nd floor space is currently occupied by renters - Contact the listing agent for additional details on 2nd floor space). 22kw backup generator, drilled well, forced air high eff propane furnace & central air conditioning (new in 2025) & much more. |
| Price | $999,900 |
| Taxes: | $2778.55 |
| Assessment Year: | 2024 |
| Occupancy: | Owner+T |
| Address: | 1334 Beatrice Townline Road , Muskoka Lakes, P1L 1X5, Muskoka |
| Acreage: | 2-4.99 |
| Directions/Cross Streets: | Manitoba St and Beatrice Townline Rd. |
| Rooms: | 15 |
| Bedrooms: | 4 |
| Bedrooms +: | 0 |
| Family Room: | F |
| Basement: | Full, Partially Fi |
| Level/Floor | Room | Length(ft) | Width(ft) | Descriptions | |
| Room 1 | Main | Kitchen | 21.32 | 20.89 | Combined w/Dining |
| Room 2 | Main | Living Ro | 14.63 | 15.35 | |
| Room 3 | Main | Primary B | 16.96 | 11.87 | |
| Room 4 | Main | Bathroom | 11.87 | 9.18 | 4 Pc Ensuite |
| Room 5 | Main | Bedroom 2 | 11.64 | 13.05 | |
| Room 6 | Main | Bedroom 3 | 12.04 | 10.79 | |
| Room 7 | Main | Bathroom | 7.81 | 4.99 | 4 Pc Bath |
| Room 8 | Main | Foyer | 9.02 | 9.32 | |
| Room 9 | Basement | Recreatio | 31.59 | 25.78 | |
| Room 10 | Basement | Bathroom | 10.99 | 7.54 | 3 Pc Bath |
| Room 11 | Basement | Bedroom 4 | 12.04 | 10.59 | |
| Room 12 | Basement | Utility R | 15.65 | 29.78 | |
| Room 13 | Basement | Other | 10.79 | 10.59 | |
| Room 14 | Second | Other | 30.96 | 10.82 | |
| Room 15 | Second | Bathroom | 8.66 | 5.9 | 3 Pc Bath |
| Washroom Type | No. of Pieces | Level |
| Washroom Type 1 | 4 | Main |
| Washroom Type 2 | 4 | Main |
| Washroom Type 3 | 3 | Lower |
| Washroom Type 4 | 0 | |
| Washroom Type 5 | 0 |
| Total Area: | 0.00 |
| Approximatly Age: | 16-30 |
| Property Type: | Detached |
| Style: | Bungalow-Raised |
| Exterior: | Vinyl Siding |
| Garage Type: | Detached |
| Drive Parking Spaces: | 15 |
| Pool: | None |
| Approximatly Age: | 16-30 |
| Approximatly Square Footage: | 1500-2000 |
| Property Features: | School Bus R, Wooded/Treed |
| CAC Included: | N |
| Water Included: | N |
| Cabel TV Included: | N |
| Common Elements Included: | N |
| Heat Included: | N |
| Parking Included: | N |
| Condo Tax Included: | N |
| Building Insurance Included: | N |
| Fireplace/Stove: | Y |
| Heat Type: | Forced Air |
| Central Air Conditioning: | Central Air |
| Central Vac: | N |
| Laundry Level: | Syste |
| Ensuite Laundry: | F |
| Sewers: | Septic |
| Water: | Drilled W |
| Water Supply Types: | Drilled Well |
| Utilities-Cable: | N |
| Utilities-Hydro: | Y |
$
%
Years
This calculator is for demonstration purposes only. Always consult a professional
financial advisor before making personal financial decisions.
| Although the information displayed is believed to be accurate, no warranties or representations are made of any kind. |
| Royal LePage Lakes Of Muskoka Realty |
|
|
.jpg?src=Custom)
CJ Gidda
Sales Representative
Dir:
647-289-2525
Bus:
905-364-0727
Fax:
905-364-0728
| Book Showing | Email a Friend |
Jump To:
At a Glance:
| Type: | Freehold - Detached |
| Area: | Muskoka |
| Municipality: | Muskoka Lakes |
| Neighbourhood: | Watt |
| Style: | Bungalow-Raised |
| Approximate Age: | 16-30 |
| Tax: | $2,778.55 |
| Beds: | 4 |
| Baths: | 3 |
| Fireplace: | Y |
| Pool: | None |
Locatin Map:
Payment Calculator:

