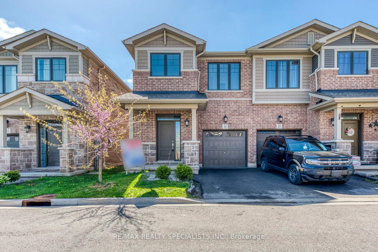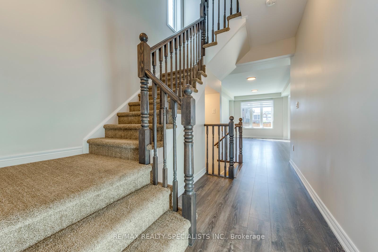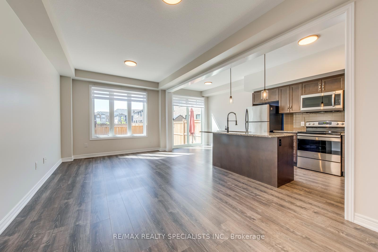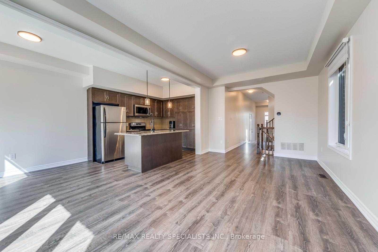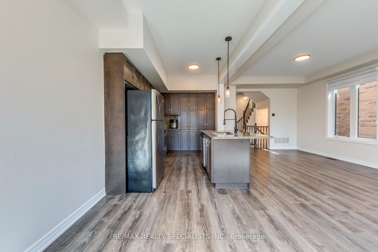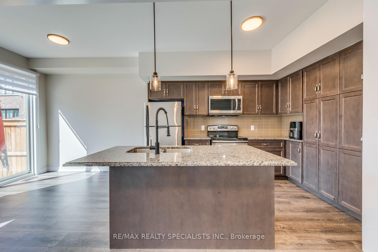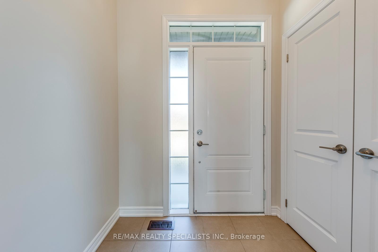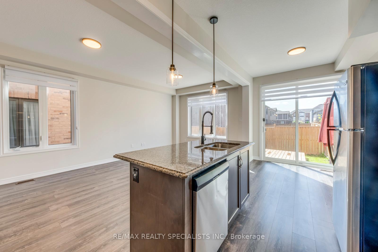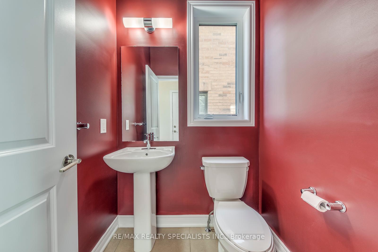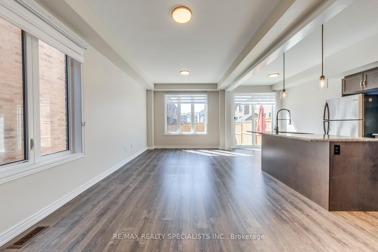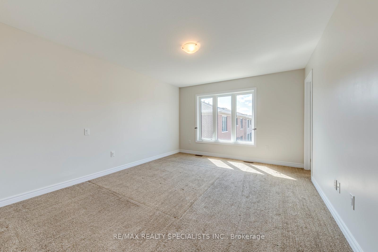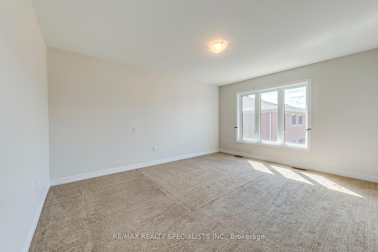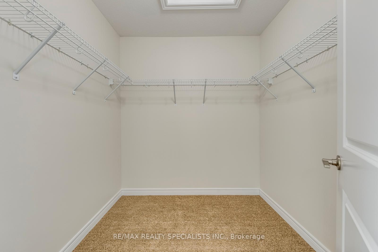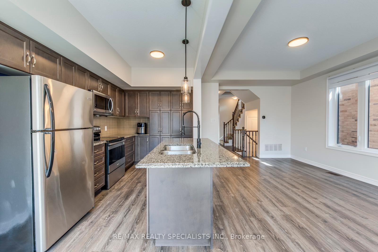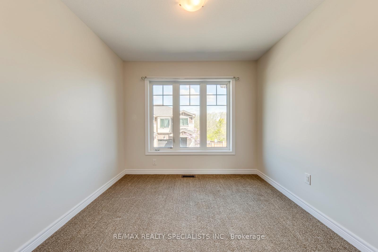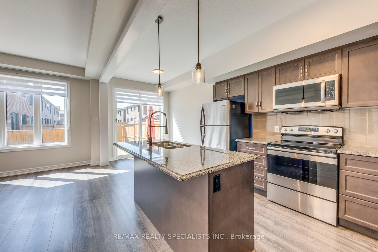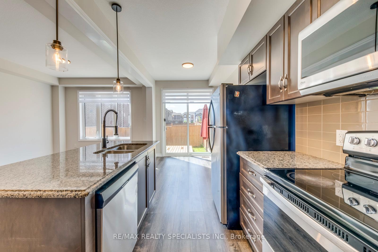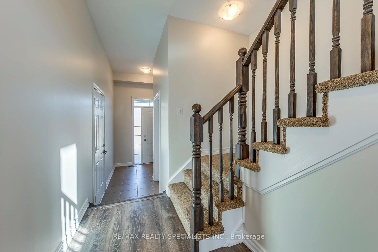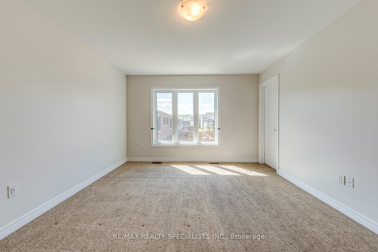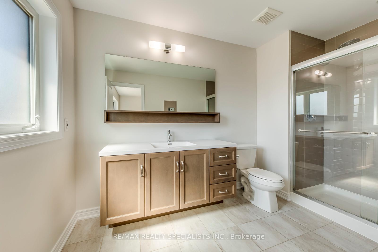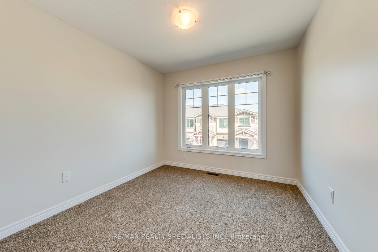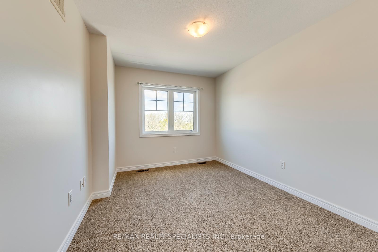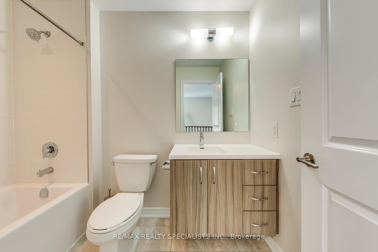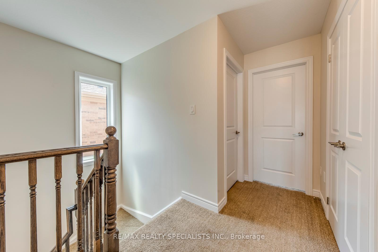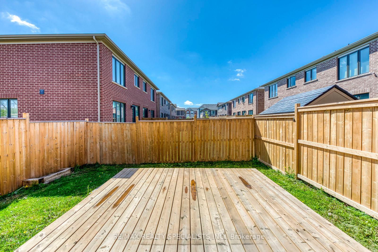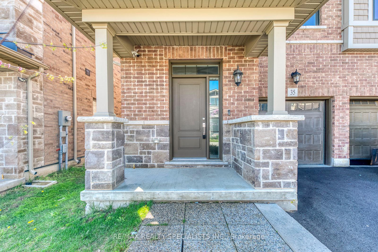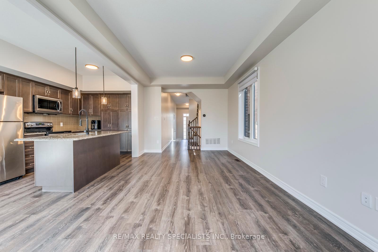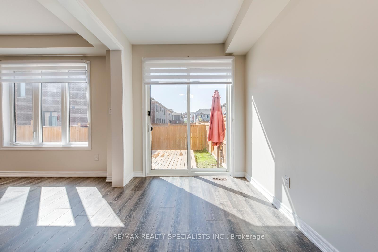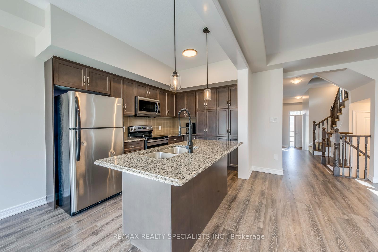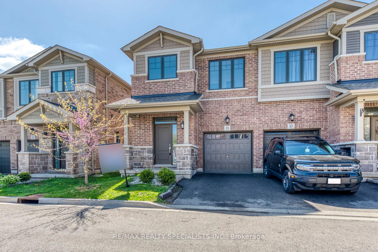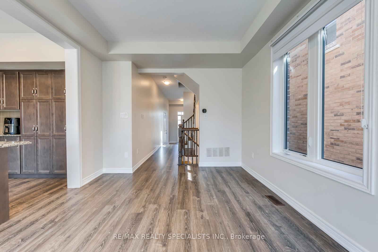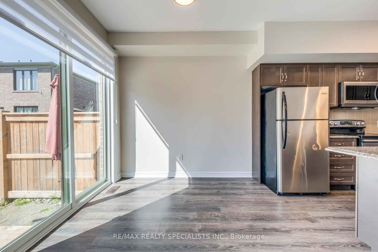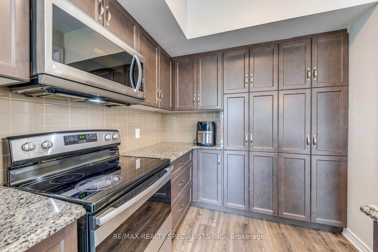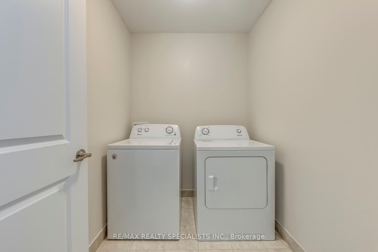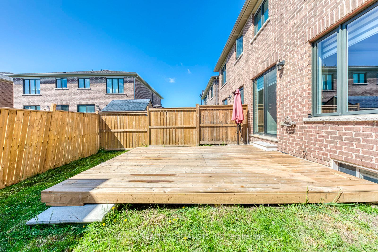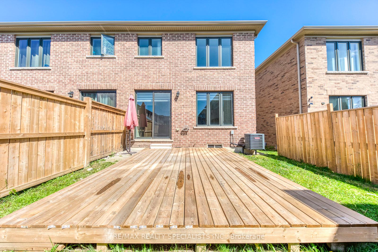$3,000
Available - For Rent
Listing ID: X12178011
35 Pelican Lane , Hamilton, L8K 0A4, Hamilton
| **SPOTLESS... LIKE BRAND NEW.... 35 Pelican Lane, Stoney Creek**Welcome to 35 Pelican Lane a beautifully designed, 5-year-new contemporary semi detached home tucked away in one of Stoney Creeks most peaceful and private pockets. Located at the quiet end of the street with no homes directly across, this is a rare opportunity to enjoy privacy and serenity while still being just minutes from top-rated schools, shopping, and transit.This stylish 3-bedroom, 3-bathroom home boasts an open-concept main floor perfect for both everyday living and entertaining. The heart of the home is the modern kitchen, complete with stainless steel appliances, elegant stone countertops, ceramic tile backsplash, and a spacious layout that flows seamlessly into the dining and living areas. Step through the sliding doors to a beautifully landscaped backyard featuring a cedar deck perfect for summer gatherings or peaceful morning coffee.Upstairs, you'll find three generously sized bedrooms, including a spacious primary suite with a large 4-piece ensuite featuring a walk-in shower and expansive counter space. Thoughtfully laid out and well maintained, this home offers style, functionality, and comfort in equal measure.Whether you're a growing family or a professional looking for a modern, move-in ready space in a quiet and convenient location, 35 Pelican Lane is a must-see.**View it today and experience the charm and ease of life at Pelican Lane.** |
| Price | $3,000 |
| Taxes: | $0.00 |
| Occupancy: | Vacant |
| Address: | 35 Pelican Lane , Hamilton, L8K 0A4, Hamilton |
| Directions/Cross Streets: | KING ST E/QUIGLEY RD |
| Rooms: | 7 |
| Bedrooms: | 3 |
| Bedrooms +: | 0 |
| Family Room: | F |
| Basement: | Full, Unfinished |
| Furnished: | Unfu |
| Level/Floor | Room | Length(ft) | Width(ft) | Descriptions | |
| Room 1 | Ground | Living Ro | 19.09 | 11.97 | Combined w/Dining |
| Room 2 | Ground | Dining Ro | 19.09 | 11.97 | Combined w/Living |
| Room 3 | Ground | Kitchen | 10.27 | 9.58 | |
| Room 4 | Ground | Breakfast | 8.82 | 10.89 | |
| Room 5 | Second | Primary B | 11.97 | 15.02 | |
| Room 6 | Second | Bedroom 2 | 9.45 | 11.45 | |
| Room 7 | Second | Bedroom 3 | 9.41 | 10.04 | |
| Room 8 | Second | Laundry | 6.56 | 6.07 |
| Washroom Type | No. of Pieces | Level |
| Washroom Type 1 | 2 | Ground |
| Washroom Type 2 | 4 | Second |
| Washroom Type 3 | 0 | |
| Washroom Type 4 | 0 | |
| Washroom Type 5 | 0 |
| Total Area: | 0.00 |
| Property Type: | Semi-Detached |
| Style: | 2-Storey |
| Exterior: | Brick |
| Garage Type: | Built-In |
| (Parking/)Drive: | Private |
| Drive Parking Spaces: | 1 |
| Park #1 | |
| Parking Type: | Private |
| Park #2 | |
| Parking Type: | Private |
| Pool: | None |
| Laundry Access: | Ensuite |
| Approximatly Square Footage: | 1500-2000 |
| Property Features: | Library, Park |
| CAC Included: | N |
| Water Included: | N |
| Cabel TV Included: | N |
| Common Elements Included: | N |
| Heat Included: | N |
| Parking Included: | Y |
| Condo Tax Included: | N |
| Building Insurance Included: | N |
| Fireplace/Stove: | N |
| Heat Type: | Forced Air |
| Central Air Conditioning: | Central Air |
| Central Vac: | N |
| Laundry Level: | Syste |
| Ensuite Laundry: | F |
| Elevator Lift: | False |
| Sewers: | Sewer |
| Although the information displayed is believed to be accurate, no warranties or representations are made of any kind. |
| RE/MAX REALTY SPECIALISTS INC. |
|
|
.jpg?src=Custom)
CJ Gidda
Sales Representative
Dir:
647-289-2525
Bus:
905-364-0727
Fax:
905-364-0728
| Virtual Tour | Book Showing | Email a Friend |
Jump To:
At a Glance:
| Type: | Freehold - Semi-Detached |
| Area: | Hamilton |
| Municipality: | Hamilton |
| Neighbourhood: | Vincent |
| Style: | 2-Storey |
| Beds: | 3 |
| Baths: | 3 |
| Fireplace: | N |
| Pool: | None |
Locatin Map:

