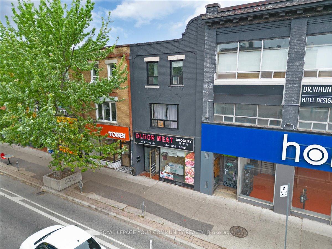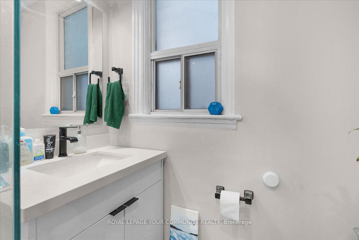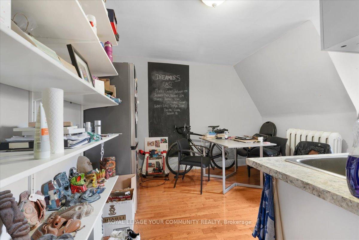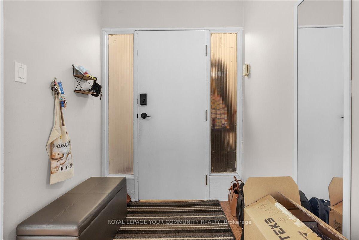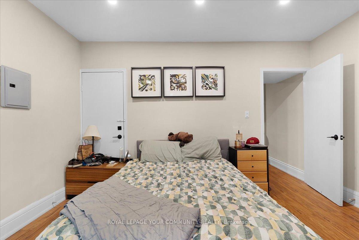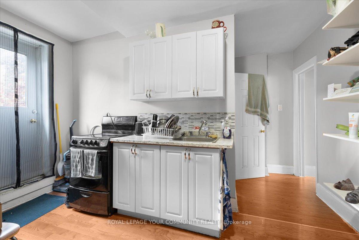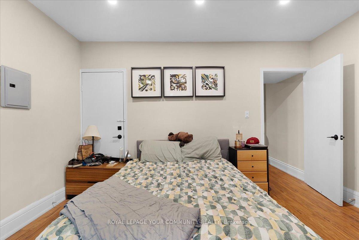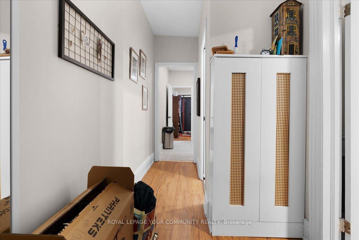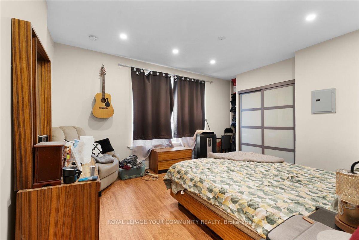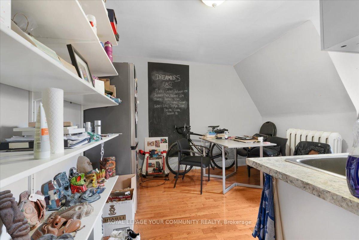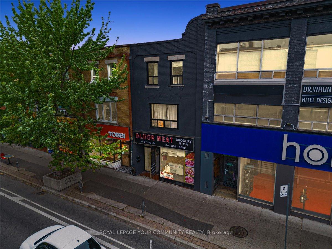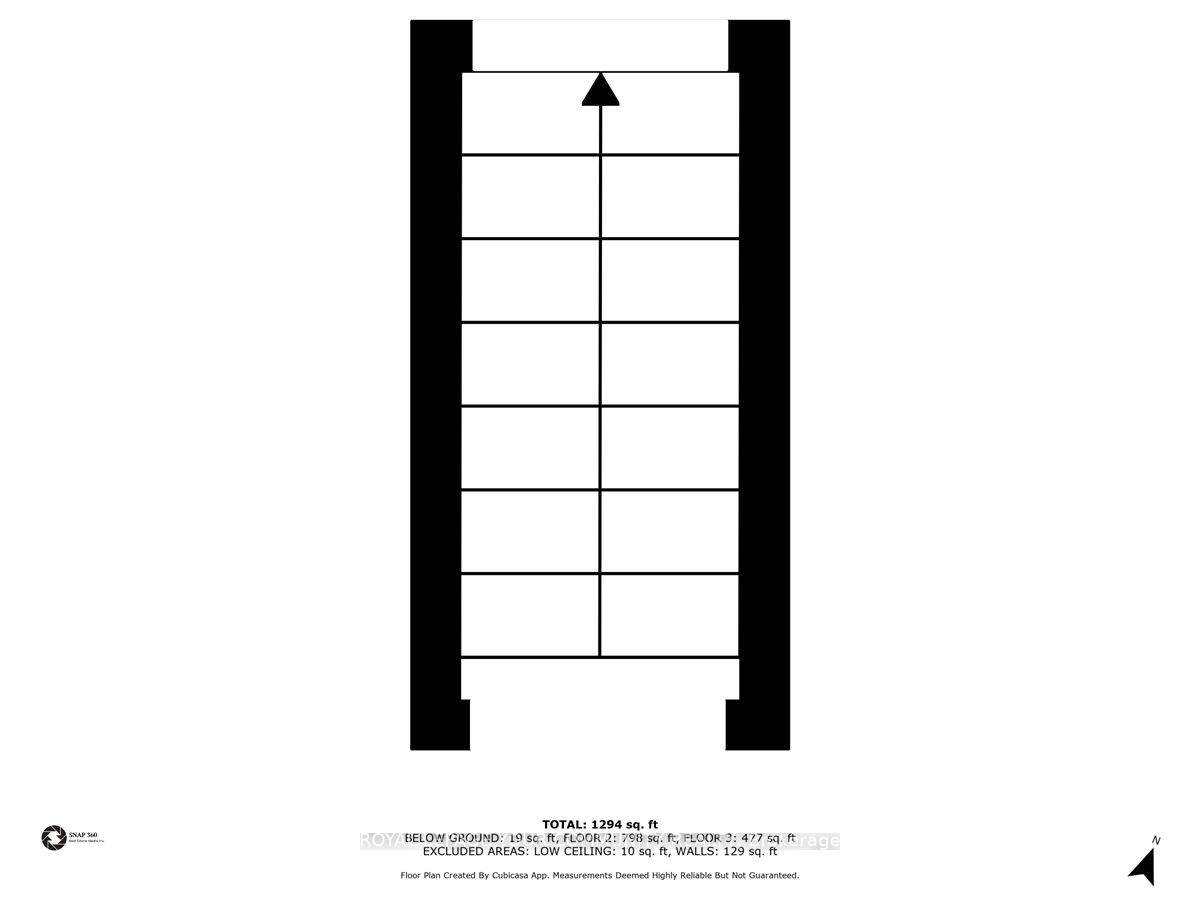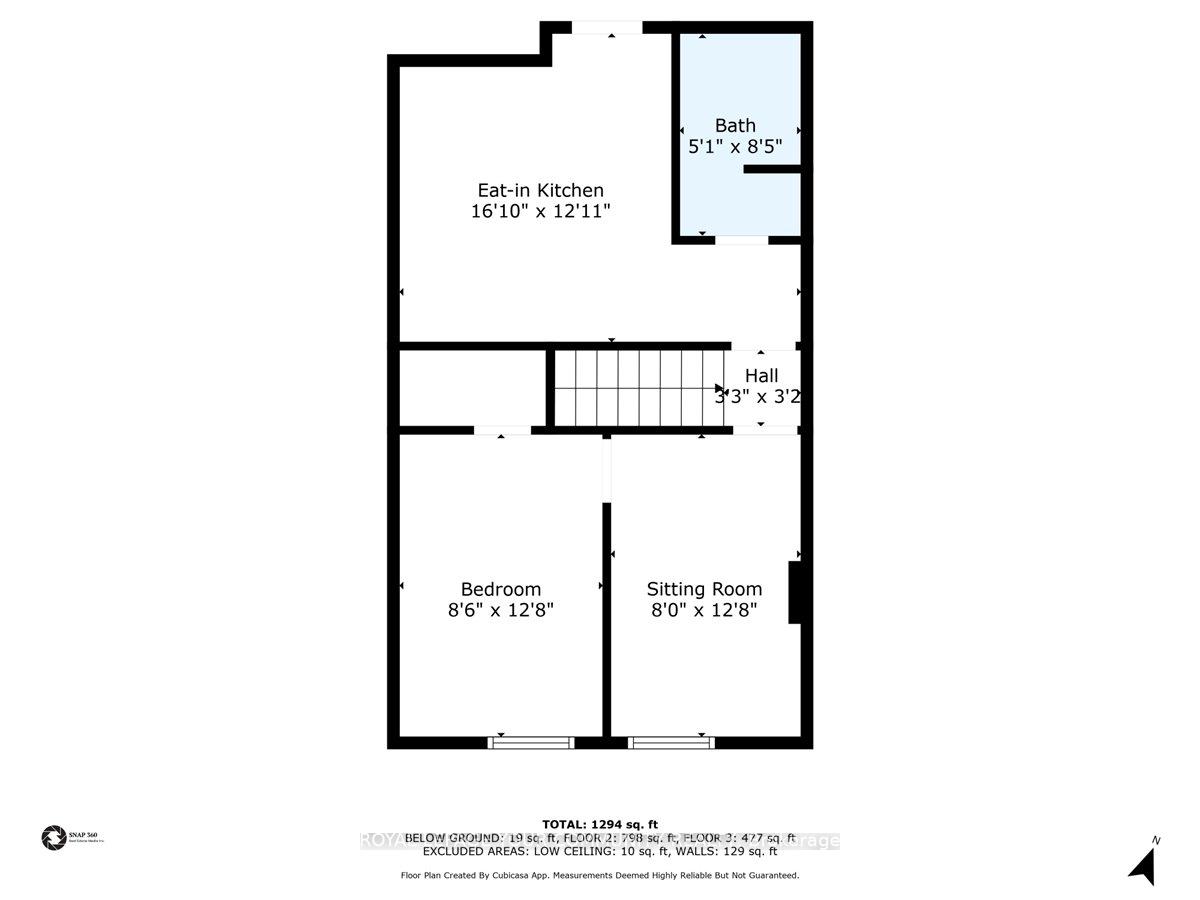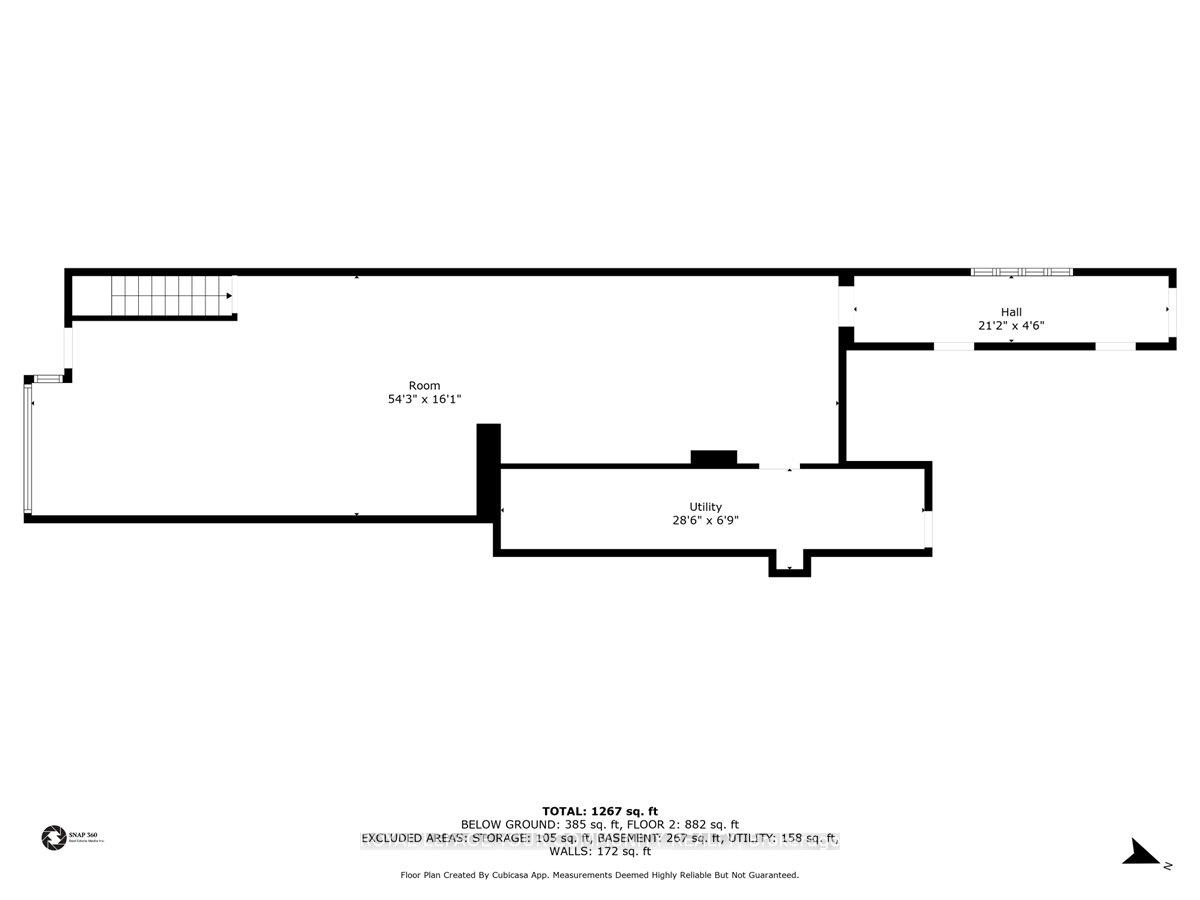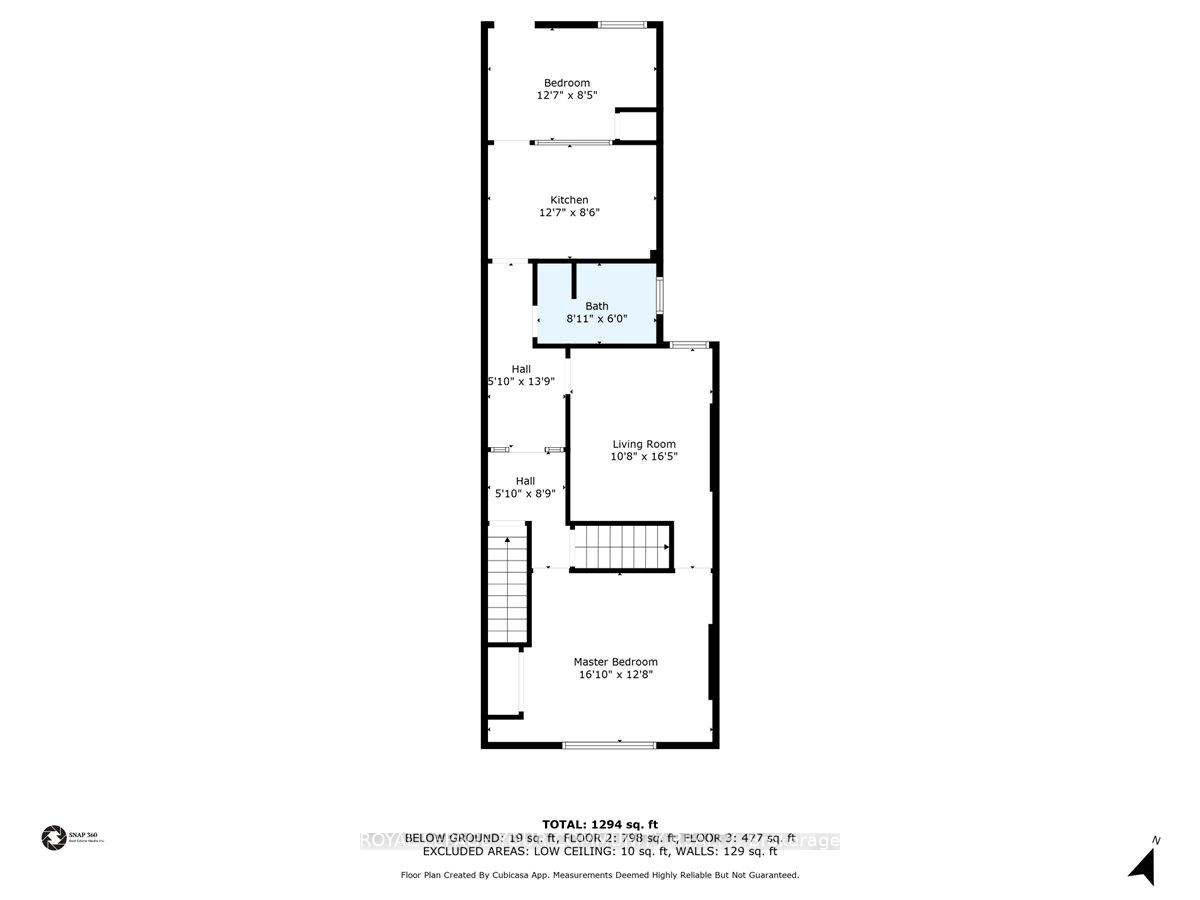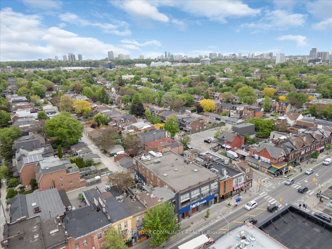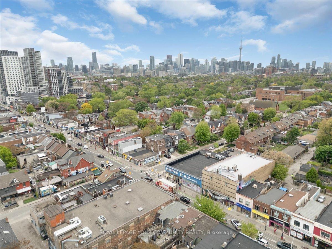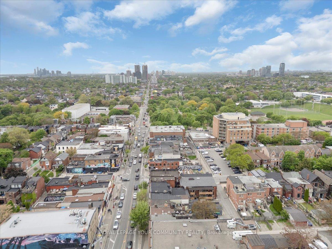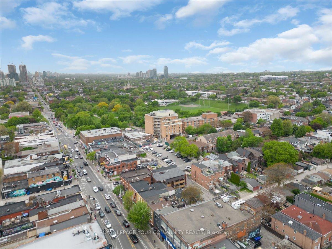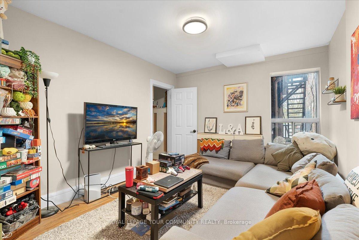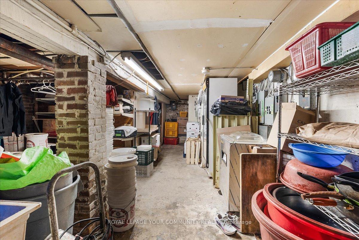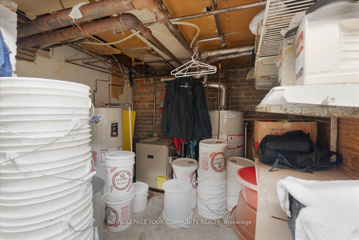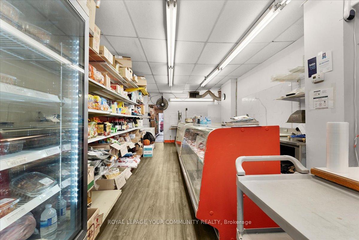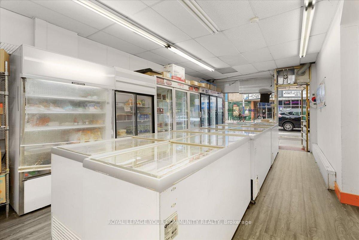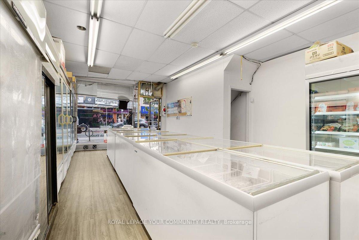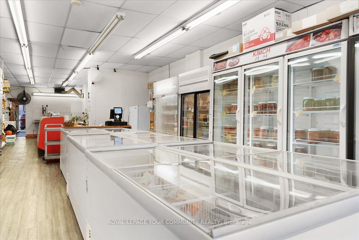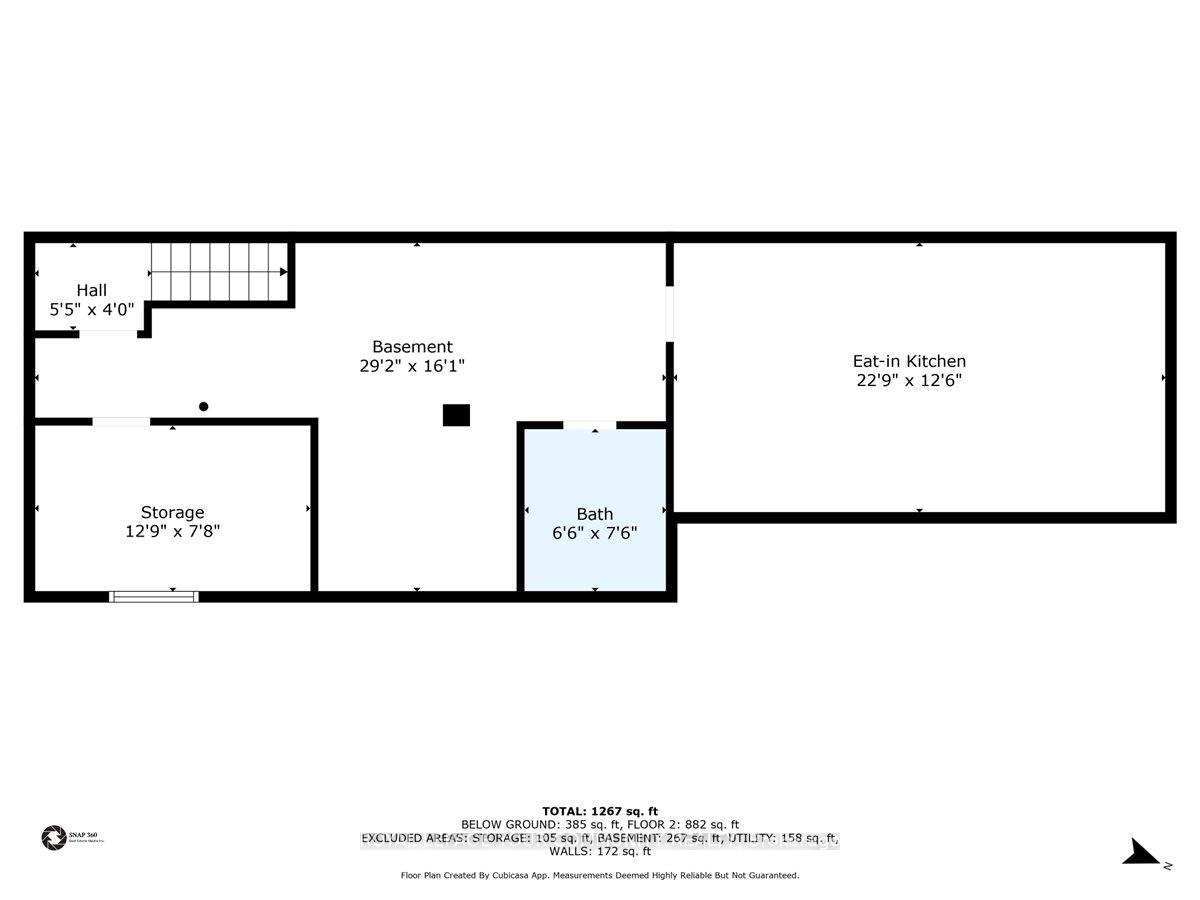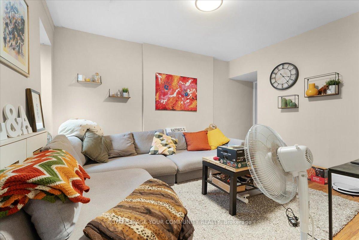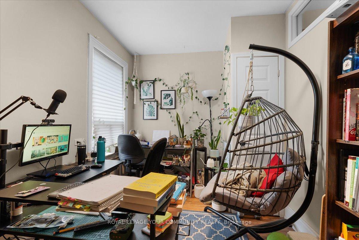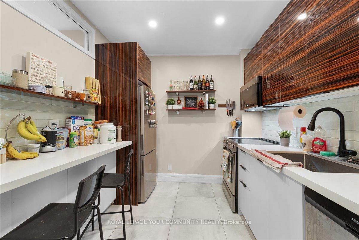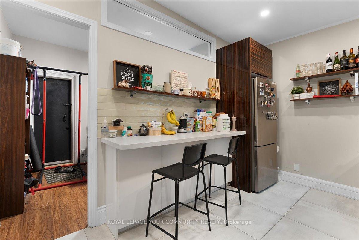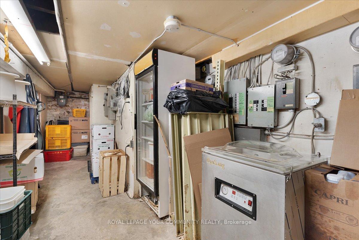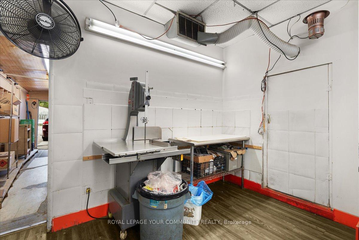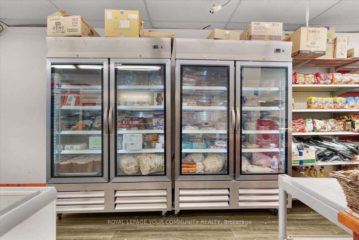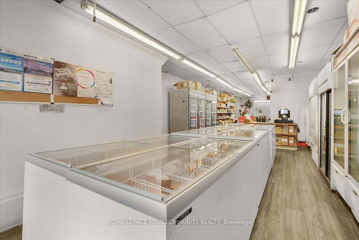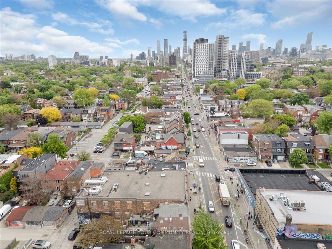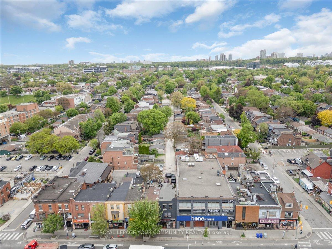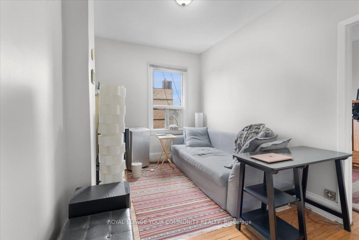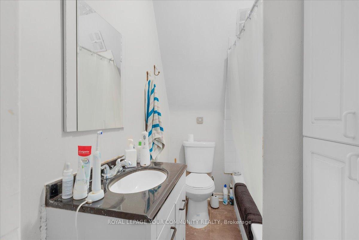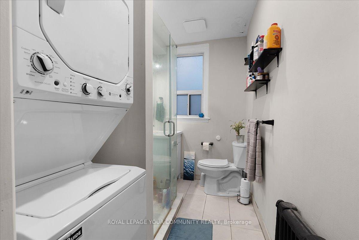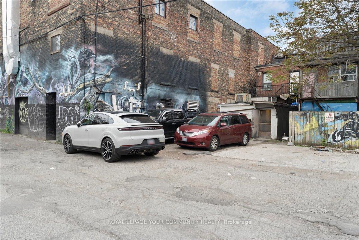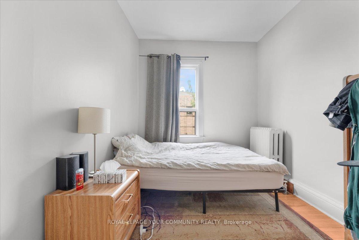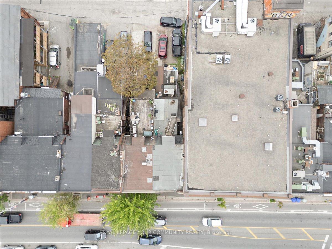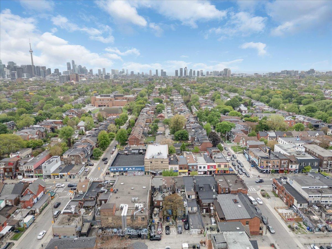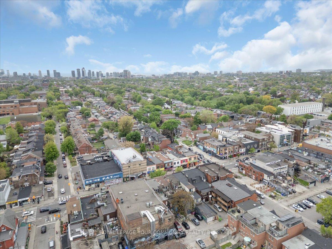$1,999,000
Available - For Sale
Listing ID: C12184407
676 Bloor Stre West , Toronto, M6G 1L2, Toronto
| This rare mixed-use property is a standout opportunity in the heart of Korea Town, offering exceptional exposure along bustling Bloor Street. This well-maintained building provides strong holding income and significant long-term potential. Zoned CR 3, it occupies an 18.5 x 115 ft lot, complete with rear lane access and two parking spaces. The main floor features a high-visibility retail storefront, tenanted by a dependable, long-term commercial occupant who pays consistently and also utilizes the full-height, unfinished basement for storage. The second-floor residential unit was fully renovated in 2023 with stylish, modern finishes, while the third-floor unit remains clean, functional, and well-kept. Both residential units are leased by respectful, professional tenants who take excellent care of the space and are happy to continue their tenancy. Situated in a 24/7 high-foot-traffic area, this property is just steps from Bathurst and Christie subway stations, ensuring consistent retail exposure and ongoing tenant demand. Its surrounded by key neighborhood anchors like PAT Supermarket, along with a vibrant mix of shops, restaurants, and mid-rise developments. This stretch of Bloor Street offers unmatched walkability and connectivity. With minimal capital expenditures required and flexible month-to-month leases in place, this property is an ideal investment for end users, boutique investors, or those seeking to landbank while enjoying stable cash flow in one of Toronto's most lively and culturally diverse corridors. |
| Price | $1,999,000 |
| Taxes: | $17402.97 |
| Tax Type: | Annual |
| Monthly Condo Fee: | $0 |
| Occupancy: | Tenant |
| Address: | 676 Bloor Stre West , Toronto, M6G 1L2, Toronto |
| Postal Code: | M6G 1L2 |
| Province/State: | Toronto |
| Legal Description: | PCL 26-2 SEC A361; PT LT 26 N/S BLOOR ST |
| Directions/Cross Streets: | Bloor & Clinton |
| Washroom Type | No. of Pieces | Level |
| Washroom Type 1 | 0 | |
| Washroom Type 2 | 0 | |
| Washroom Type 3 | 0 | |
| Washroom Type 4 | 0 | |
| Washroom Type 5 | 0 |
| Category: | Retail |
| Building Percentage: | T |
| Total Area: | 2405.00 |
| Total Area Code: | Square Feet |
| Office/Appartment Area: | 1489 |
| Office/Appartment Area Code: | Sq Ft |
| Office/Appartment Area Code: | Sq Ft |
| Retail Area Code: | Sq Ft |
| Financial Statement: | F |
| Chattels: | T |
| Franchise: | F |
| Days Open: | V |
| Employees #: | 0 |
| Seats: | 0 |
| Sprinklers: | No |
| Washrooms: | 0 |
| Rail: | N |
| Truck Level Shipping Doors #: | 0 |
| Double Man Shipping Doors #: | 0 |
| Drive-In Level Shipping Doors #: | 0 |
| Grade Level Shipping Doors #: | 0 |
| Heat Type: | Gas Hot Water |
| Central Air Conditioning: | No |
| Sewers: | Septic |
$
%
Years
This calculator is for demonstration purposes only. Always consult a professional
financial advisor before making personal financial decisions.
| Although the information displayed is believed to be accurate, no warranties or representations are made of any kind. |
| ROYAL LEPAGE YOUR COMMUNITY REALTY |
|
|
.jpg?src=Custom)
CJ Gidda
Sales Representative
Dir:
647-289-2525
Bus:
905-364-0727
Fax:
905-364-0728
| Book Showing | Email a Friend |
Jump To:
At a Glance:
| Type: | Com - Investment |
| Area: | Toronto |
| Municipality: | Toronto C02 |
| Neighbourhood: | Annex |
| Tax: | $17,402.97 |
| Fireplace: | N |
Locatin Map:
Payment Calculator:

