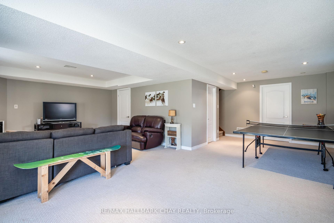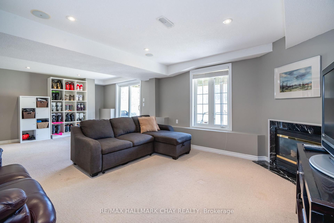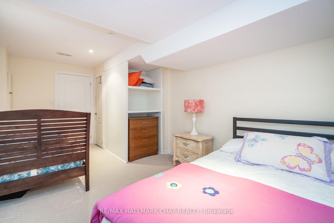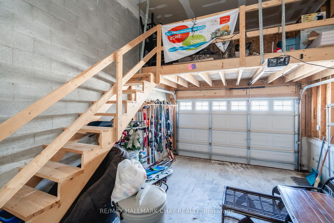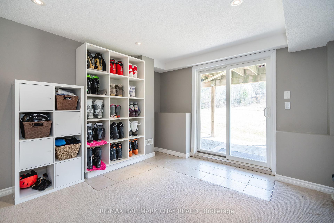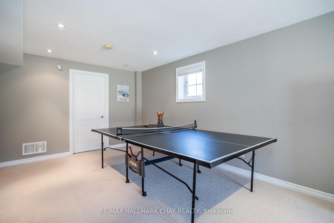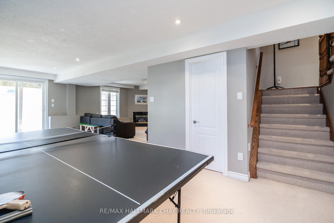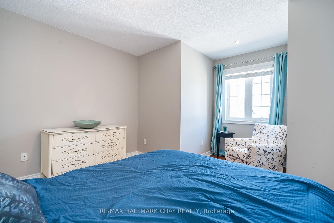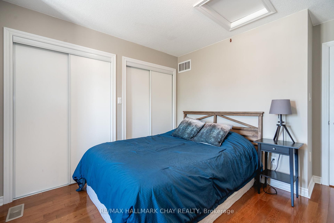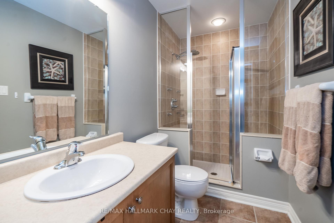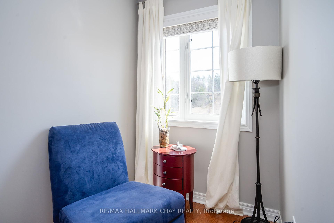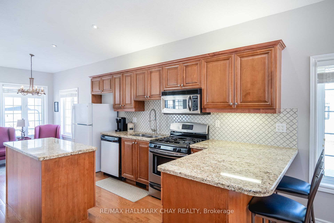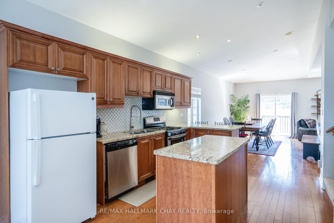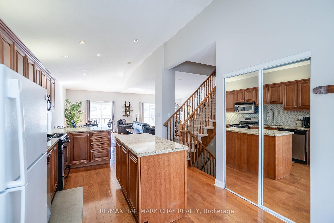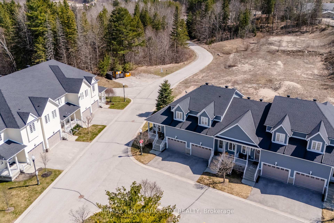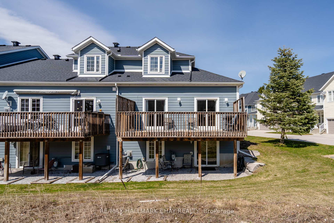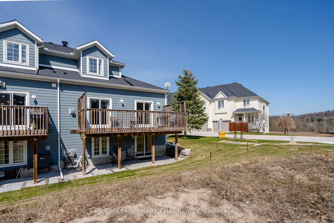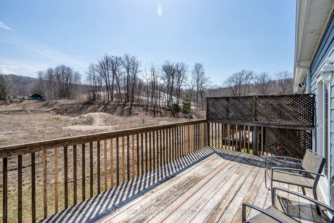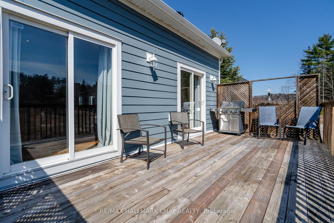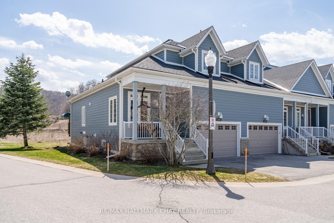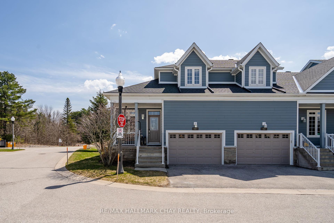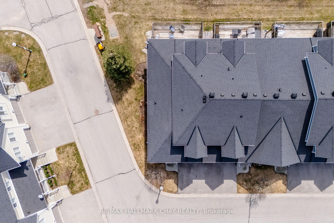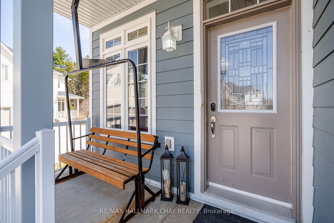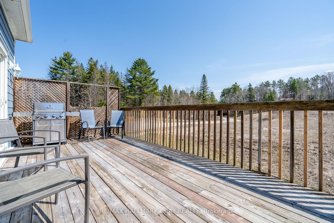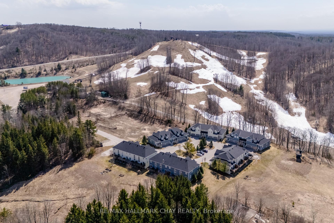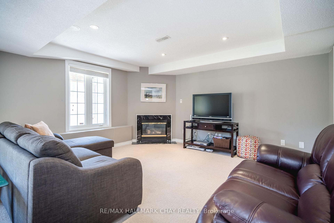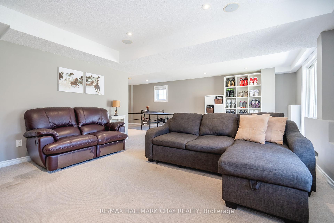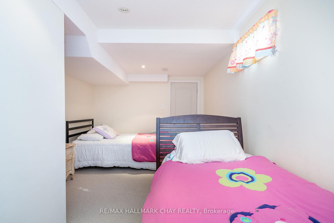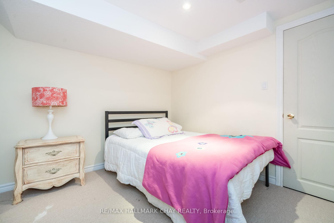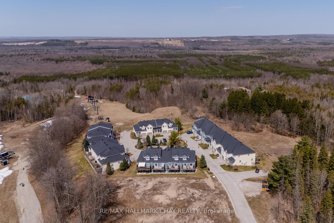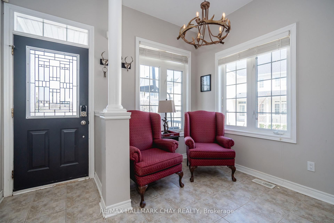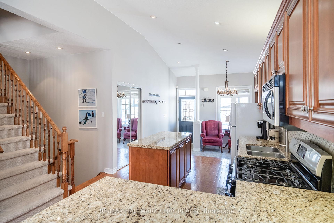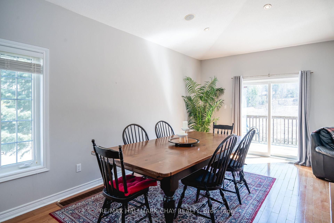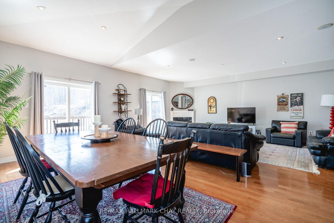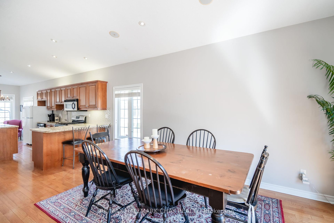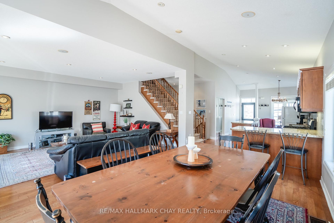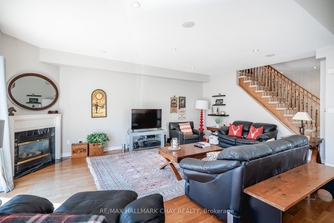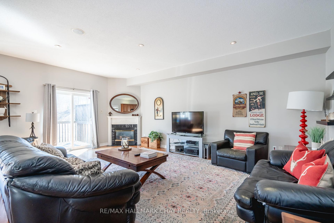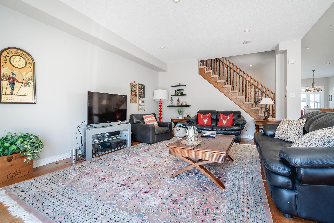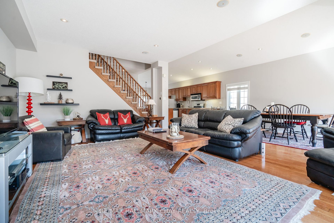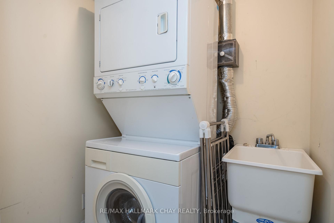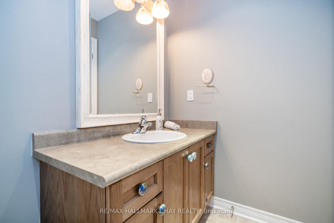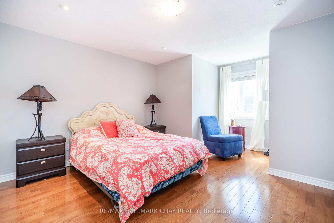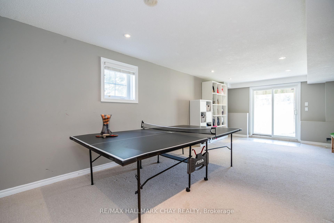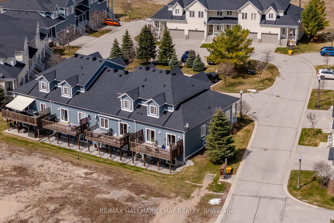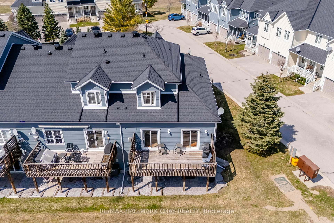$728,000
Available - For Sale
Listing ID: S12185530
57 High Vista Driv , Oro-Medonte, L4M 4Y8, Simcoe
| Explore the epitome of built-in fun at 57 High Vista in the heart of Horseshoe Valley. This inviting end unit townhome boasts over 2300 square feet of beautifully finished living space, featuring three well-appointed bedrooms and three bathrooms, designed to comfortably accommodate and entertain both family and friends. The home is laid out with an open-plan concept, maximizing both space and light. It includes a spacious great room with soaring vaulted ceilings and easy access to a rear deck. From here, enjoy stunning views of the nearby ski slopes at Heights Ski and Country Club, adding a picturesque backdrop to your living experience. Perfect for outdoor enthusiasts, this home offers unparalleled access to a range of recreational activities. Whether you enjoy biking, hiking, golfing, downhill skiing, or Nordic skiing, the necessary trails and facilities are just steps from your doorstep. Additionally, the new clubhouse at the Heights adds a luxurious touch to the neighborhood, providing a central gathering space for community events and family outings. The home's location is not only ideal for leisure but also practical for families planning to stay long-term. A new elementary school and community center are under construction approximately 1.5 kilometers away. Whether you're looking for a cherished family getaway or a permanent residence to raise a family, 57 High Vista offers convenience and community in a beautiful neighborhood setting. Enjoy the benefits of a lifestyle where everything you need is built right in. |
| Price | $728,000 |
| Taxes: | $3404.98 |
| Assessment Year: | 2024 |
| Occupancy: | Owner |
| Address: | 57 High Vista Driv , Oro-Medonte, L4M 4Y8, Simcoe |
| Postal Code: | L4M 4Y8 |
| Province/State: | Simcoe |
| Directions/Cross Streets: | HWY 400 to Horseshoe Valley Rd W to High Vista Dr |
| Level/Floor | Room | Length(ft) | Width(ft) | Descriptions | |
| Room 1 | Main | Kitchen | 14.83 | 10.73 | |
| Room 2 | Main | Dining Ro | 18.3 | 10.69 | |
| Room 3 | Main | Living Ro | 20.99 | 14.56 | |
| Room 4 | Second | Primary B | 10.4 | 10.36 | |
| Room 5 | Second | Bedroom 2 | 15.58 | 14.4 | |
| Room 6 | Lower | Family Ro | 14.79 | 11.91 | |
| Room 7 | Lower | Bedroom 3 | 25.29 | 24.57 | |
| Room 8 | Lower | Laundry | 17.74 | 10.36 | |
| Room 9 | Main | Sitting | 15.02 | 6.3 |
| Washroom Type | No. of Pieces | Level |
| Washroom Type 1 | 3 | Main |
| Washroom Type 2 | 4 | Second |
| Washroom Type 3 | 3 | Lower |
| Washroom Type 4 | 0 | |
| Washroom Type 5 | 0 |
| Total Area: | 0.00 |
| Approximatly Age: | 16-30 |
| Washrooms: | 3 |
| Heat Type: | Forced Air |
| Central Air Conditioning: | Central Air |
$
%
Years
This calculator is for demonstration purposes only. Always consult a professional
financial advisor before making personal financial decisions.
| Although the information displayed is believed to be accurate, no warranties or representations are made of any kind. |
| RE/MAX HALLMARK CHAY REALTY |
|
|
.jpg?src=Custom)
CJ Gidda
Sales Representative
Dir:
647-289-2525
Bus:
905-364-0727
Fax:
905-364-0728
| Virtual Tour | Book Showing | Email a Friend |
Jump To:
At a Glance:
| Type: | Com - Condo Townhouse |
| Area: | Simcoe |
| Municipality: | Oro-Medonte |
| Neighbourhood: | Horseshoe Valley |
| Style: | 2-Storey |
| Approximate Age: | 16-30 |
| Tax: | $3,404.98 |
| Maintenance Fee: | $716 |
| Beds: | 2+1 |
| Baths: | 3 |
| Fireplace: | Y |
Locatin Map:
Payment Calculator:

