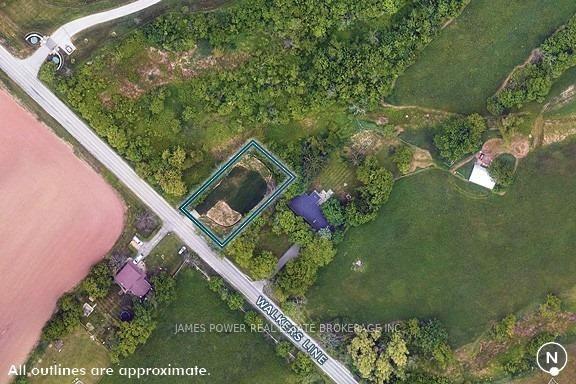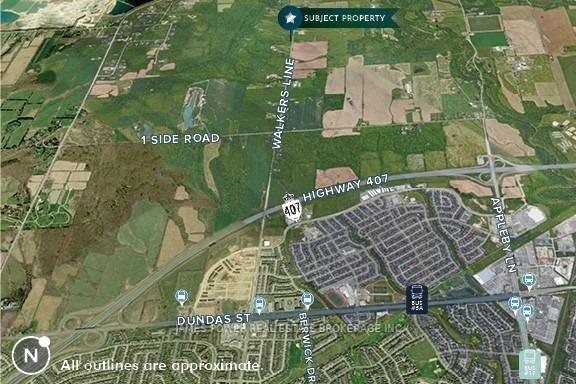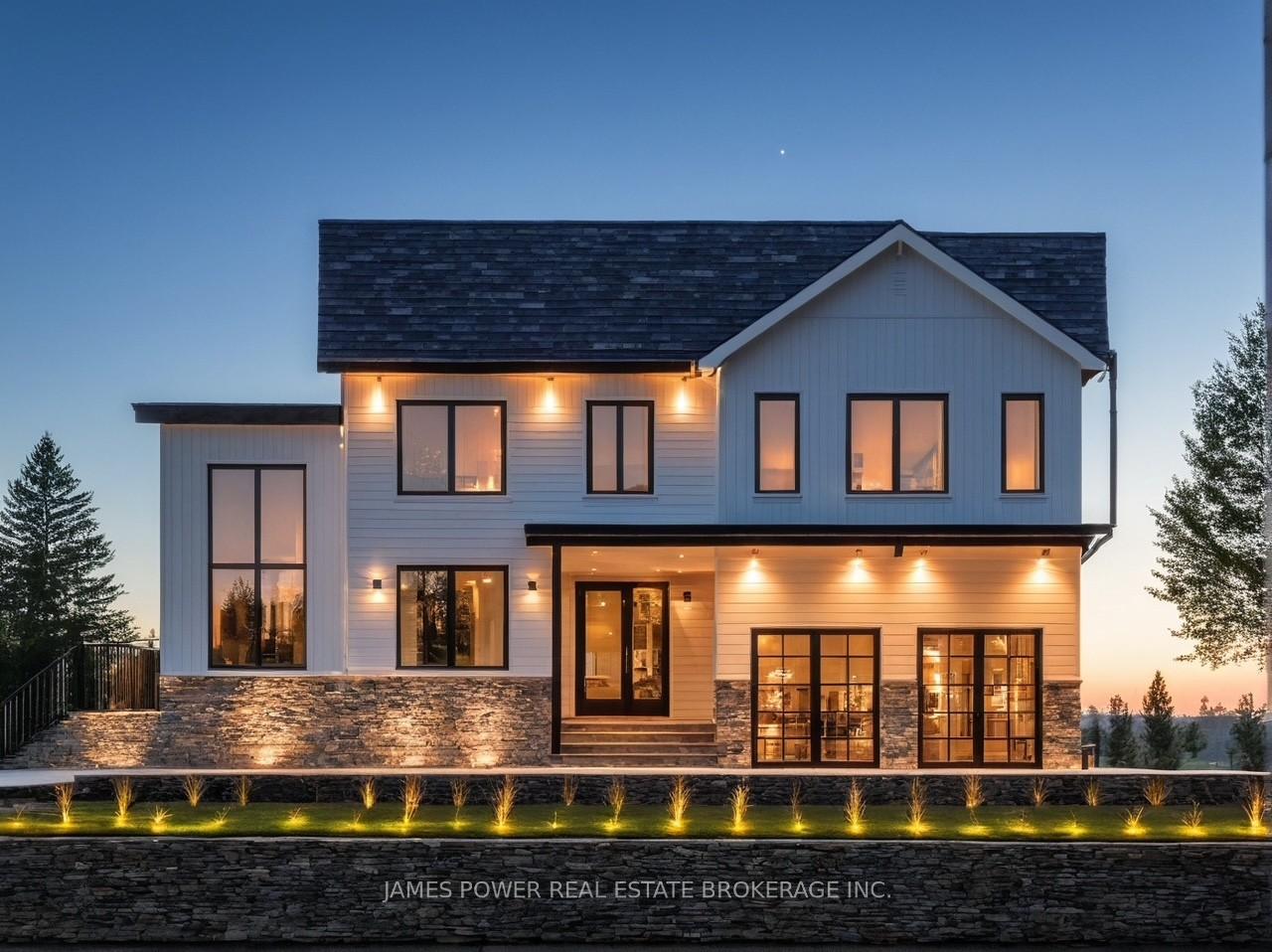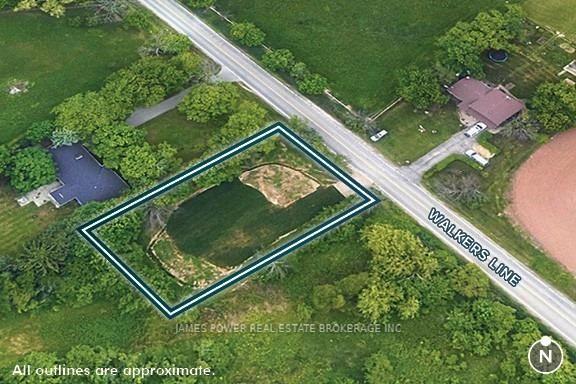$875,000
Available - For Sale
Listing ID: W11920007
4412 Walkers Line , Burlington, L7M 0Y4, Halton
| BUILD YOUR DREAM HOME ON THIS GREAT LOT IN BURLINGTON! 4412 Walkers Line - Approx.15000 sqft of prime building land - Zoned for residential use - Ready for construction, with all necessary and approvals in place and ready for building permit- NEC Approved Conceptual, Architectural Plan for a 2-storey Single Family Dwelling with, Two car garage, 4 Beds and 4 Bath house.- Situated in a desirable neighborhood, with upscale homes, schools and close proximity to shopping. Easy access to highways 407 and QEW - Bring your own builder. Design and build your custom dream home, tailored to your unique needs and style - Don't miss this opportunity to build your dream home in this prime location. **EXTRAS** NEC Approved Conceptual, Architectural Plan for a 2-storey Single Family Dwelling with, Two car garage, 4 Beds and 4 Bath, Approved Niagara Escarpment Committe Development Permit |
| Price | $875,000 |
| Taxes: | $2927.40 |
| Occupancy: | Vacant |
| Address: | 4412 Walkers Line , Burlington, L7M 0Y4, Halton |
| Acreage: | < .50 |
| Directions/Cross Streets: | Walkers/ Line Bruce Trail |
| Bedrooms: | 0 |
| Bedrooms +: | 0 |
| Washroom Type | No. of Pieces | Level |
| Washroom Type 1 | 0 | |
| Washroom Type 2 | 0 | |
| Washroom Type 3 | 0 | |
| Washroom Type 4 | 0 | |
| Washroom Type 5 | 0 | |
| Washroom Type 6 | 0 | |
| Washroom Type 7 | 0 | |
| Washroom Type 8 | 0 | |
| Washroom Type 9 | 0 | |
| Washroom Type 10 | 0 | |
| Washroom Type 11 | 0 | |
| Washroom Type 12 | 0 | |
| Washroom Type 13 | 0 | |
| Washroom Type 14 | 0 | |
| Washroom Type 15 | 0 |
| Total Area: | 0.00 |
| Property Type: | Vacant Land |
| (Parking/)Drive: | Available |
| Drive Parking Spaces: | 2 |
| Park #1 | |
| Parking Type: | Available |
| Park #2 | |
| Parking Type: | Available |
| Pool: | None |
| Property Features: | Greenbelt/Co |
| CAC Included: | N |
| Water Included: | N |
| Cabel TV Included: | N |
| Common Elements Included: | N |
| Heat Included: | N |
| Parking Included: | N |
| Condo Tax Included: | N |
| Building Insurance Included: | N |
| Fireplace/Stove: | N |
| Central Vac: | N |
| Laundry Level: | Syste |
| Ensuite Laundry: | F |
| Sewers: | Other |
| Utilities-Cable: | N |
| Utilities-Hydro: | A |
$
%
Years
This calculator is for demonstration purposes only. Always consult a professional
financial advisor before making personal financial decisions.
| Although the information displayed is believed to be accurate, no warranties or representations are made of any kind. |
| JAMES POWER REAL ESTATE BROKERAGE INC. |
|
|
.jpg?src=Custom)
CJ Gidda
Sales Representative
Dir:
647-289-2525
Bus:
905-364-0727
Fax:
905-364-0728
| Book Showing | Email a Friend |
Jump To:
At a Glance:
| Type: | Freehold - Vacant Land |
| Area: | Halton |
| Municipality: | Burlington |
| Neighbourhood: | Rural Burlington |
| Tax: | $2,927.4 |
| Fireplace: | N |
| Pool: | None |
Locatin Map:
Payment Calculator:








