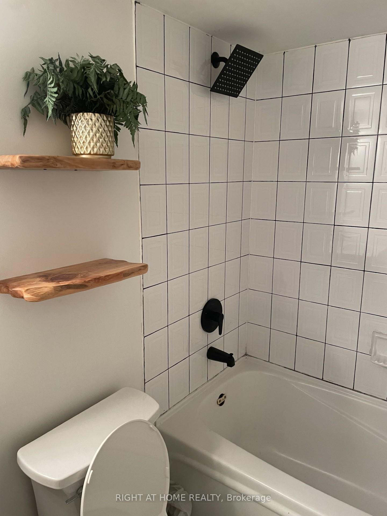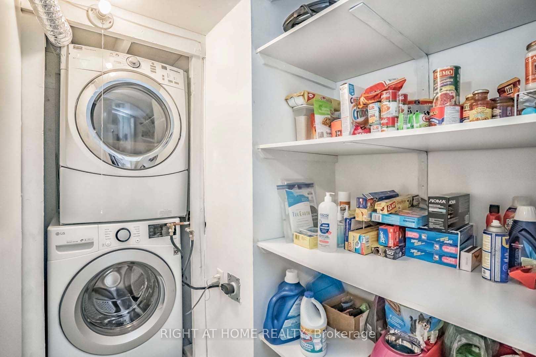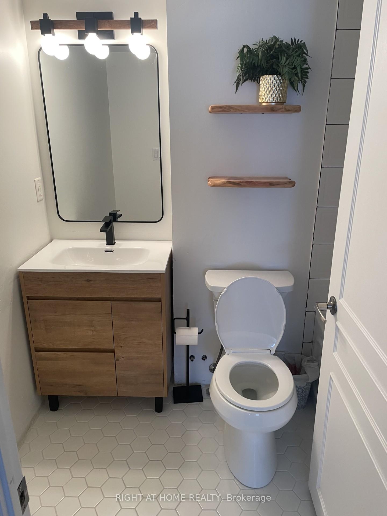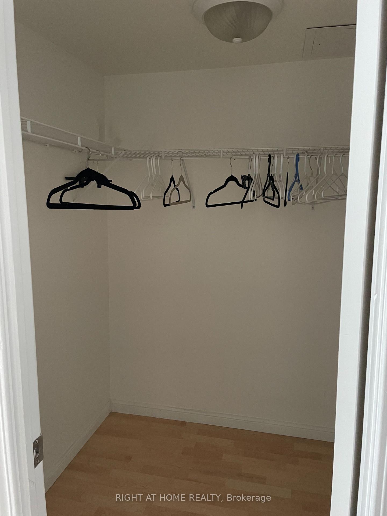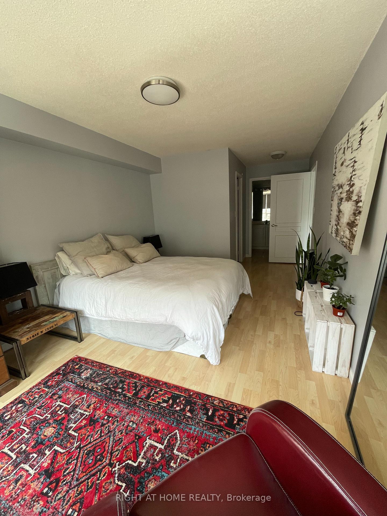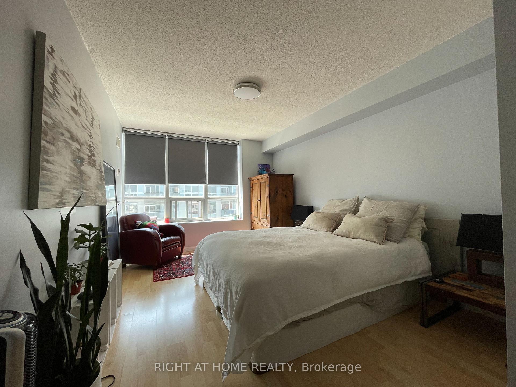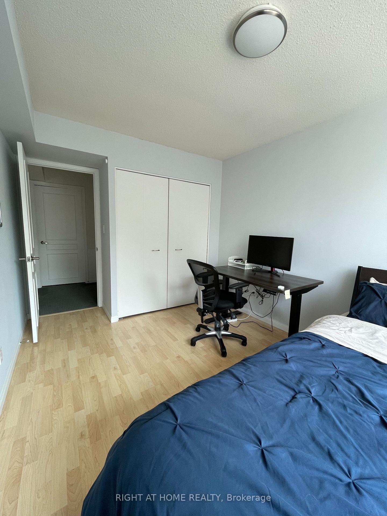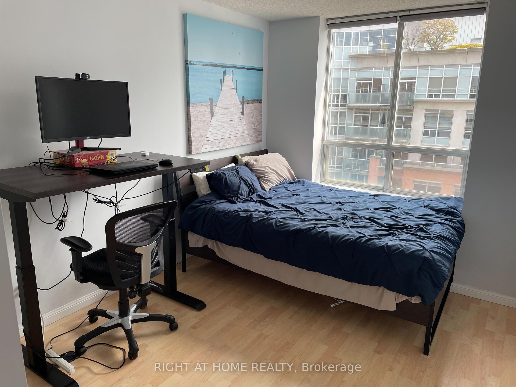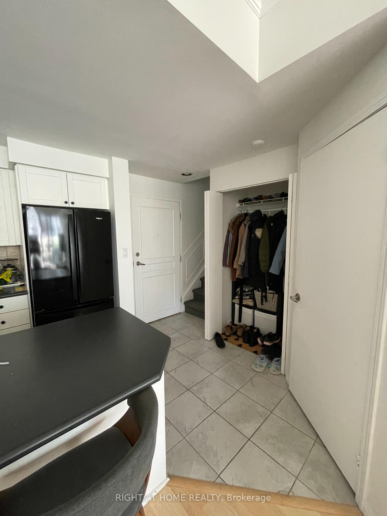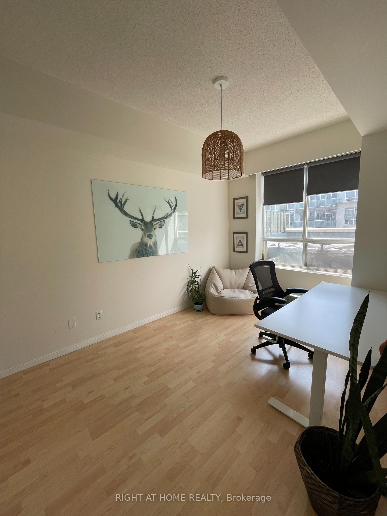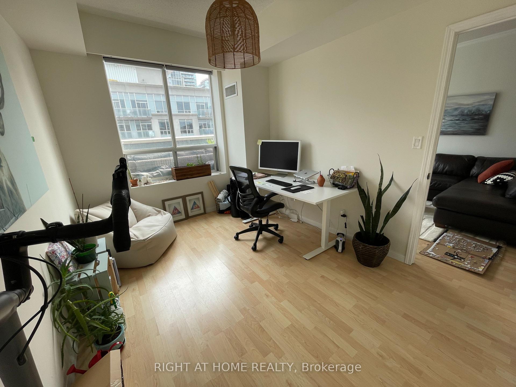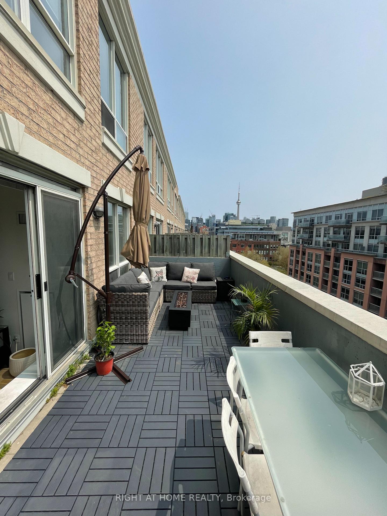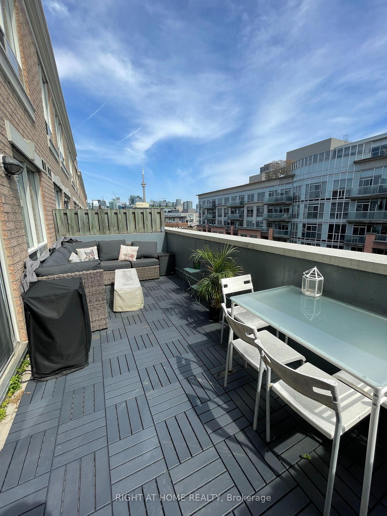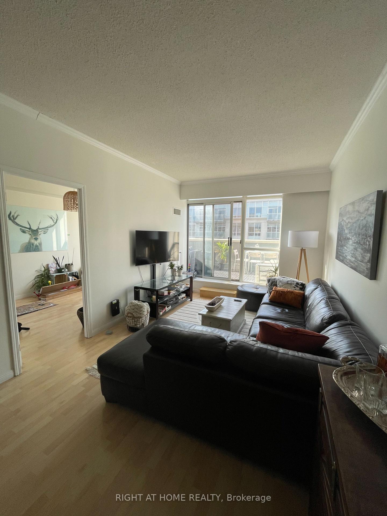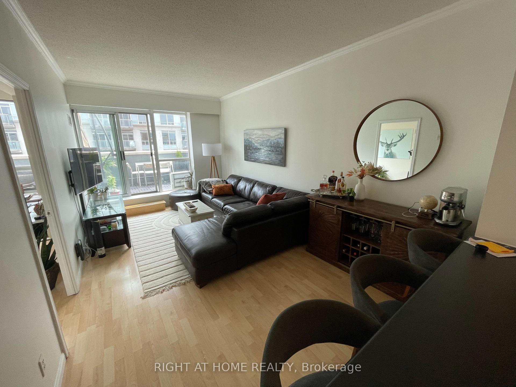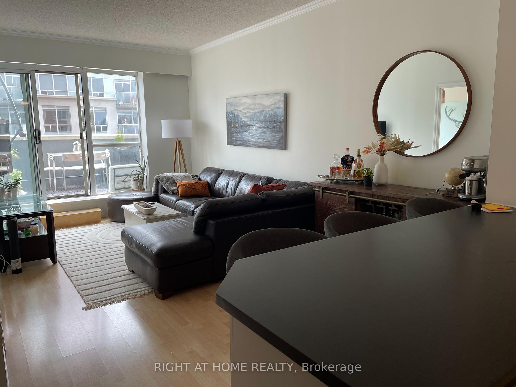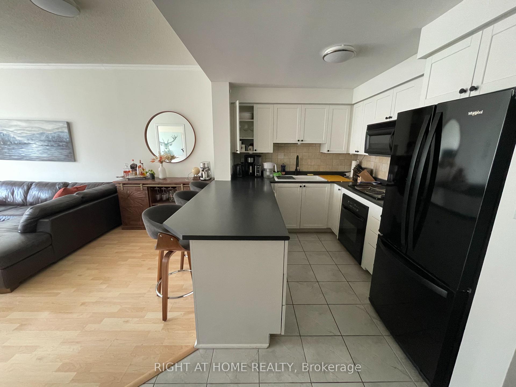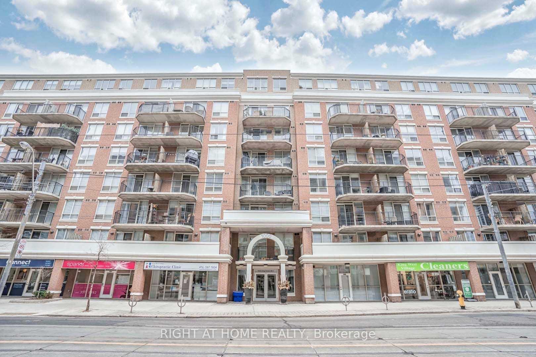$4,500
Available - For Rent
Listing ID: C12234346
1000 King Stre West , Toronto, M6K 3N1, Toronto
| Welcome to refined urban living in the heart of King West. This elegant two-storey penthouse offers over 1,100 sq. ft. of thoughtfully designed space, complemented by a stunning 200 sq. ft. south-facing balcony perfect for al fresco dining and entertaining under the city skyline. Bright and spacious, this residence features in-suite laundry, a dedicated parking space, and a secure storage locker for your convenience. Enjoy top-tier building amenities, including a fully equipped gym, stylish games room, versatile party/meeting room, and ample visitor parking. Steps from Trinity Bellwoods Park, Ossington, Liberty Village, and the Lakeshore, you'll be surrounded by the best of Toronto living. Daily essentials are within easy reach with No Frills, Starbucks, Wine Rack, and boutique shops just around the corner. Experience the perfect blend of luxury, comfort, and location. Book your private viewing today and make this exceptional penthouse your next home. |
| Price | $4,500 |
| Taxes: | $0.00 |
| Occupancy: | Tenant |
| Address: | 1000 King Stre West , Toronto, M6K 3N1, Toronto |
| Postal Code: | M6K 3N1 |
| Province/State: | Toronto |
| Directions/Cross Streets: | King And Shaw |
| Level/Floor | Room | Length(ft) | Width(ft) | Descriptions | |
| Room 1 | Ground | Living Ro | 17.91 | 10.5 | Combined w/Dining, South View, Crown Moulding |
| Room 2 | Ground | Dining Ro | 17.91 | 10.5 | W/O To Terrace, South View, Crown Moulding |
| Room 3 | Ground | Bedroom 3 | 12.5 | 7.41 | South View, Closet |
| Room 4 | Ground | Kitchen | 8.4 | 9.12 | Pantry, Breakfast Bar, B/I Ctr-Top Stove |
| Room 5 | Second | Bedroom 2 | 14.69 | 9.12 | South View, Closet, Large Window |
| Room 6 | Second | Primary B | 20.3 | 10.5 | Walk-In Closet(s), Ensuite Bath, Large Window |
| Washroom Type | No. of Pieces | Level |
| Washroom Type 1 | 4 | Second |
| Washroom Type 2 | 4 | Second |
| Washroom Type 3 | 0 | |
| Washroom Type 4 | 0 | |
| Washroom Type 5 | 0 | |
| Washroom Type 6 | 4 | Second |
| Washroom Type 7 | 4 | Second |
| Washroom Type 8 | 0 | |
| Washroom Type 9 | 0 | |
| Washroom Type 10 | 0 |
| Total Area: | 0.00 |
| Approximatly Age: | 16-30 |
| Washrooms: | 2 |
| Heat Type: | Forced Air |
| Central Air Conditioning: | Central Air |
| Elevator Lift: | True |
| Although the information displayed is believed to be accurate, no warranties or representations are made of any kind. |
| RIGHT AT HOME REALTY |
|
|
.jpg?src=Custom)
CJ Gidda
Sales Representative
Dir:
647-289-2525
Bus:
905-364-0727
Fax:
905-364-0728
| Book Showing | Email a Friend |
Jump To:
At a Glance:
| Type: | Com - Condo Apartment |
| Area: | Toronto |
| Municipality: | Toronto C01 |
| Neighbourhood: | Niagara |
| Style: | 2-Storey |
| Approximate Age: | 16-30 |
| Beds: | 3 |
| Baths: | 2 |
| Fireplace: | N |
Locatin Map:

