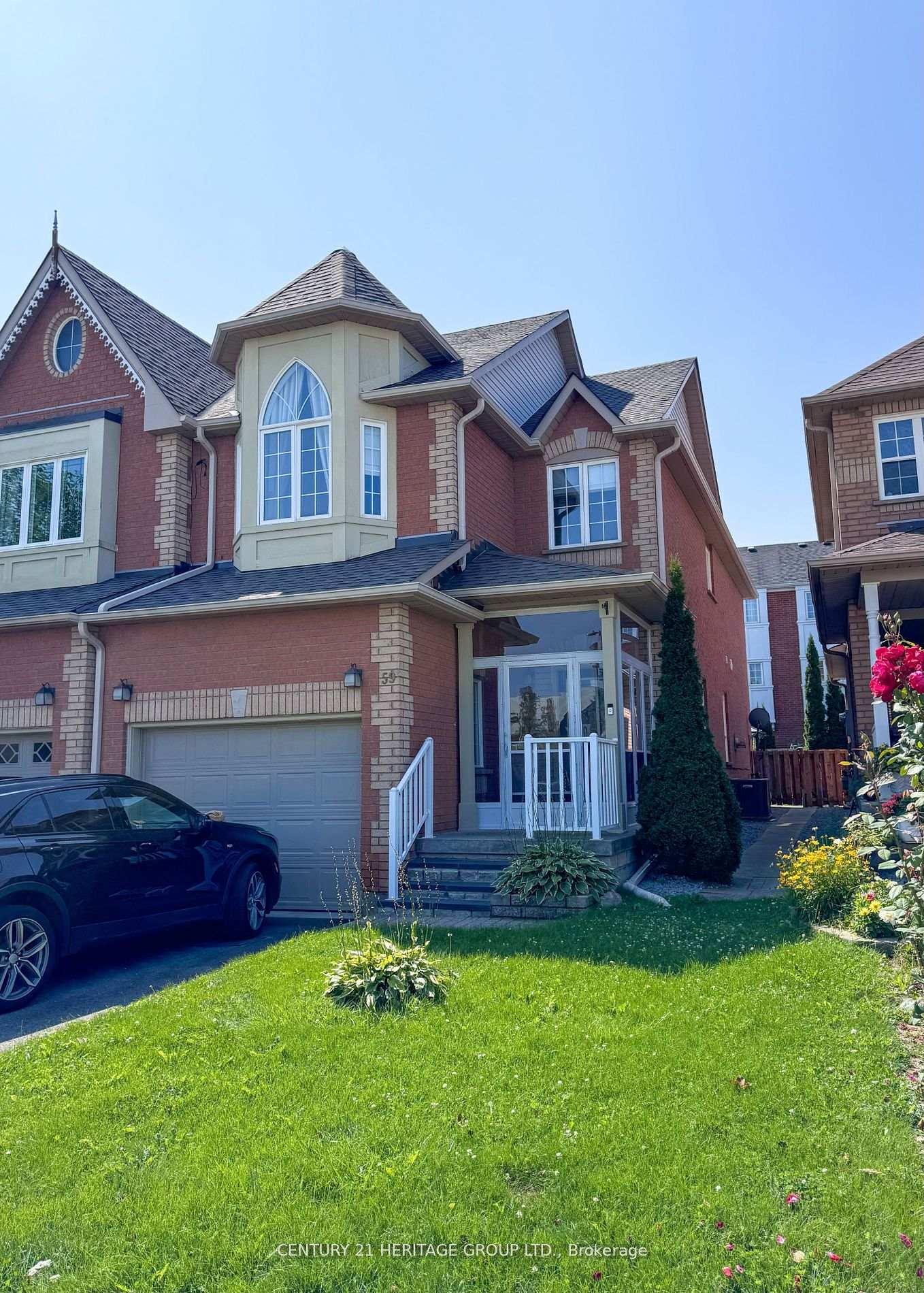$3,500
Available - For Rent
Listing ID: N12234227
59 Old Colony Road , Richmond Hill, L4E 3V2, York
| You Can Definitely Get All You Want Right Here In This Rare To Find 4 Bedroom Semi Detached Home Located In The Coveted Lake Wilcox Neighbourhood, Down The Street From Stunning Nature Trails & Parks. Come And See The Abundance Of Incredible Features Such As The Nearly 2000 Sq Ft Floorplan, Fabulous Deep Lot With No Neighbours In Front, Spacious Layout With Expansive Principal Rooms, Oak Stairs & Hardwood Flooring On Main Level, Terrific Eat-In Kitchen With Breakfast Area & Walk Out To Lovely Patio, Bright Family Room With Double Sided Fireplace, Generous Primary Suite With 4PC Ensuite & Walk In Closet, Great Sized Bedrooms With Lots Of Closet Space, Fantastic Finished Basement Made For Entertaining With Large Rec Room, Open Concept Gym/Play Area & 3PC Bath. Enjoy Life In This Incredible Home Situated In The Heart Of A Prestigious Area Steps To Lakes, Parks, Tons Of Walking Trails, Top Ranking Schools, Transit, Highways, Go Stations, Shopping & So Much More! |
| Price | $3,500 |
| Taxes: | $0.00 |
| Occupancy: | Tenant |
| Address: | 59 Old Colony Road , Richmond Hill, L4E 3V2, York |
| Directions/Cross Streets: | YONGE ST & OLD COLONY |
| Rooms: | 9 |
| Bedrooms: | 4 |
| Bedrooms +: | 0 |
| Family Room: | T |
| Basement: | None |
| Furnished: | Unfu |
| Level/Floor | Room | Length(ft) | Width(ft) | Descriptions | |
| Room 1 | Main | Living Ro | 13.05 | 11.48 | Hardwood Floor, Combined w/Dining, Large Window |
| Room 2 | Main | Dining Ro | 13.05 | 11.48 | Hardwood Floor, Open Concept, Large Window |
| Room 3 | Main | Kitchen | 10.59 | 9.68 | Family Size Kitchen, Breakfast Bar, Open Concept |
| Room 4 | Main | Breakfast | 10.5 | 8.13 | W/O To Porch, Large Window, Open Concept |
| Room 5 | Main | Family Ro | 12.66 | 11.02 | Hardwood Floor, Gas Fireplace, Walk-In Closet(s) |
| Room 6 | Second | Primary B | 17.45 | 13.97 | Broadloom, 4 Pc Ensuite, Large Window |
| Room 7 | Second | Bedroom 2 | 16.07 | 12.27 | Broadloom, Cathedral Ceiling(s), Large Window |
| Room 8 | Second | Bedroom 3 | 12.1 | 10.27 | Broadloom, Large Closet, Large Window |
| Room 9 | Second | Bedroom 4 | 11.81 | 10.3 | Broadloom, Large Closet, Large Window |
| Washroom Type | No. of Pieces | Level |
| Washroom Type 1 | 2 | |
| Washroom Type 2 | 4 | |
| Washroom Type 3 | 0 | |
| Washroom Type 4 | 0 | |
| Washroom Type 5 | 0 | |
| Washroom Type 6 | 2 | |
| Washroom Type 7 | 4 | |
| Washroom Type 8 | 0 | |
| Washroom Type 9 | 0 | |
| Washroom Type 10 | 0 |
| Total Area: | 0.00 |
| Property Type: | Semi-Detached |
| Style: | 2-Storey |
| Exterior: | Brick |
| Garage Type: | Built-In |
| (Parking/)Drive: | Private |
| Drive Parking Spaces: | 1 |
| Park #1 | |
| Parking Type: | Private |
| Park #2 | |
| Parking Type: | Private |
| Pool: | None |
| Laundry Access: | Ensuite |
| Approximatly Square Footage: | 1500-2000 |
| CAC Included: | N |
| Water Included: | N |
| Cabel TV Included: | N |
| Common Elements Included: | N |
| Heat Included: | N |
| Parking Included: | Y |
| Condo Tax Included: | N |
| Building Insurance Included: | N |
| Fireplace/Stove: | Y |
| Heat Type: | Forced Air |
| Central Air Conditioning: | Central Air |
| Central Vac: | Y |
| Laundry Level: | Syste |
| Ensuite Laundry: | F |
| Sewers: | Sewer |
| Although the information displayed is believed to be accurate, no warranties or representations are made of any kind. |
| CENTURY 21 HERITAGE GROUP LTD. |
|
|
.jpg?src=Custom)
CJ Gidda
Sales Representative
Dir:
647-289-2525
Bus:
905-364-0727
Fax:
905-364-0728
| Book Showing | Email a Friend |
Jump To:
At a Glance:
| Type: | Freehold - Semi-Detached |
| Area: | York |
| Municipality: | Richmond Hill |
| Neighbourhood: | Oak Ridges Lake Wilcox |
| Style: | 2-Storey |
| Beds: | 4 |
| Baths: | 3 |
| Fireplace: | Y |
| Pool: | None |
Locatin Map:

















