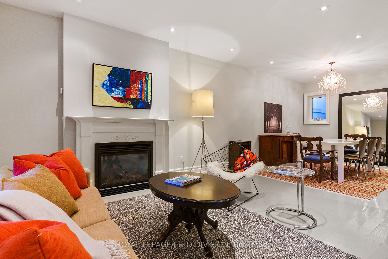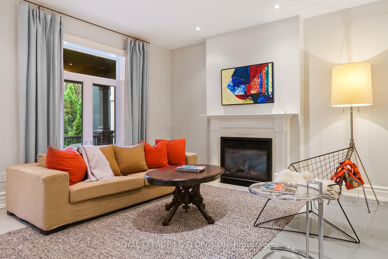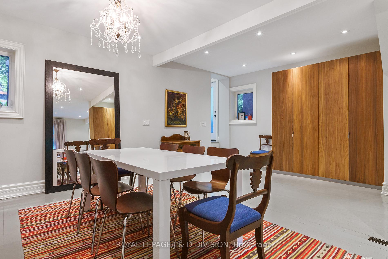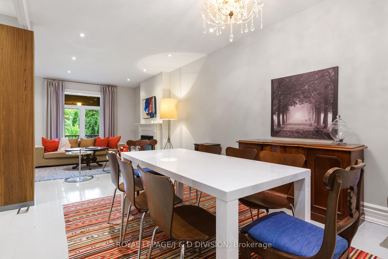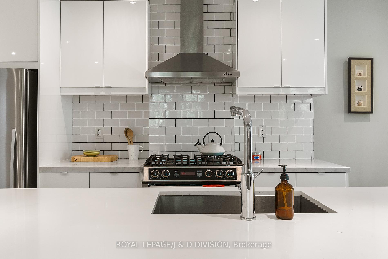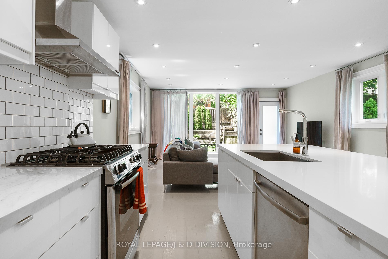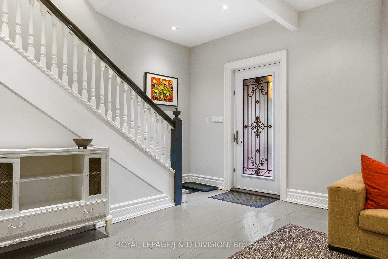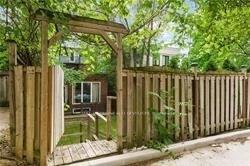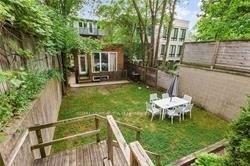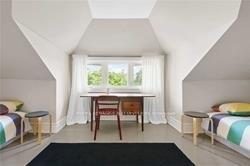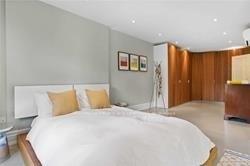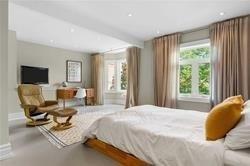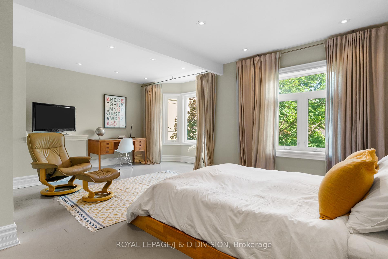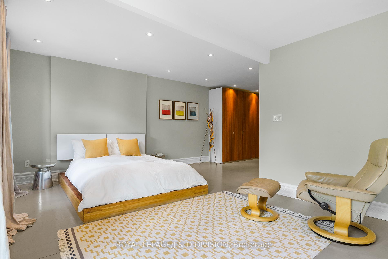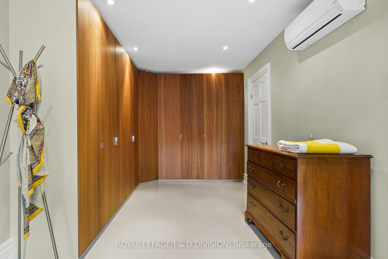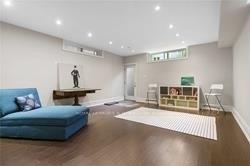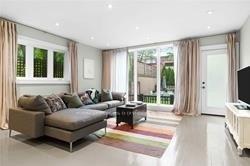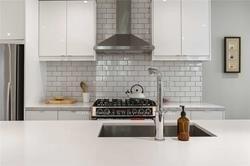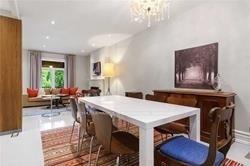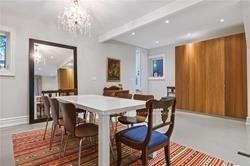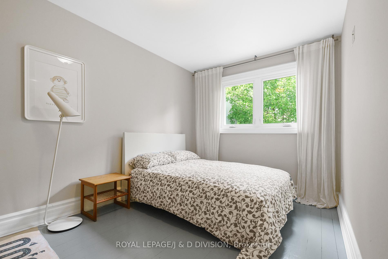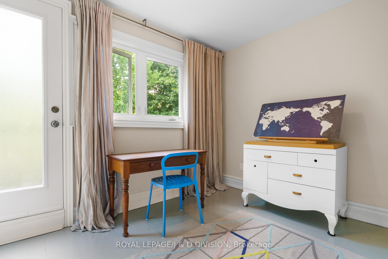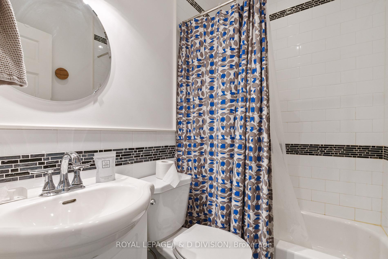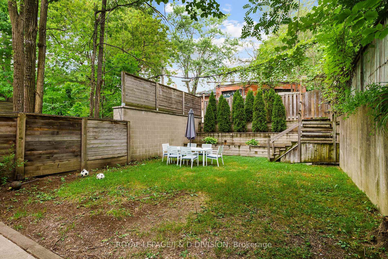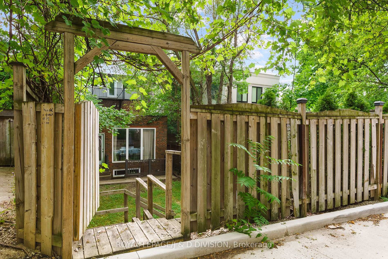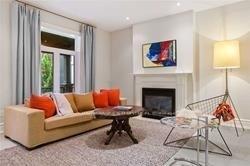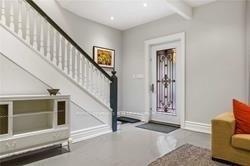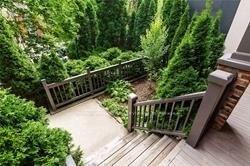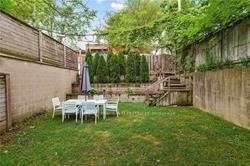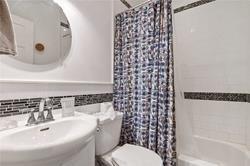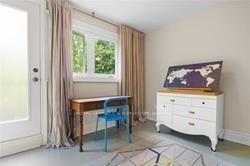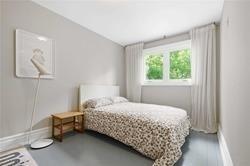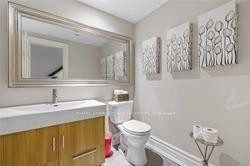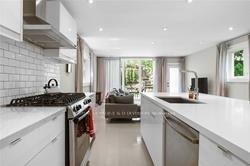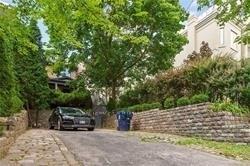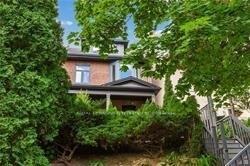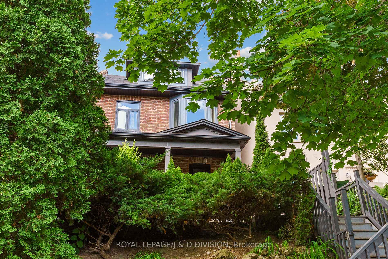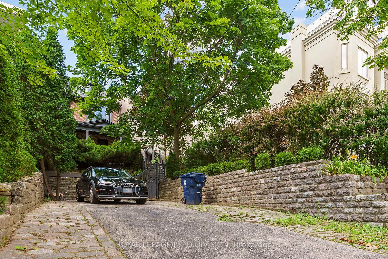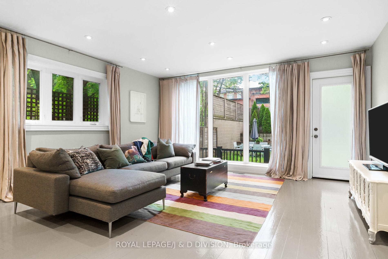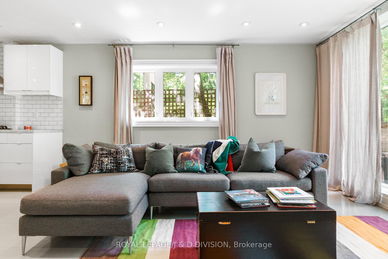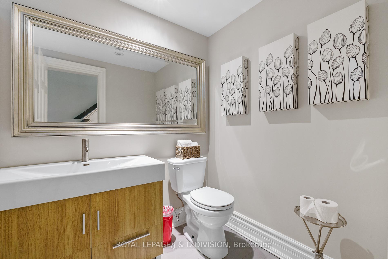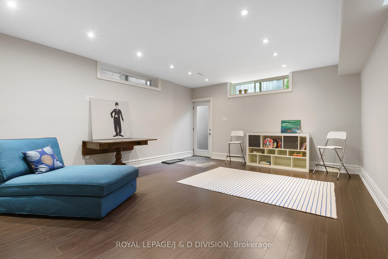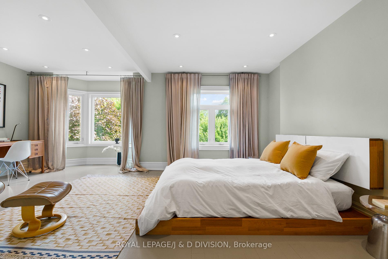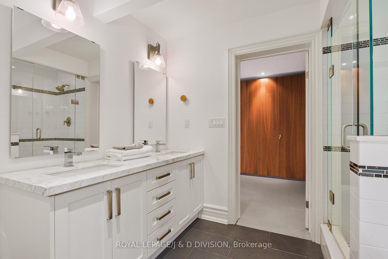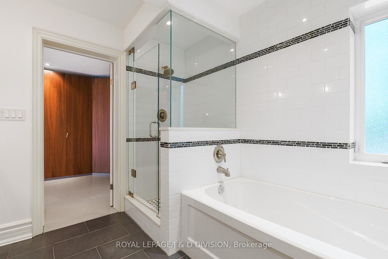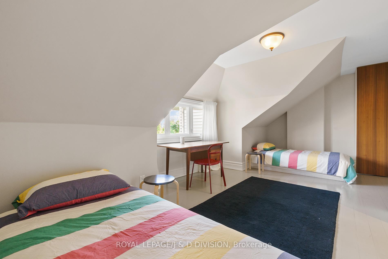$8,750
Available - For Rent
Listing ID: C12128710
18 Woodlawn Aven West , Toronto, M4V 1G7, Toronto
| Furnished 4-Bedroom Family Home In Prime Summerhill. Updated Bathrooms And Kitchen. Main Floor Family Room With Walkout To Enclosed Urban Yard. Luxurious Second Floor Master With Large Dressing Area And Spacious Ensuite.Thoughtfully Located Powder Room. Huge Driveway For Ample Parking. Summerhill Subway. Walk To Yonge Street Shops. |
| Price | $8,750 |
| Taxes: | $0.00 |
| Occupancy: | Tenant |
| Address: | 18 Woodlawn Aven West , Toronto, M4V 1G7, Toronto |
| Directions/Cross Streets: | Yonge/Summerhill |
| Rooms: | 7 |
| Rooms +: | 1 |
| Bedrooms: | 4 |
| Bedrooms +: | 0 |
| Family Room: | T |
| Basement: | Partially Fi, Walk-Out |
| Furnished: | Furn |
| Level/Floor | Room | Length(ft) | Width(ft) | Descriptions | |
| Room 1 | Ground | Living Ro | 12.99 | 13.81 | Open Concept, Hardwood Floor, Above Grade Window |
| Room 2 | Ground | Dining Ro | 19.68 | 11.64 | Window, Fireplace, Open Concept |
| Room 3 | Ground | Kitchen | 15.74 | 30.5 | Modern Kitchen, B/I Appliances |
| Room 4 | Ground | Family Ro | 15.74 | 30.5 | Combined w/Kitchen, Walk-Out, Hardwood Floor |
| Room 5 | Second | Primary B | 9.84 | 24.93 | 5 Pc Ensuite, Closet Organizers, Bay Window |
| Room 6 | Third | Bedroom 2 | 8.66 | 13.45 | |
| Room 7 | Third | Bedroom 3 | 10.99 | 6.89 | |
| Room 8 | Third | Bedroom 4 | 19.68 | 9.84 | |
| Room 9 | Basement | Recreatio | 15.09 | 26.9 |
| Washroom Type | No. of Pieces | Level |
| Washroom Type 1 | 5 | Second |
| Washroom Type 2 | 4 | Third |
| Washroom Type 3 | 2 | In Betwe |
| Washroom Type 4 | 0 | |
| Washroom Type 5 | 0 | |
| Washroom Type 6 | 5 | Second |
| Washroom Type 7 | 4 | Third |
| Washroom Type 8 | 2 | In Betwe |
| Washroom Type 9 | 0 | |
| Washroom Type 10 | 0 |
| Total Area: | 0.00 |
| Property Type: | Detached |
| Style: | 2 1/2 Storey |
| Exterior: | Brick Front |
| Garage Type: | None |
| (Parking/)Drive: | Front Yard |
| Drive Parking Spaces: | 1 |
| Park #1 | |
| Parking Type: | Front Yard |
| Park #2 | |
| Parking Type: | Front Yard |
| Pool: | None |
| Laundry Access: | Inside |
| Approximatly Square Footage: | 2000-2500 |
| CAC Included: | N |
| Water Included: | N |
| Cabel TV Included: | N |
| Common Elements Included: | N |
| Heat Included: | N |
| Parking Included: | Y |
| Condo Tax Included: | N |
| Building Insurance Included: | N |
| Fireplace/Stove: | Y |
| Heat Type: | Forced Air |
| Central Air Conditioning: | Central Air |
| Central Vac: | N |
| Laundry Level: | Syste |
| Ensuite Laundry: | F |
| Sewers: | Sewer |
| Although the information displayed is believed to be accurate, no warranties or representations are made of any kind. |
| ROYAL LEPAGE/J & D DIVISION |
|
|
.jpg?src=Custom)
CJ Gidda
Sales Representative
Dir:
647-289-2525
Bus:
905-364-0727
Fax:
905-364-0728
| Book Showing | Email a Friend |
Jump To:
At a Glance:
| Type: | Freehold - Detached |
| Area: | Toronto |
| Municipality: | Toronto C02 |
| Neighbourhood: | Yonge-St. Clair |
| Style: | 2 1/2 Storey |
| Beds: | 4 |
| Baths: | 3 |
| Fireplace: | Y |
| Pool: | None |
Locatin Map:

