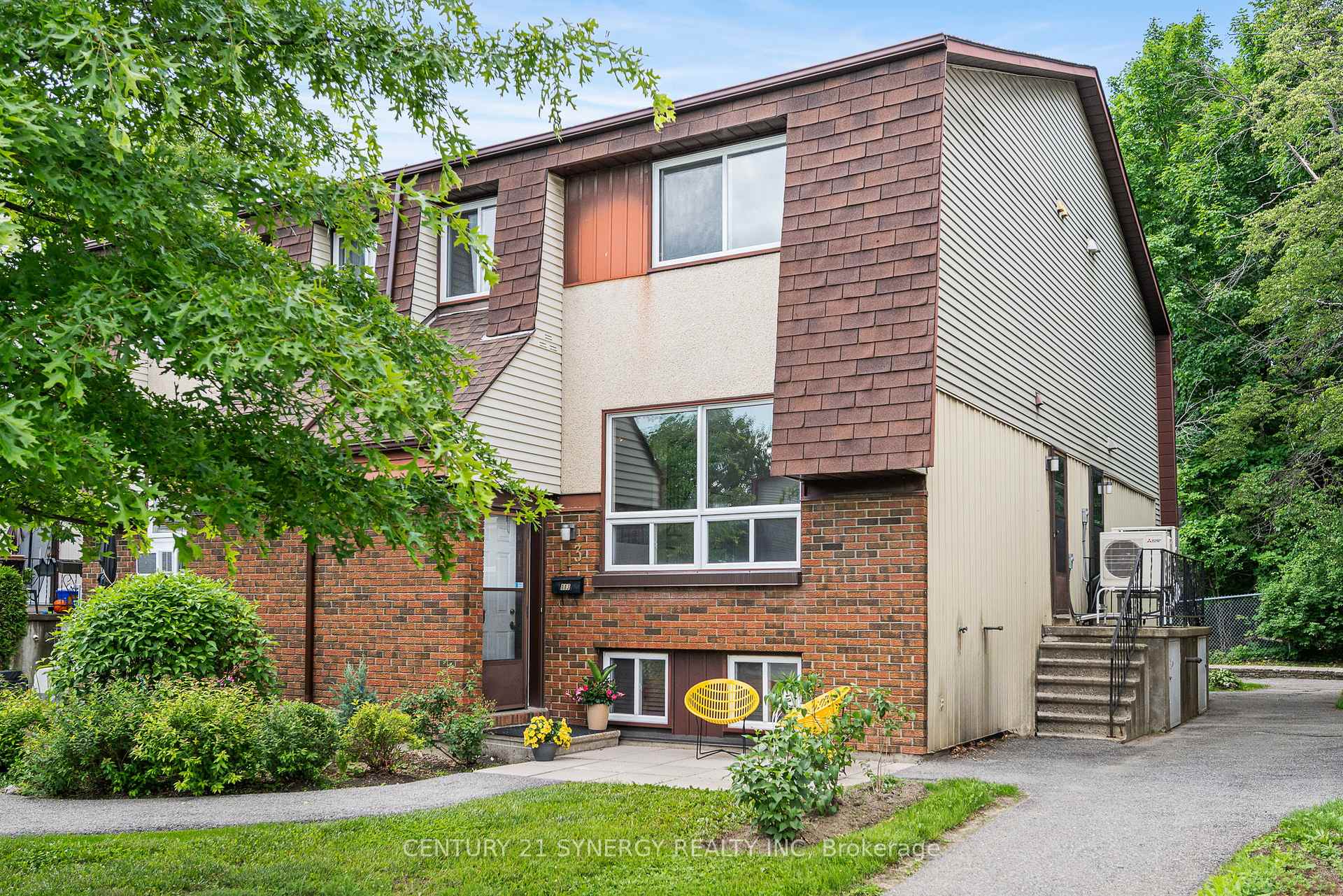$395,000
Available - For Sale
Listing ID: X12234099
113 Renova Priv , Alta Vista and Area, K1G 4C7, Ottawa
| Welcome to 113 Renova Private in the heart of Riverview Park. Enjoy your morning coffee on the charming front patio, and soak up the evening sun while entertaining friends and family in your bright, beautifully finished living space. This 2+1 condo townhouse has a spacious and sunny open concept living and dining space. The second floor features two spacious bedrooms, a modern 4-piece bath, and a convenient linen closet while the lower level offers a versatile area that can serve as a cozy living room or additional bedroom. Located in a highly desirable neighbourhood near parks, schools, Trainyards shopping, CHEO, Ottawa General Hospital, walking trails (a dog-walkers dream), public transit, and just seconds from Highway 417. You're only minutes to Lansdowne and downtown Ottawa. This home wont last long book your showing today! |
| Price | $395,000 |
| Taxes: | $2487.00 |
| Assessment Year: | 2024 |
| Occupancy: | Vacant |
| Address: | 113 Renova Priv , Alta Vista and Area, K1G 4C7, Ottawa |
| Postal Code: | K1G 4C7 |
| Province/State: | Ottawa |
| Directions/Cross Streets: | Station and Avalon |
| Level/Floor | Room | Length(ft) | Width(ft) | Descriptions | |
| Room 1 | Second | Bedroom | 8.23 | 11.09 | |
| Room 2 | Second | Bedroom | 11.41 | 12.6 | |
| Room 3 | Second | Bathroom | 4.92 | 11.32 | 4 Pc Bath |
| Room 4 | Main | Living Ro | 13.91 | 12.23 | |
| Room 5 | Main | Dining Ro | 8.5 | 8.23 | |
| Room 6 | Main | Kitchen | 7.84 | 7.9 | |
| Room 7 | Lower | Powder Ro | 3.84 | 5.35 | |
| Room 8 | Lower | Bedroom | 11.25 | 10.82 | |
| Room 9 | Lower | Den | 9.18 | 13.68 |
| Washroom Type | No. of Pieces | Level |
| Washroom Type 1 | 4 | Second |
| Washroom Type 2 | 2 | Lower |
| Washroom Type 3 | 0 | |
| Washroom Type 4 | 0 | |
| Washroom Type 5 | 0 | |
| Washroom Type 6 | 4 | Second |
| Washroom Type 7 | 2 | Lower |
| Washroom Type 8 | 0 | |
| Washroom Type 9 | 0 | |
| Washroom Type 10 | 0 |
| Total Area: | 0.00 |
| Approximatly Age: | 31-50 |
| Washrooms: | 2 |
| Heat Type: | Baseboard |
| Central Air Conditioning: | Wall Unit(s |
| Elevator Lift: | False |
$
%
Years
This calculator is for demonstration purposes only. Always consult a professional
financial advisor before making personal financial decisions.
| Although the information displayed is believed to be accurate, no warranties or representations are made of any kind. |
| CENTURY 21 SYNERGY REALTY INC |
|
|
.jpg?src=Custom)
CJ Gidda
Sales Representative
Dir:
647-289-2525
Bus:
905-364-0727
Fax:
905-364-0728
| Book Showing | Email a Friend |
Jump To:
At a Glance:
| Type: | Com - Condo Townhouse |
| Area: | Ottawa |
| Municipality: | Alta Vista and Area |
| Neighbourhood: | 3602 - Riverview Park |
| Style: | 2-Storey |
| Approximate Age: | 31-50 |
| Tax: | $2,487 |
| Maintenance Fee: | $470 |
| Beds: | 2+1 |
| Baths: | 2 |
| Fireplace: | N |
Locatin Map:
Payment Calculator:








































