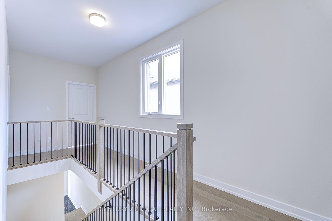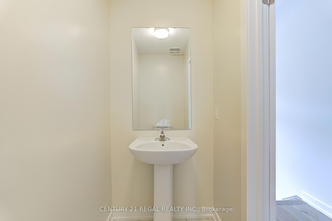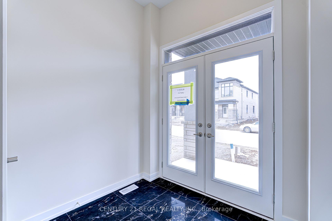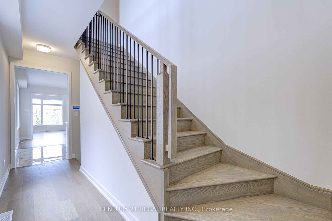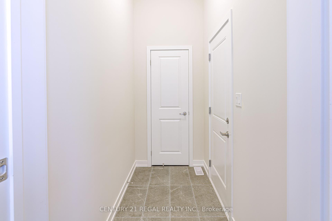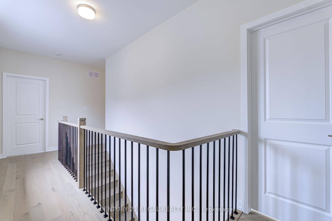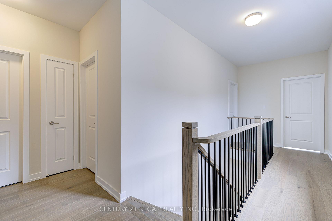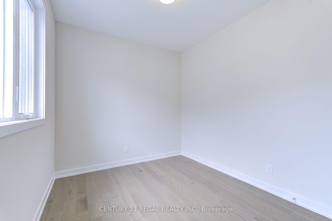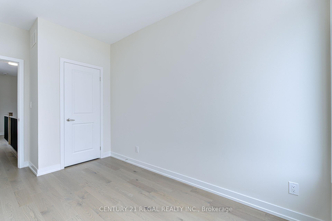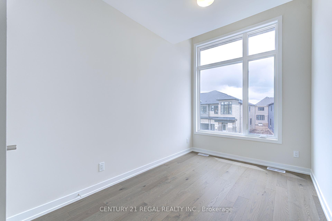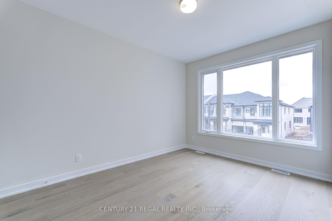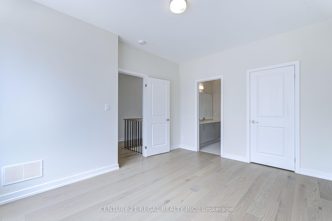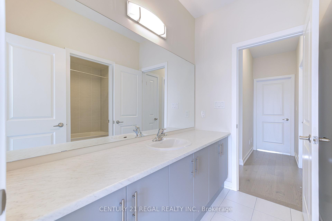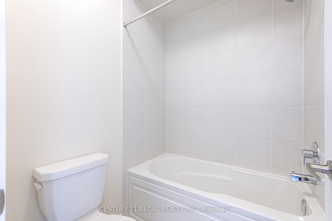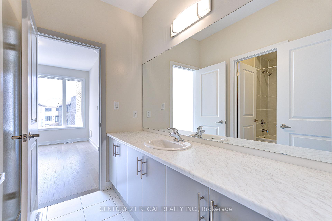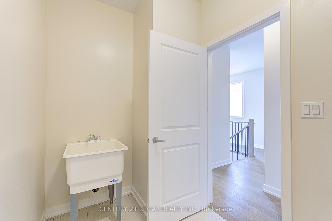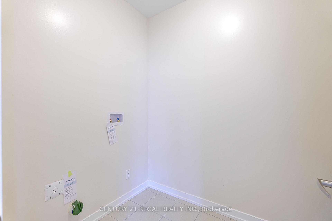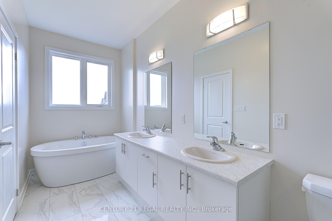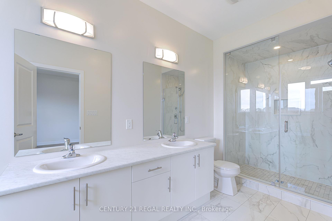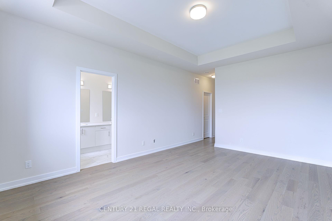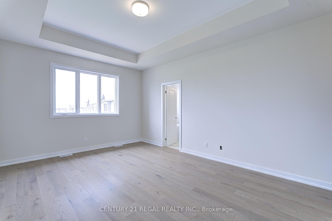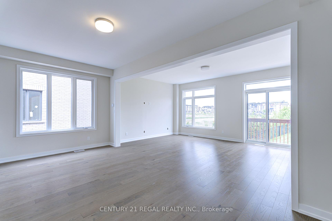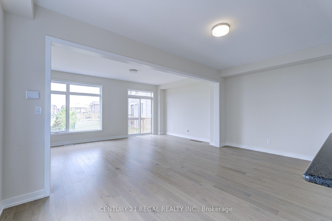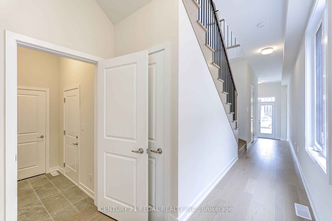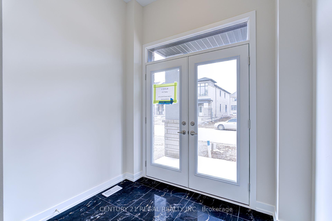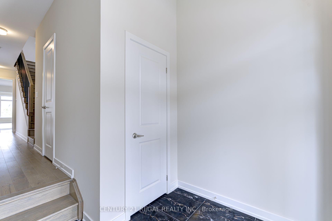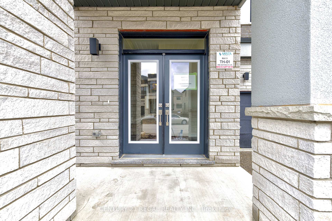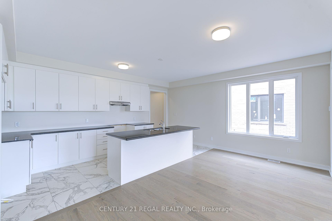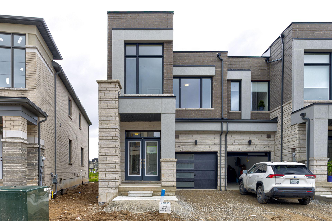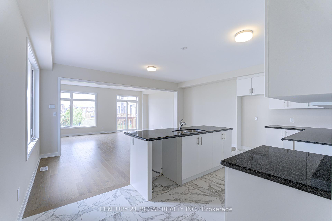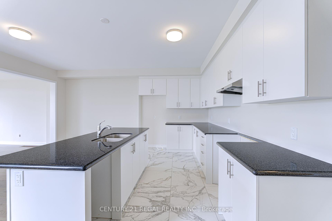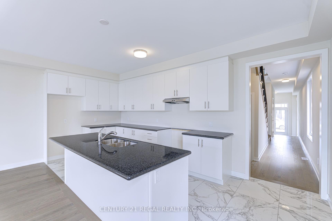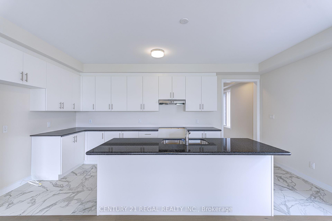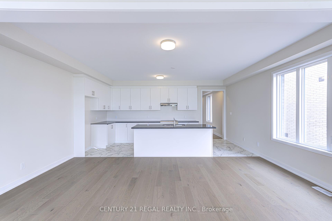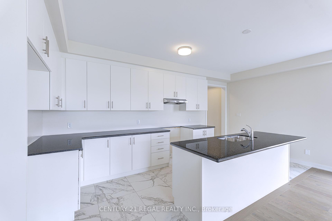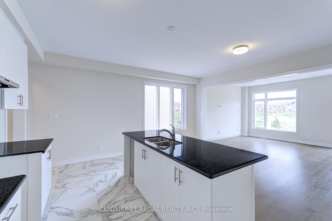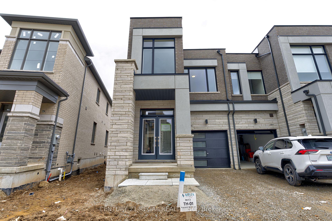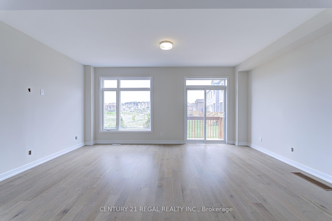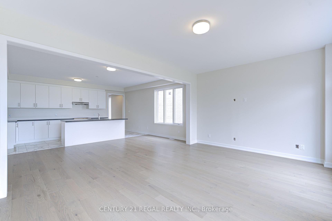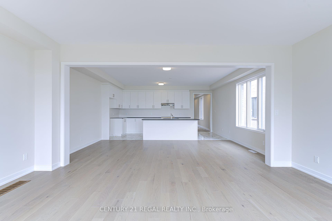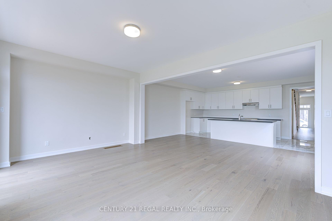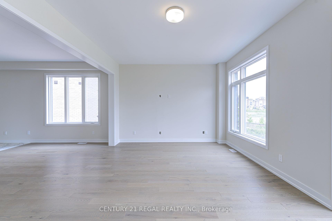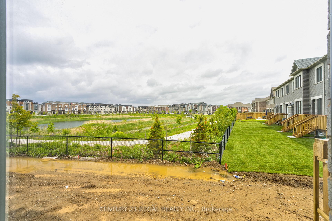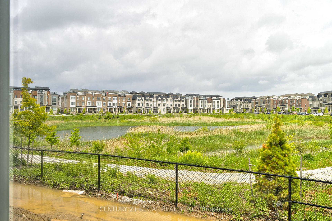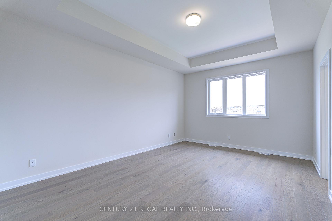$4,000
Available - For Rent
Listing ID: W12186869
1186 Dartmouth Cres , Oakville, L6H 8C3, Halton
| A brand new contemporary end unit townhome. Offering 2,205 sq. ft. of modern, luxury, upgraded living space. Featuring 4 spacious bedrooms and 3 bathrooms, including a luxurious master ensuite with double vanities, a soaker tub, and a standing shower. this home is designed for comfort for your family. The high end finishes include 9-foot ceilings and hardwood flooring throughout and large lookout windows with lots of natural light. A large chef's kitchen, featuring quartz countertops, a large island, extensive cabinetry, and new stainless steel appliances soon to be delivered. Second floor laundry room with a brand-new washer and dryer on order. A premium lot and backyard overlooks a pond, provides a peaceful calming water view. The attached garage has direct garage access to mudroom, and one additional driveway parking spot. Close to highways, public transit, shopping, and dining. |
| Price | $4,000 |
| Taxes: | $0.00 |
| Occupancy: | Vacant |
| Address: | 1186 Dartmouth Cres , Oakville, L6H 8C3, Halton |
| Directions/Cross Streets: | Dundas and John McKay Blvd. |
| Rooms: | 7 |
| Bedrooms: | 4 |
| Bedrooms +: | 0 |
| Family Room: | F |
| Basement: | Unfinished |
| Furnished: | Unfu |
| Level/Floor | Room | Length(ft) | Width(ft) | Descriptions | |
| Room 1 | Main | Great Roo | 18.4 | 12.17 | W/O To Deck, Hardwood Floor, Large Window |
| Room 2 | Main | Dining Ro | 18.4 | 10 | Open Concept, Hardwood Floor |
| Room 3 | Main | Kitchen | 18.4 | 8 | Centre Island, Quartz Counter, Stainless Steel Appl |
| Room 4 | Second | Primary B | 16.99 | 12.5 | Walk-In Closet(s), Hardwood Floor, 5 Pc Ensuite |
| Room 5 | Second | Bedroom 2 | 13.64 | 10.82 | Hardwood Floor |
| Room 6 | Second | Bedroom 3 | 12 | 8 | Hardwood Floor |
| Room 7 | Second | Bedroom 4 | 10 | 8.99 | Hardwood Floor |
| Room 8 |
| Washroom Type | No. of Pieces | Level |
| Washroom Type 1 | 2 | Main |
| Washroom Type 2 | 5 | Second |
| Washroom Type 3 | 4 | Second |
| Washroom Type 4 | 0 | |
| Washroom Type 5 | 0 |
| Total Area: | 0.00 |
| Approximatly Age: | New |
| Property Type: | Att/Row/Townhouse |
| Style: | 2-Storey |
| Exterior: | Brick |
| Garage Type: | Attached |
| (Parking/)Drive: | Private |
| Drive Parking Spaces: | 1 |
| Park #1 | |
| Parking Type: | Private |
| Park #2 | |
| Parking Type: | Private |
| Pool: | None |
| Laundry Access: | Laundry Room |
| Approximatly Age: | New |
| Approximatly Square Footage: | 2000-2500 |
| Property Features: | Hospital, Greenbelt/Conserva |
| CAC Included: | N |
| Water Included: | N |
| Cabel TV Included: | N |
| Common Elements Included: | N |
| Heat Included: | N |
| Parking Included: | Y |
| Condo Tax Included: | N |
| Building Insurance Included: | N |
| Fireplace/Stove: | N |
| Heat Type: | Forced Air |
| Central Air Conditioning: | Central Air |
| Central Vac: | N |
| Laundry Level: | Syste |
| Ensuite Laundry: | F |
| Sewers: | Sewer |
| Utilities-Cable: | A |
| Utilities-Hydro: | Y |
| Although the information displayed is believed to be accurate, no warranties or representations are made of any kind. |
| CENTURY 21 REGAL REALTY INC. |
|
|
.jpg?src=Custom)
CJ Gidda
Sales Representative
Dir:
647-289-2525
Bus:
905-364-0727
Fax:
905-364-0728
| Book Showing | Email a Friend |
Jump To:
At a Glance:
| Type: | Freehold - Att/Row/Townhouse |
| Area: | Halton |
| Municipality: | Oakville |
| Neighbourhood: | 1010 - JM Joshua Meadows |
| Style: | 2-Storey |
| Approximate Age: | New |
| Beds: | 4 |
| Baths: | 3 |
| Fireplace: | N |
| Pool: | None |
Locatin Map:

