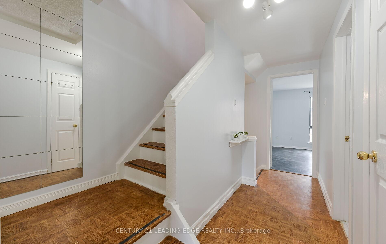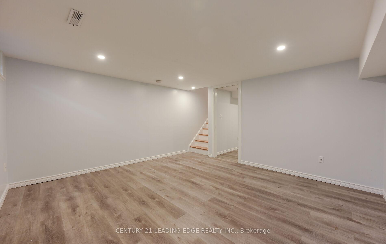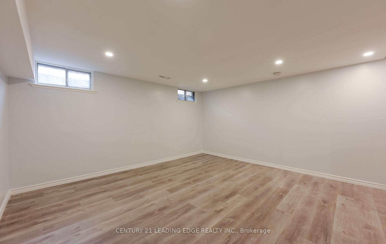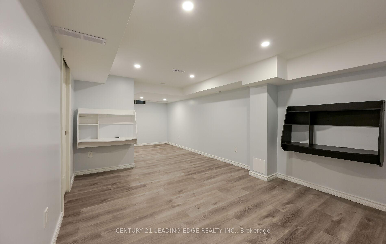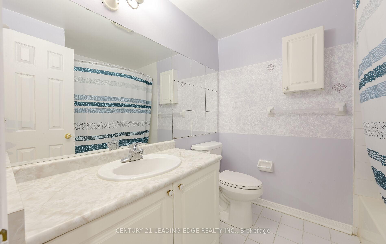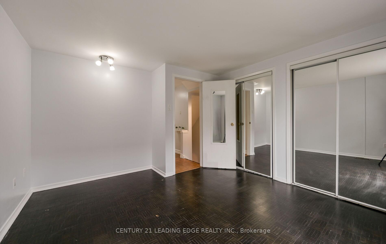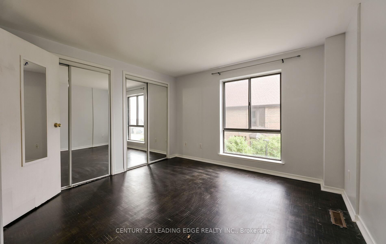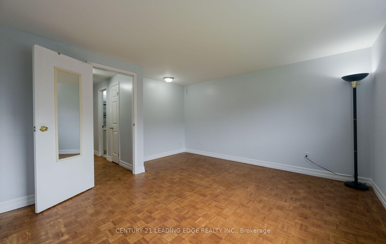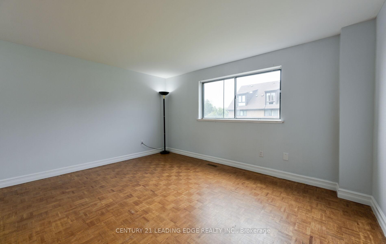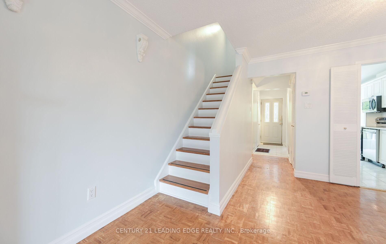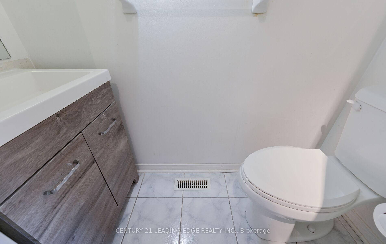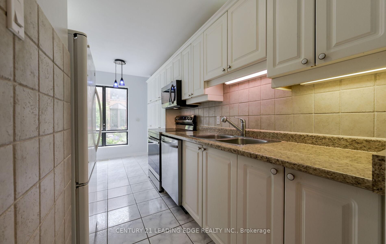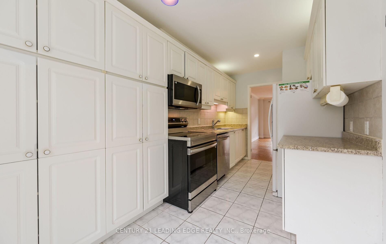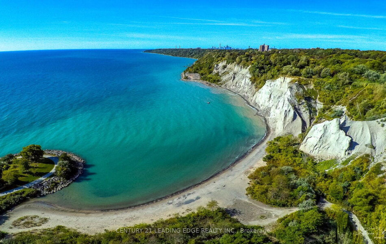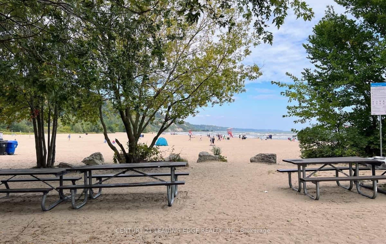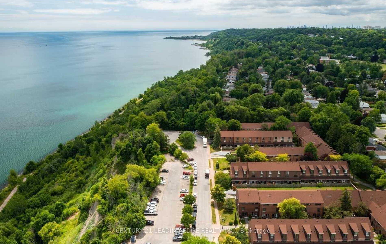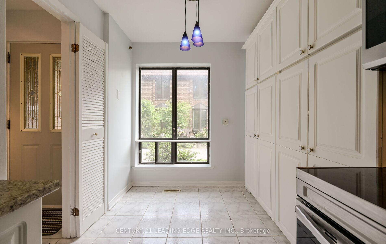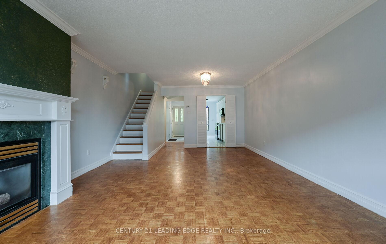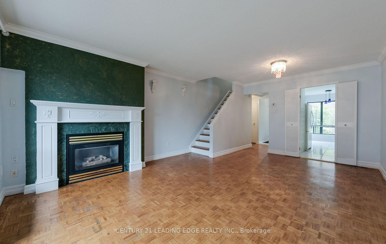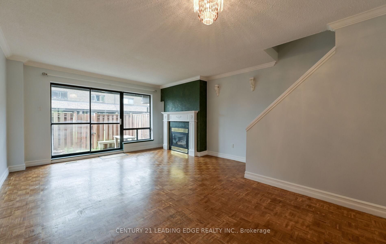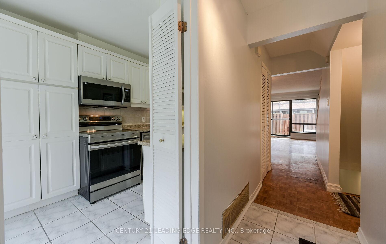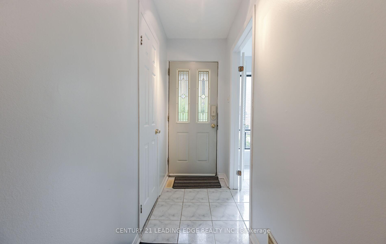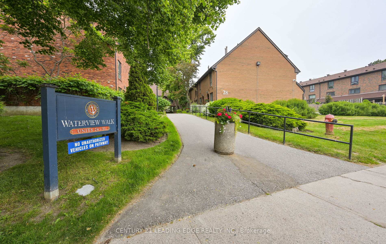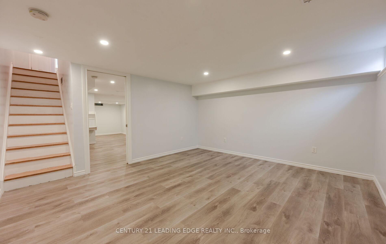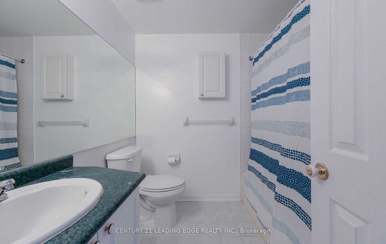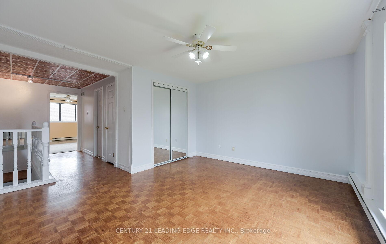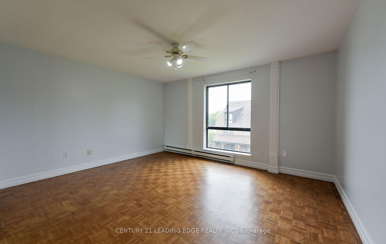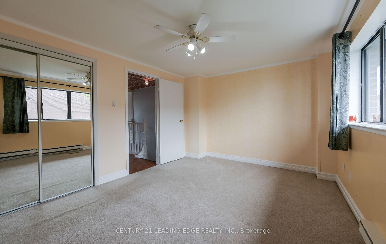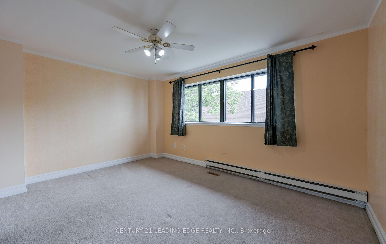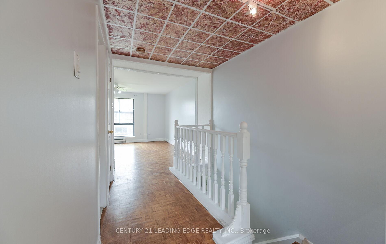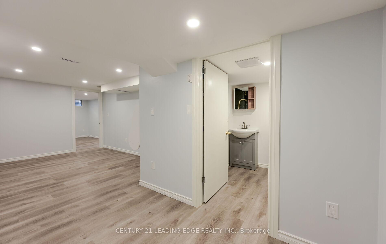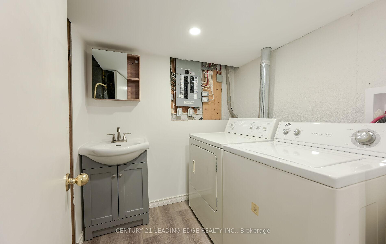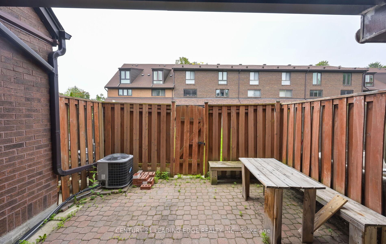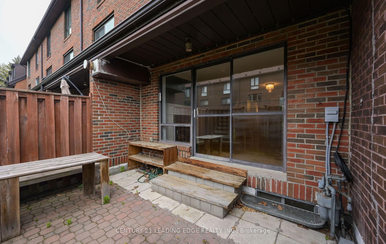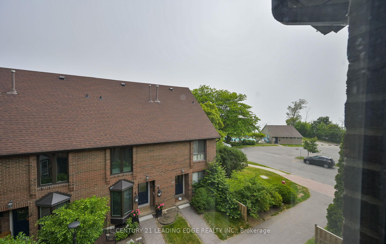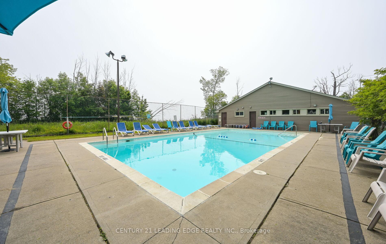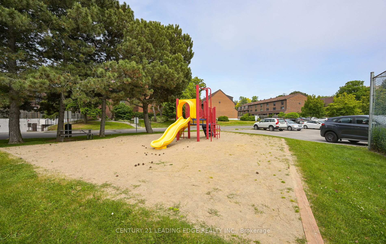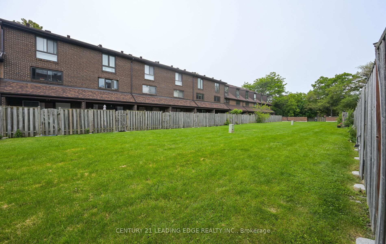$779,000
Available - For Sale
Listing ID: E12233946
28 Livingston Road , Toronto, M1E 4S5, Toronto
| Rare Townhouse With Breathtaking Lake Views on the Bluffs! Welcome to a truly unique opportunity to own a rarely offered townhouse atop the scenic Bluffs! This spacious, light-filled home offers stunning lake views from multiple rooms, making every day feel like a getaway. Step into the main floor, where an open-concept living and dining area welcomes you with a cozy fireplace and walk-out to a private patio with generous green space perfect for relaxing, entertaining, or enjoying your morning coffee in peace. The bright kitchen offers ample cabinetry and a sunny eat- in breakfast area- ideal for casual dining and weekend brunches. Upstairs, you'll find four sun-soaked bedrooms spread across the second and third floors, all with lake views and a full 4-piece bathroom on each level for ultimate convenience and privacy. The renovated finished basement includes a large family room and a versatile fifth bedroom option with a closet space that can also be easily transformed into a home office, gym, playroom, or media lounge. All of this, just steps from the Historic Guild Park, top-rated schools, shopping, dining, TTC, and GO Transit. This home has it all. Don't miss your chance to live in one of Toronto's most sought-after communities. |
| Price | $779,000 |
| Taxes: | $3069.14 |
| Occupancy: | Vacant |
| Address: | 28 Livingston Road , Toronto, M1E 4S5, Toronto |
| Postal Code: | M1E 4S5 |
| Province/State: | Toronto |
| Directions/Cross Streets: | Livingston Rd & Lake Ontario |
| Level/Floor | Room | Length(ft) | Width(ft) | Descriptions | |
| Room 1 | Ground | Living Ro | 14.1 | 19.09 | Fireplace, Parquet, Parquet |
| Room 2 | Ground | Dining Ro | 14.1 | 19.09 | Combined w/Living, Parquet |
| Room 3 | Ground | Kitchen | 15.84 | 7.58 | Backsplash, Ceramic Floor, Breakfast Area |
| Room 4 | Second | Bedroom 2 | 13.38 | 12.33 | Large Window, Parquet |
| Room 5 | Second | Primary B | 14.07 | 14.07 | Large Window, Parquet, His and Hers Closets |
| Room 6 | Third | Bedroom 3 | 14.6 | 14.07 | Large Window, Parquet, Closet |
| Room 7 | Third | Bedroom 4 | 14.17 | 10.79 | Large Window, Broadloom, Closet |
| Room 8 | Basement | Bedroom 5 | 21.68 | 10.59 | Pot Lights, Laminate, Closet |
| Room 9 | Basement | Family Ro | 13.09 | 14.07 | Window, Laminate, Pot Lights |
| Room 10 | Basement | Laundry | 4.92 | 4.92 | Laundry Sink |
| Washroom Type | No. of Pieces | Level |
| Washroom Type 1 | 4 | Third |
| Washroom Type 2 | 4 | Second |
| Washroom Type 3 | 2 | Ground |
| Washroom Type 4 | 0 | |
| Washroom Type 5 | 0 | |
| Washroom Type 6 | 4 | Third |
| Washroom Type 7 | 4 | Second |
| Washroom Type 8 | 2 | Ground |
| Washroom Type 9 | 0 | |
| Washroom Type 10 | 0 |
| Total Area: | 0.00 |
| Approximatly Age: | 31-50 |
| Sprinklers: | None |
| Washrooms: | 3 |
| Heat Type: | Forced Air |
| Central Air Conditioning: | Central Air |
| Elevator Lift: | False |
$
%
Years
This calculator is for demonstration purposes only. Always consult a professional
financial advisor before making personal financial decisions.
| Although the information displayed is believed to be accurate, no warranties or representations are made of any kind. |
| CENTURY 21 LEADING EDGE REALTY INC. |
|
|
.jpg?src=Custom)
CJ Gidda
Sales Representative
Dir:
647-289-2525
Bus:
905-364-0727
Fax:
905-364-0728
| Virtual Tour | Book Showing | Email a Friend |
Jump To:
At a Glance:
| Type: | Com - Condo Townhouse |
| Area: | Toronto |
| Municipality: | Toronto E08 |
| Neighbourhood: | Guildwood |
| Style: | 3-Storey |
| Approximate Age: | 31-50 |
| Tax: | $3,069.14 |
| Maintenance Fee: | $645.9 |
| Beds: | 4+1 |
| Baths: | 3 |
| Fireplace: | Y |
Locatin Map:
Payment Calculator:

