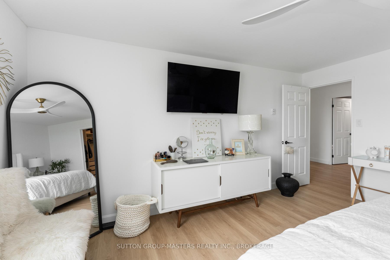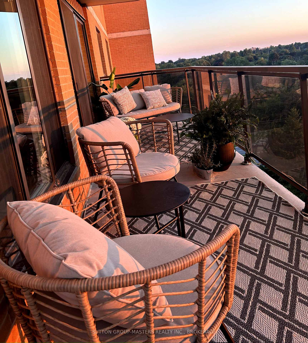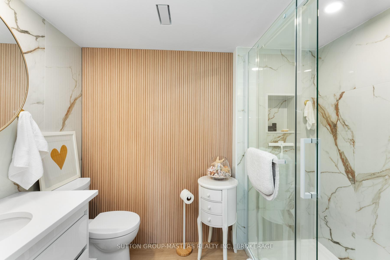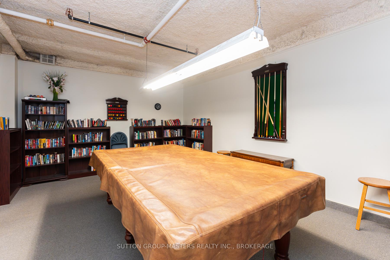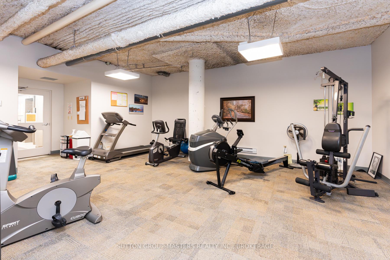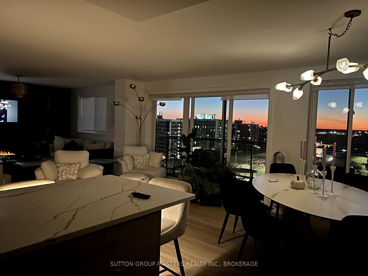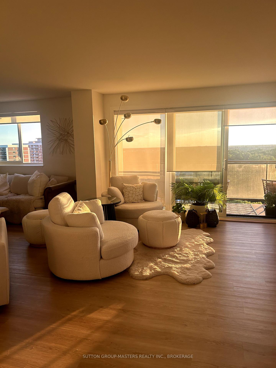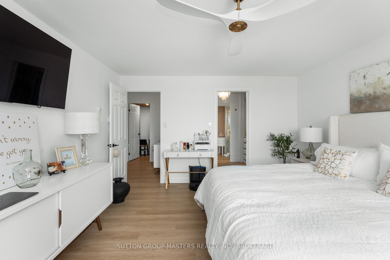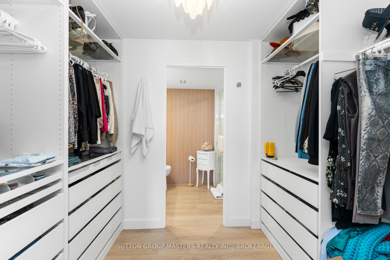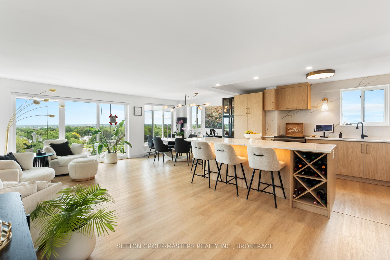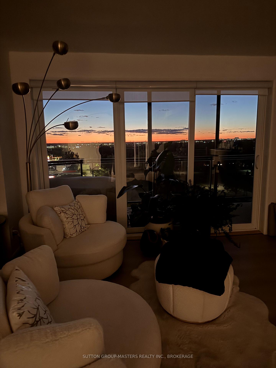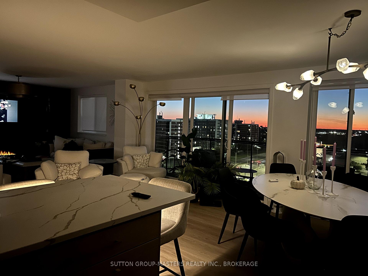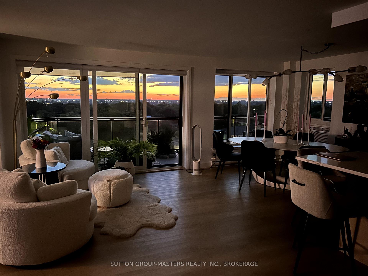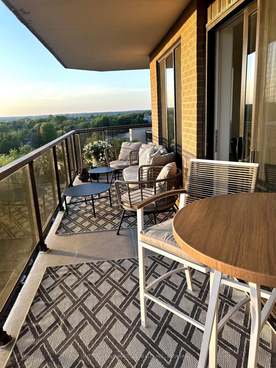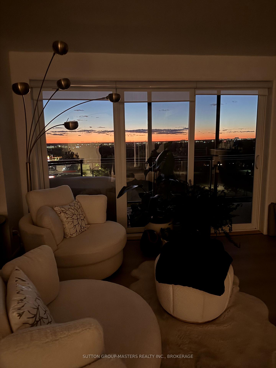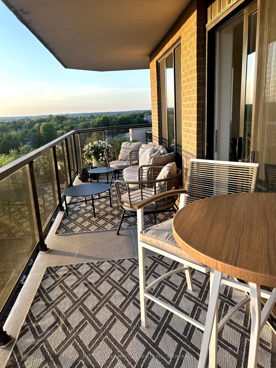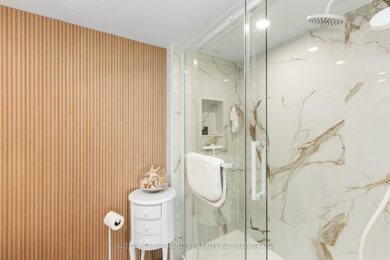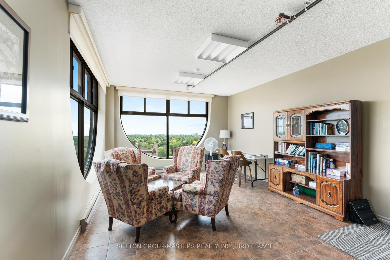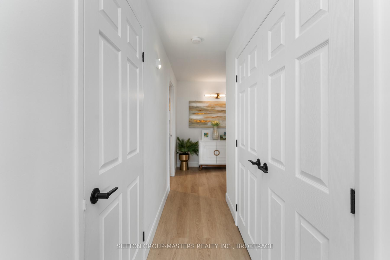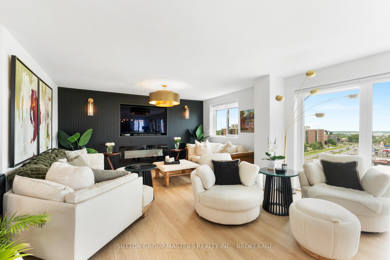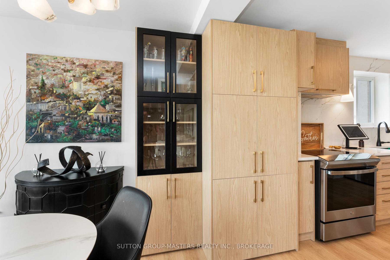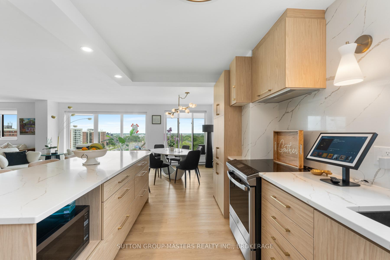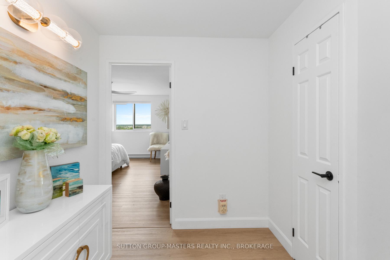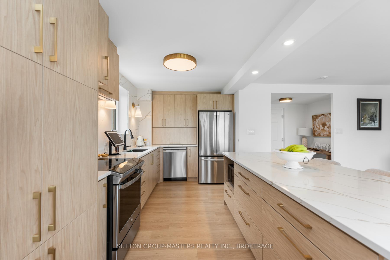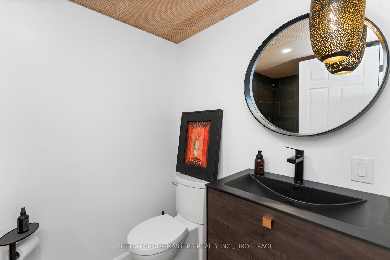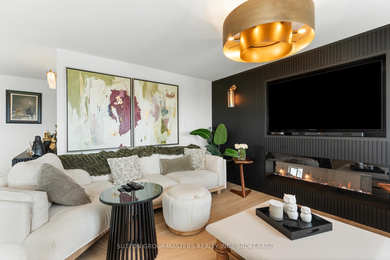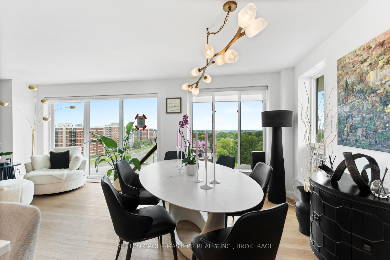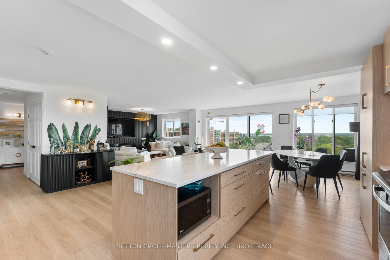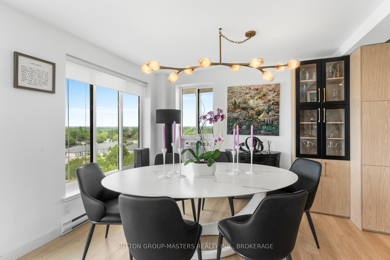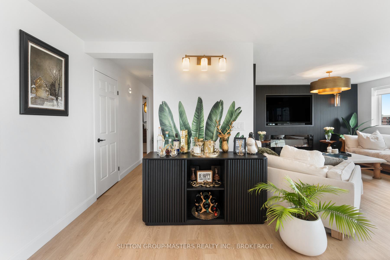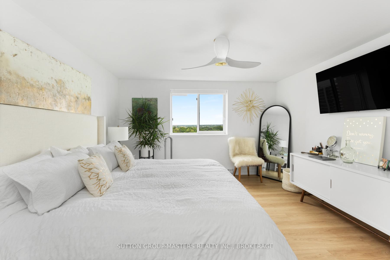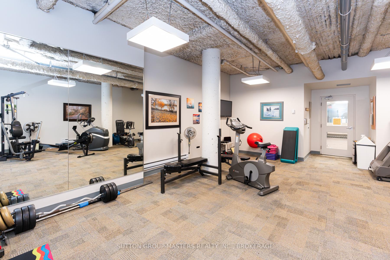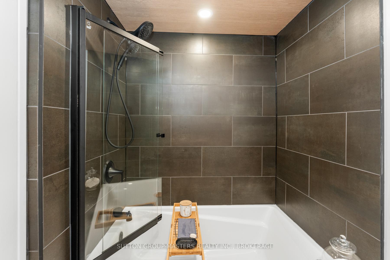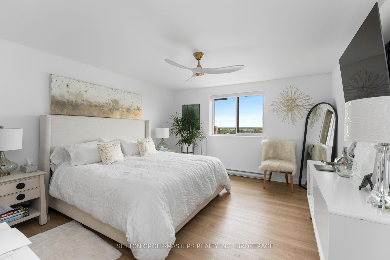$674,900
Available - For Sale
Listing ID: X12208807
257 Bath Road , Kingston, K7M 7T3, Frontenac
| Welcome to 257 Bath Road unit 1005 in the desirable Champlain Towers in the heart of Kingston, Ontario! This 10th floor unit has been completely gutted and recently renovated and is sure to blow you away. With over 1,200 square feet of finished living space this 1 bedroom (with the option to make it a 2 bedroom) and 2 bathroom condo space has immaculate views, is close to both Kingston's downtown lively core or the West end, and is minutes away from shopping, parks, restaurants, schools, golf, and so much more. The condo unit has tons of new updates including an electric fireplace, carpet free floors, a gorgeous open concept kitchen with brand new high end appliances, in-suite laundry, and lots of storage space with your very own TWO parking spaces and locker storage in the parking garage. The condo building itself has access to an indoor and outdoor pool, a sauna, hot tub, a game room and exercise room, and more! This condo unit definitely has a wow factor to it so be sure to book your private viewing today and don't miss out on your chance to own this stunning unit! |
| Price | $674,900 |
| Taxes: | $4036.00 |
| Assessment Year: | 2024 |
| Occupancy: | Owner |
| Address: | 257 Bath Road , Kingston, K7M 7T3, Frontenac |
| Postal Code: | K7M 7T3 |
| Province/State: | Frontenac |
| Directions/Cross Streets: | Elmwood Street. |
| Level/Floor | Room | Length(ft) | Width(ft) | Descriptions | |
| Room 1 | Main | Living Ro | 31.95 | 25.68 | Fireplace, W/O To Terrace |
| Room 2 | Main | Laundry | 8.69 | 4.79 | |
| Room 3 | Main | Bathroom | 8.79 | 4.79 | 4 Pc Bath |
| Room 4 | Main | Primary B | 13.19 | 15.42 | 3 Pc Ensuite, Walk-In Closet(s), Walk Through |
| Room 5 | Main | Bathroom | 8.53 | 5.15 | 3 Pc Ensuite |
| Room 6 | Main | Foyer | 6.79 | 4.79 | Closet |
| Washroom Type | No. of Pieces | Level |
| Washroom Type 1 | 4 | Main |
| Washroom Type 2 | 3 | Main |
| Washroom Type 3 | 0 | |
| Washroom Type 4 | 0 | |
| Washroom Type 5 | 0 | |
| Washroom Type 6 | 4 | Main |
| Washroom Type 7 | 3 | Main |
| Washroom Type 8 | 0 | |
| Washroom Type 9 | 0 | |
| Washroom Type 10 | 0 |
| Total Area: | 0.00 |
| Sprinklers: | Smok |
| Washrooms: | 2 |
| Heat Type: | Baseboard |
| Central Air Conditioning: | Window Unit |
| Elevator Lift: | True |
$
%
Years
This calculator is for demonstration purposes only. Always consult a professional
financial advisor before making personal financial decisions.
| Although the information displayed is believed to be accurate, no warranties or representations are made of any kind. |
| SUTTON GROUP-MASTERS REALTY INC., BROKERAGE |
|
|
.jpg?src=Custom)
CJ Gidda
Sales Representative
Dir:
647-289-2525
Bus:
905-364-0727
Fax:
905-364-0728
| Virtual Tour | Book Showing | Email a Friend |
Jump To:
At a Glance:
| Type: | Com - Condo Apartment |
| Area: | Frontenac |
| Municipality: | Kingston |
| Neighbourhood: | 25 - West of Sir John A. Blvd |
| Style: | 1 Storey/Apt |
| Tax: | $4,036 |
| Maintenance Fee: | $778.2 |
| Beds: | 1 |
| Baths: | 2 |
| Fireplace: | Y |
Locatin Map:
Payment Calculator:

