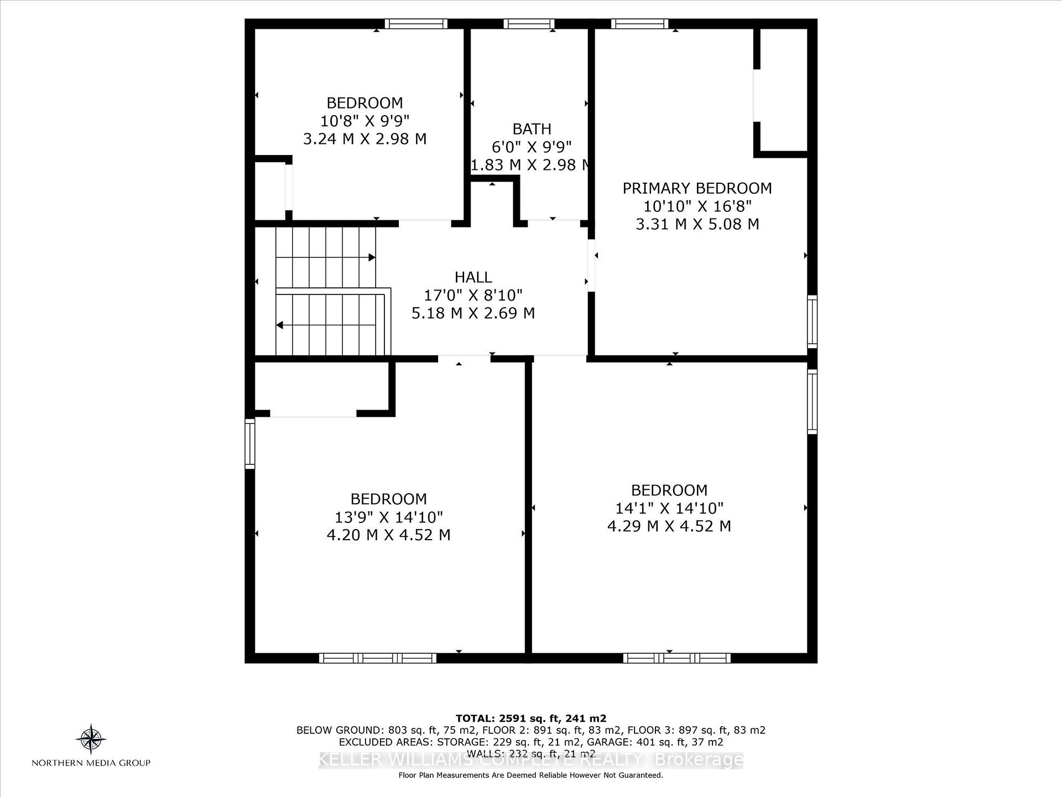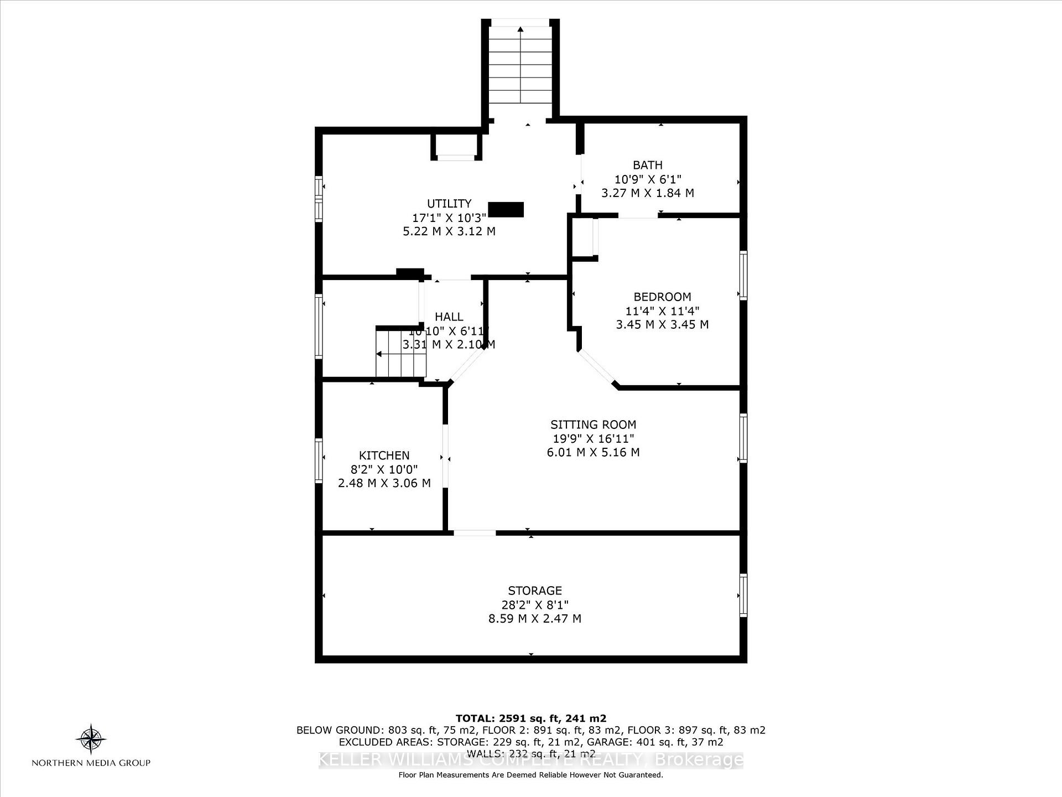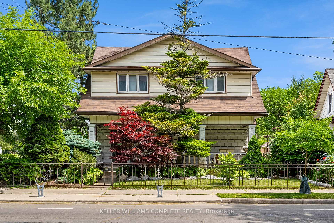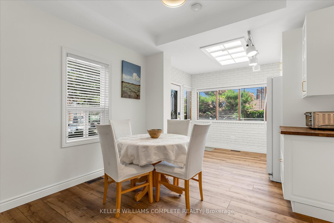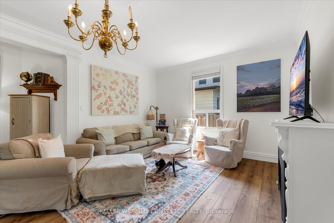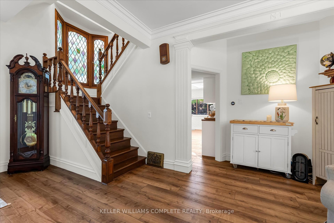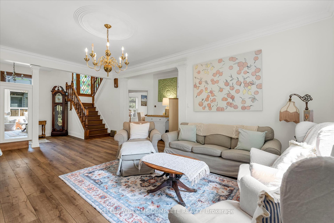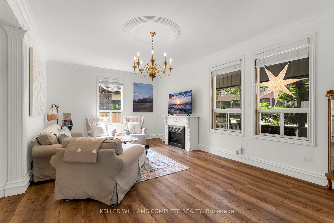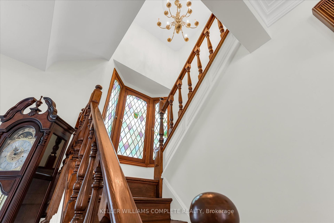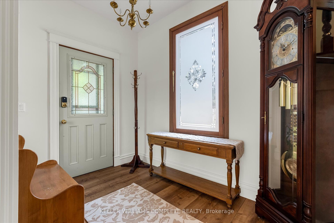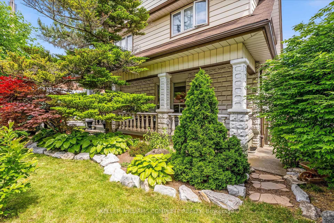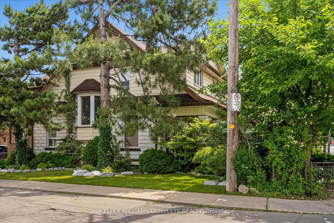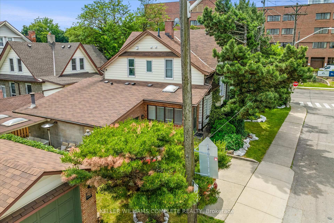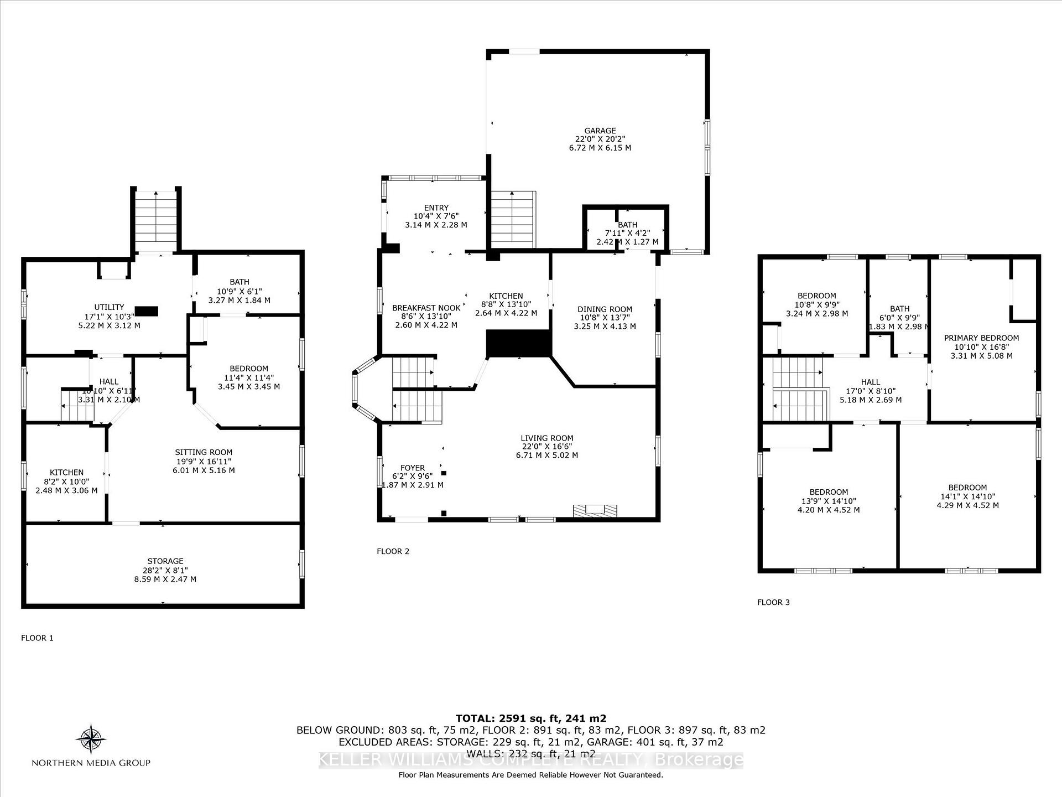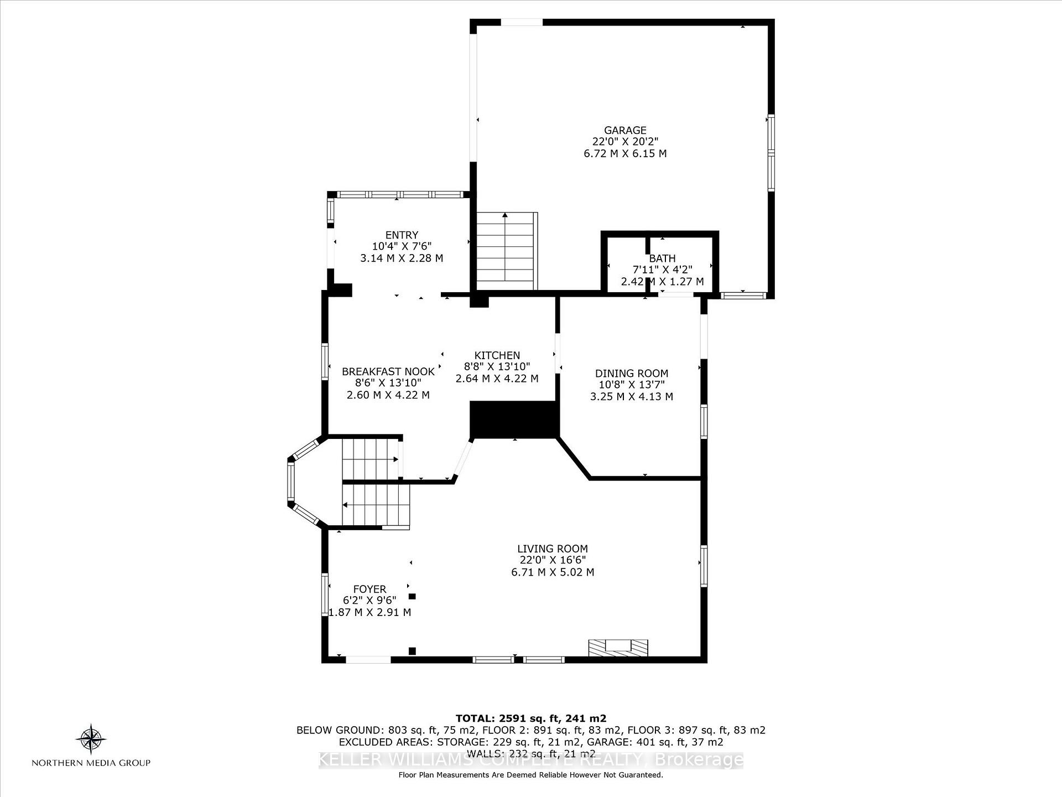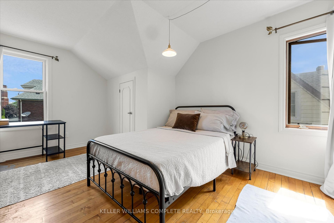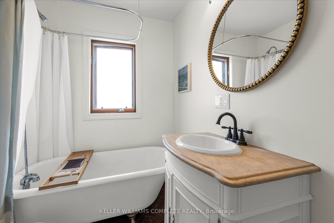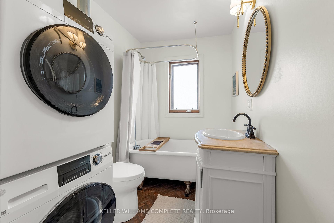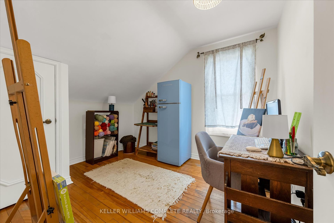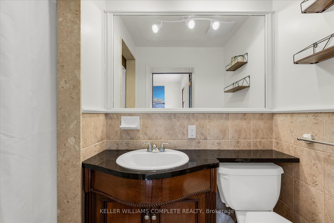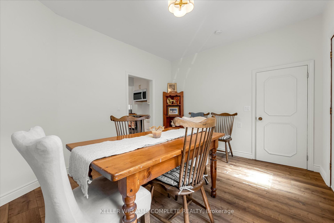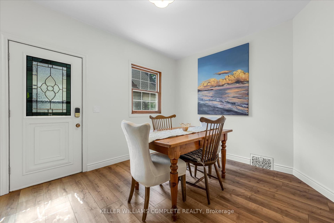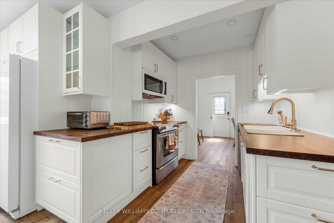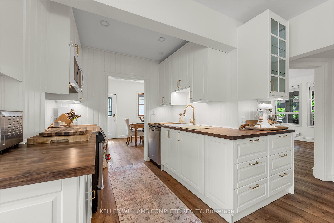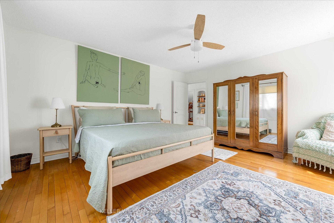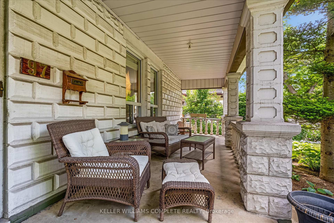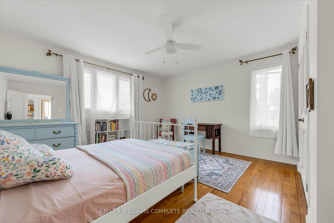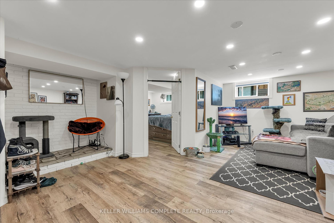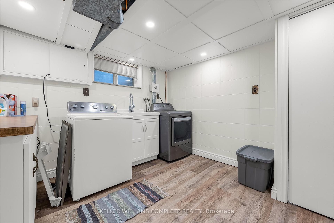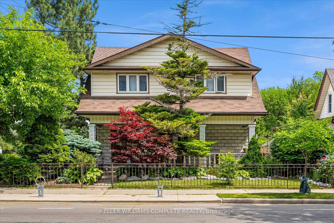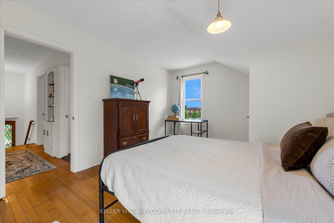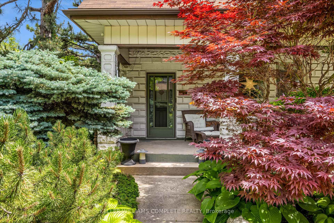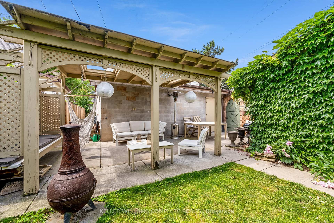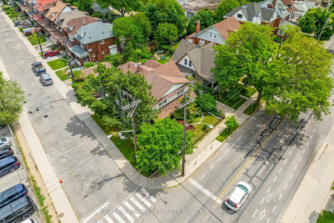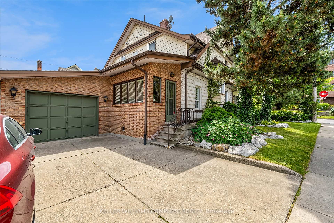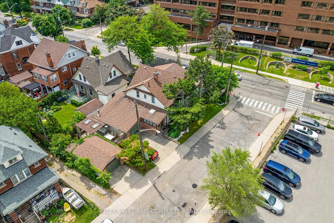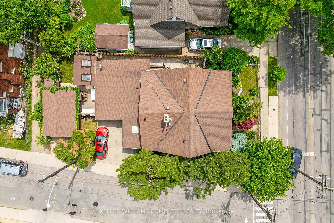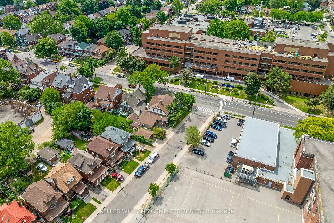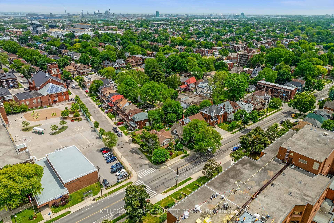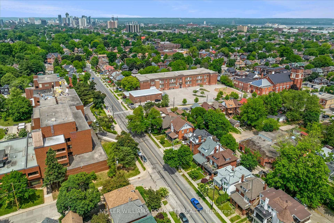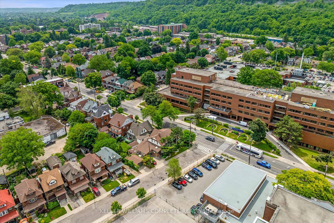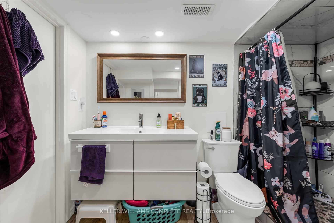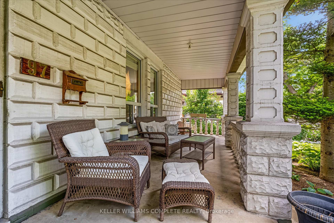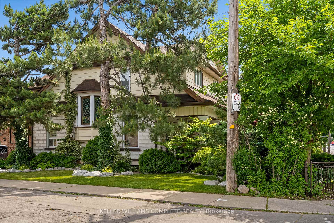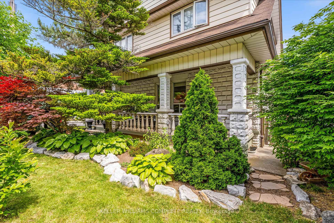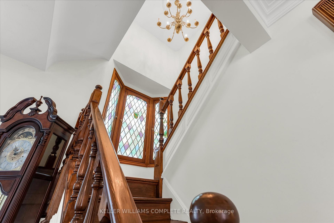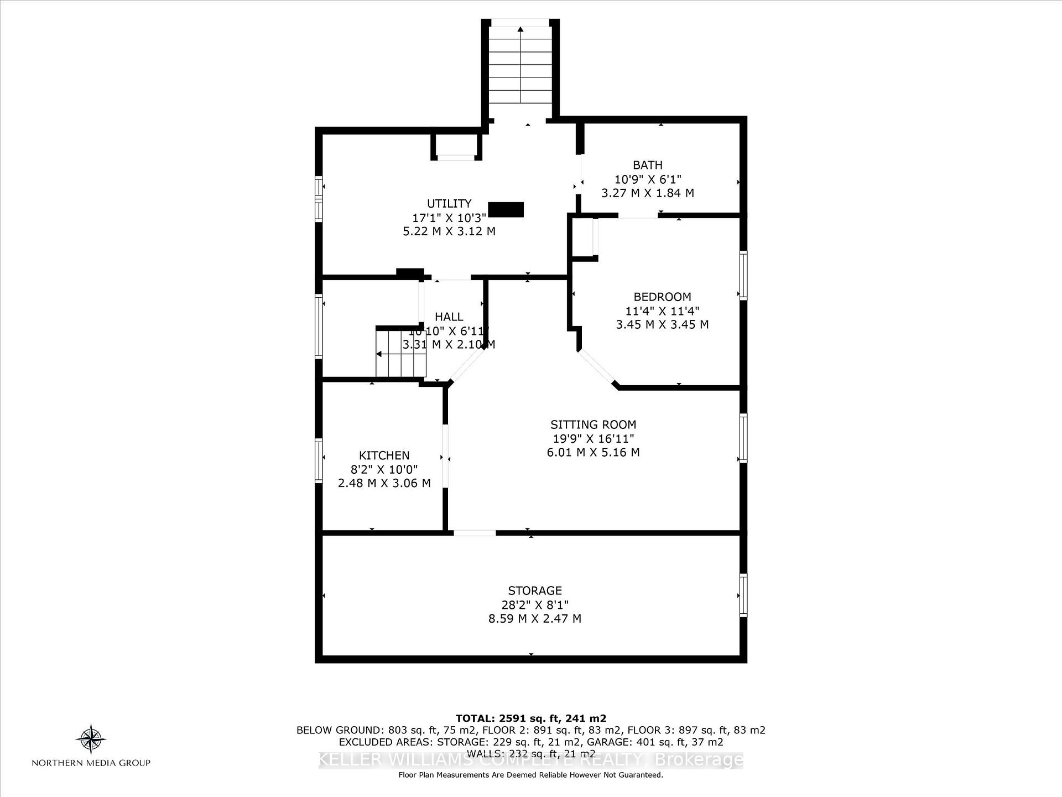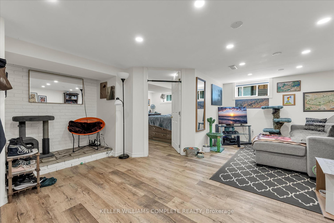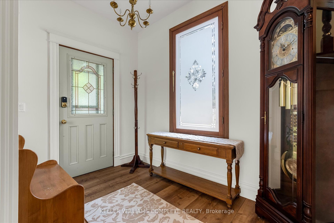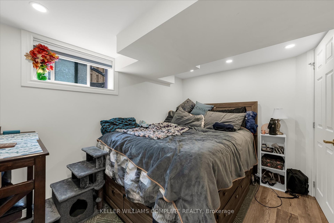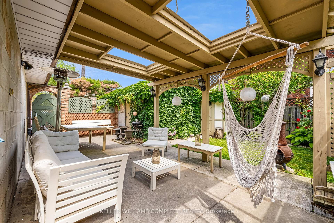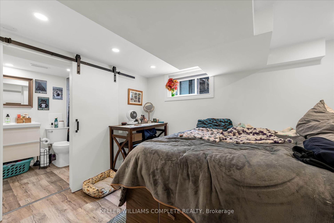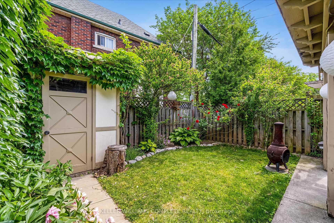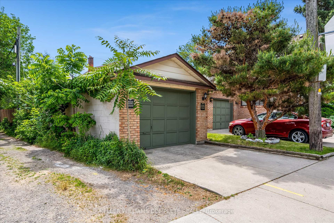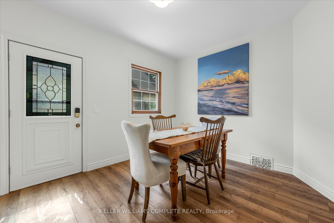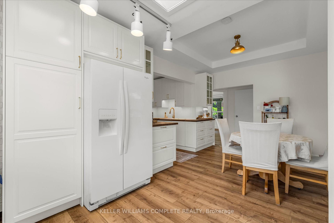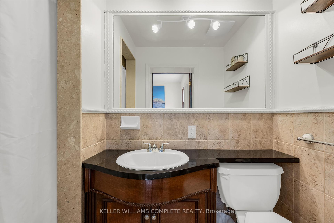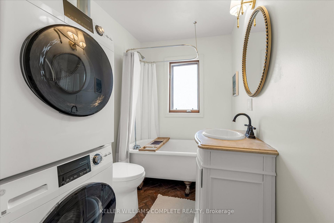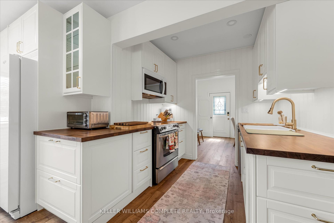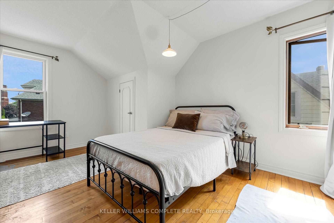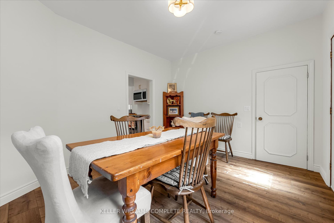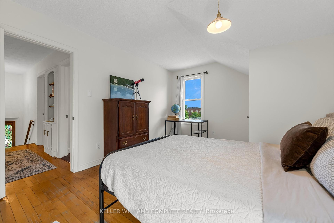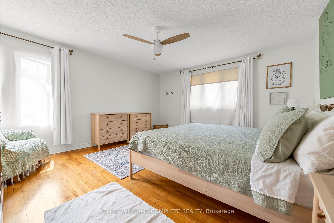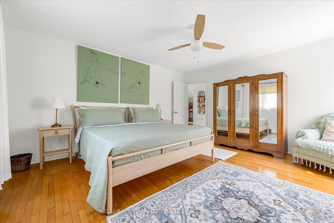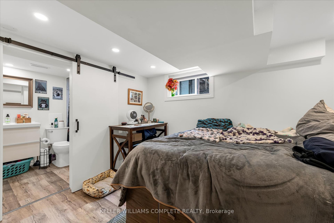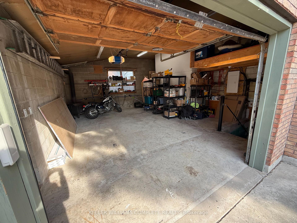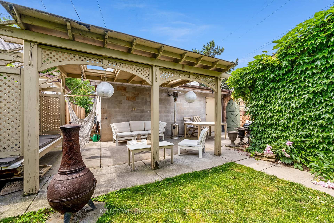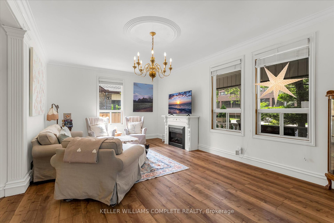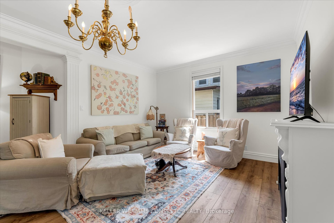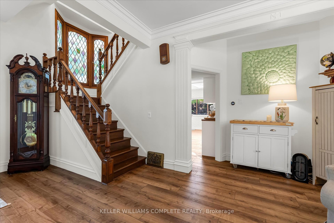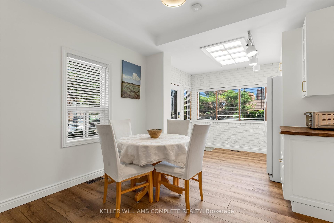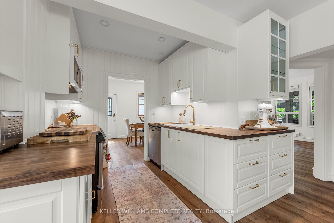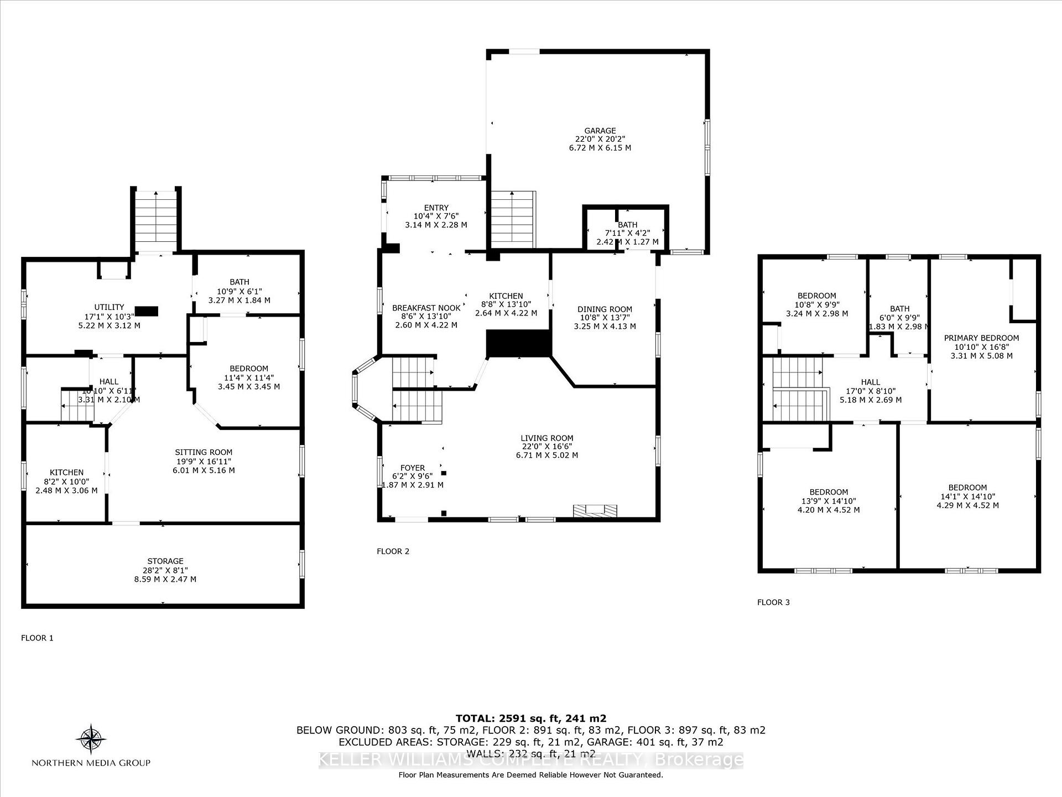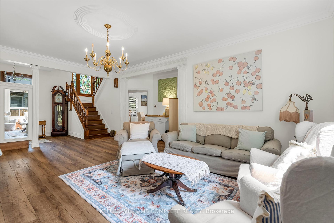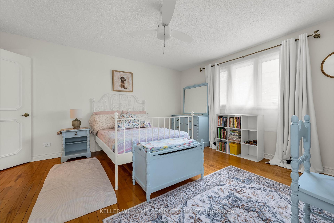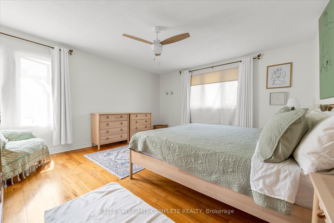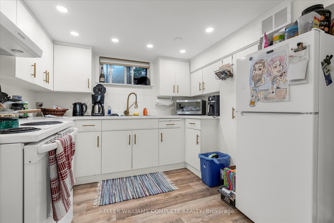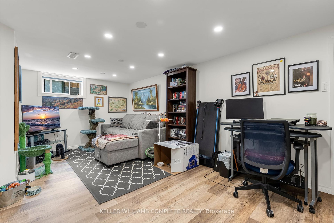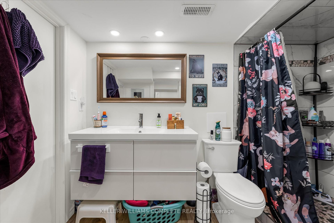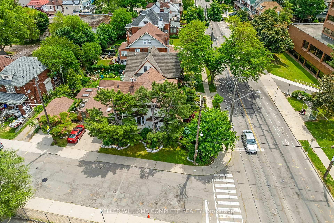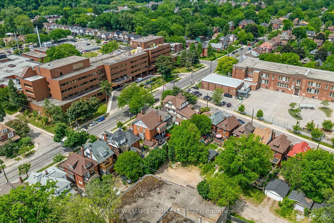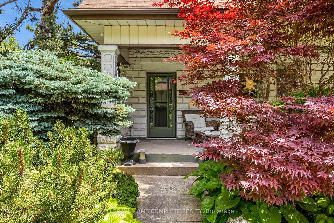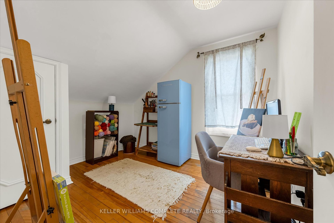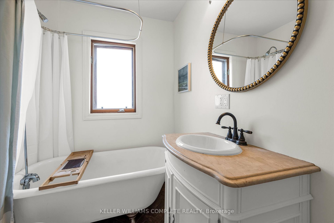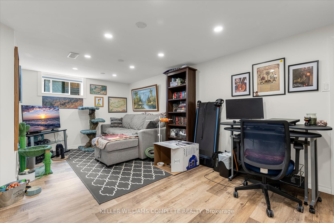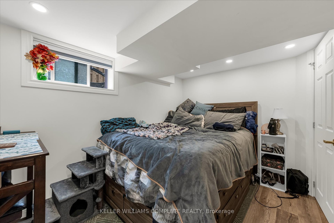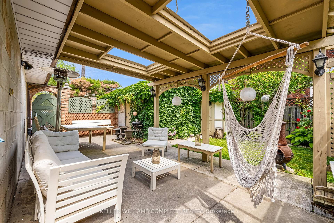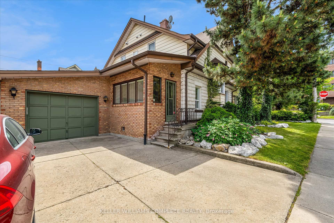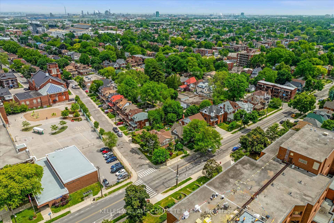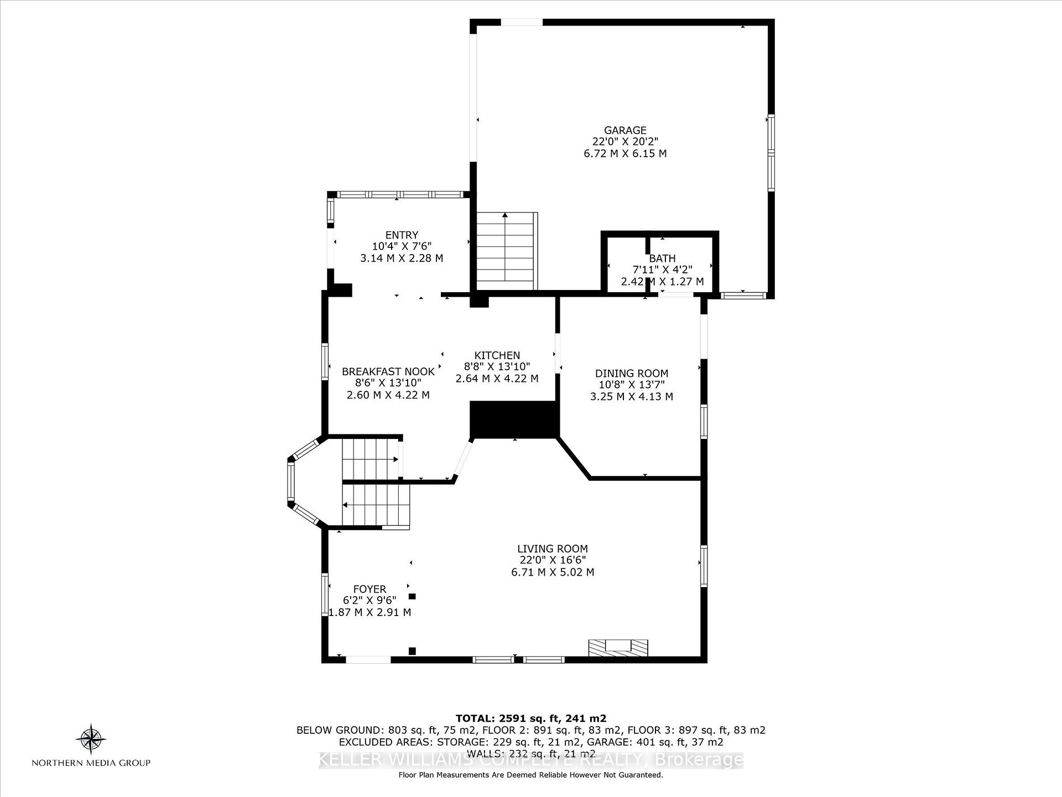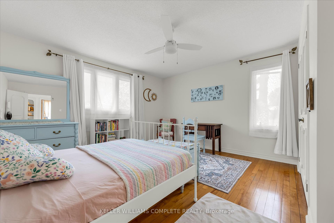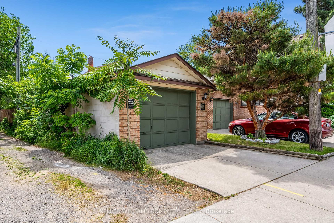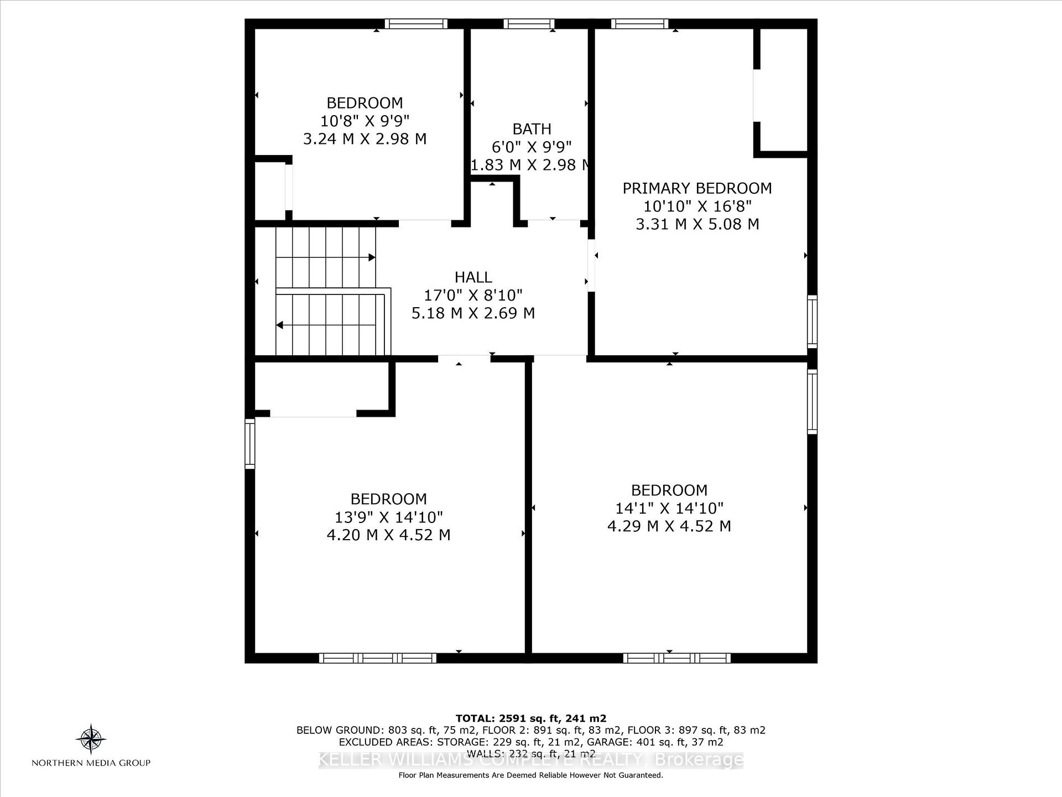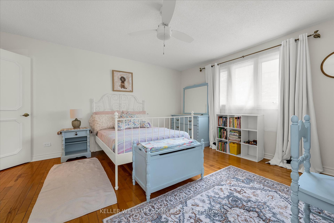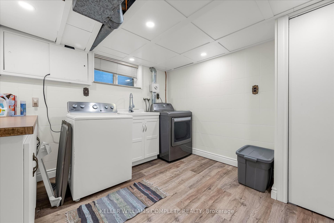$899,900
Available - For Sale
Listing ID: X12228495
97 Maplewood Aven , Hamilton, L8M 1X1, Hamilton
| Welcome to 97 Maplewood Avenue, a beautifully maintained 4-bedroom home nestled in the heart of one of Hamiltons most walkable and vibrant communities. Located in the coveted St.?Clair/Blakeley, this spacious home blends timeless character with modern versatility perfect for families or multi-generational living. Step inside and discover a bright and functional layout with high ceilings giving this home the grand feeling. The updated kitchen (2025) flows seamlessly into a formal dining area, ideal for hosting dinner parties or cozy family meals. Upstairs, youll find four generous size bedrooms and a full bathroom with laundry.Heading downstairs youll find an in-law suite with its own private entrance complete with a full updated kitchen, bathroom, and living space. Just steps to Gage Park, the Ottawa Street shopping district, trendy cafés, schools, transit, and more this location is as convenient as it is charming. |
| Price | $899,900 |
| Taxes: | $4955.52 |
| Assessment Year: | 2024 |
| Occupancy: | Owner+T |
| Address: | 97 Maplewood Aven , Hamilton, L8M 1X1, Hamilton |
| Directions/Cross Streets: | Maplewood Ave and Springer Ave |
| Rooms: | 7 |
| Bedrooms: | 4 |
| Bedrooms +: | 1 |
| Family Room: | F |
| Basement: | Separate Ent, Finished |
| Level/Floor | Room | Length(ft) | Width(ft) | Descriptions | |
| Room 1 | Main | Living Ro | 22.01 | 16.47 | |
| Room 2 | Main | Kitchen | 17.19 | 13.84 | |
| Room 3 | Main | Dining Ro | 10.66 | 13.55 | |
| Room 4 | Main | Bathroom | 7.94 | 4.17 | 3 Pc Bath |
| Room 5 | Second | Bedroom | 10.27 | 16.66 | |
| Room 6 | Second | Bedroom 2 | 14.07 | 14.83 | |
| Room 7 | Second | Bedroom 3 | 13.78 | 14.83 | |
| Room 8 | Second | Bedroom 4 | 10.63 | 9.77 | |
| Room 9 | Second | Bathroom | 6 | 9.77 | |
| Room 10 | Basement | Bathroom | 10.73 | 6.04 | 3 Pc Bath |
| Room 11 | Basement | Bedroom | 11.32 | 11.32 | |
| Room 12 | Basement | Living Ro | 19.71 | 16.92 | |
| Room 13 | Basement | Kitchen | 8.13 | 10.04 | |
| Room 14 | Basement | Utility R | 17.12 | 10.23 |
| Washroom Type | No. of Pieces | Level |
| Washroom Type 1 | 3 | Main |
| Washroom Type 2 | 4 | Second |
| Washroom Type 3 | 3 | Basement |
| Washroom Type 4 | 0 | |
| Washroom Type 5 | 0 | |
| Washroom Type 6 | 3 | Main |
| Washroom Type 7 | 4 | Second |
| Washroom Type 8 | 3 | Basement |
| Washroom Type 9 | 0 | |
| Washroom Type 10 | 0 |
| Total Area: | 0.00 |
| Approximatly Age: | 100+ |
| Property Type: | Detached |
| Style: | 2-Storey |
| Exterior: | Brick, Concrete Block |
| Garage Type: | Detached |
| (Parking/)Drive: | Private Do |
| Drive Parking Spaces: | 2 |
| Park #1 | |
| Parking Type: | Private Do |
| Park #2 | |
| Parking Type: | Private Do |
| Pool: | None |
| Other Structures: | Workshop |
| Approximatly Age: | 100+ |
| Approximatly Square Footage: | 1500-2000 |
| CAC Included: | N |
| Water Included: | N |
| Cabel TV Included: | N |
| Common Elements Included: | N |
| Heat Included: | N |
| Parking Included: | N |
| Condo Tax Included: | N |
| Building Insurance Included: | N |
| Fireplace/Stove: | N |
| Heat Type: | Forced Air |
| Central Air Conditioning: | Central Air |
| Central Vac: | N |
| Laundry Level: | Syste |
| Ensuite Laundry: | F |
| Sewers: | Sewer |
$
%
Years
This calculator is for demonstration purposes only. Always consult a professional
financial advisor before making personal financial decisions.
| Although the information displayed is believed to be accurate, no warranties or representations are made of any kind. |
| KELLER WILLIAMS COMPLETE REALTY |
|
|
.jpg?src=Custom)
CJ Gidda
Sales Representative
Dir:
647-289-2525
Bus:
905-364-0727
Fax:
905-364-0728
| Book Showing | Email a Friend |
Jump To:
At a Glance:
| Type: | Freehold - Detached |
| Area: | Hamilton |
| Municipality: | Hamilton |
| Neighbourhood: | Blakeley |
| Style: | 2-Storey |
| Approximate Age: | 100+ |
| Tax: | $4,955.52 |
| Beds: | 4+1 |
| Baths: | 3 |
| Fireplace: | N |
| Pool: | None |
Locatin Map:
Payment Calculator:

