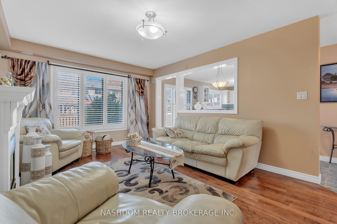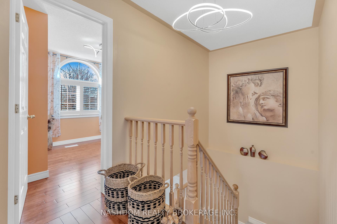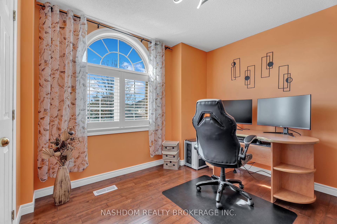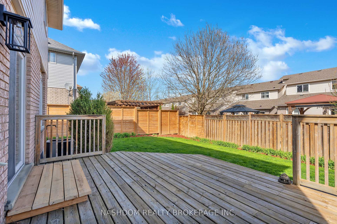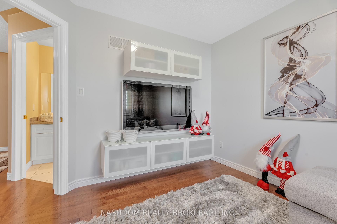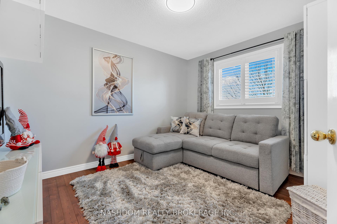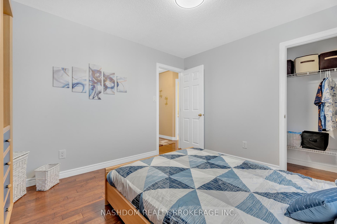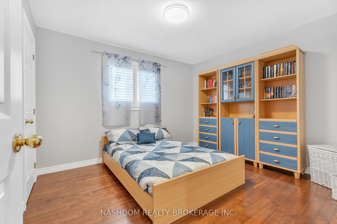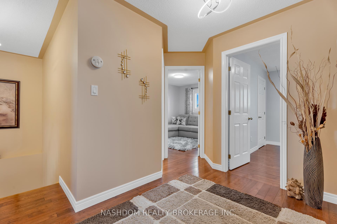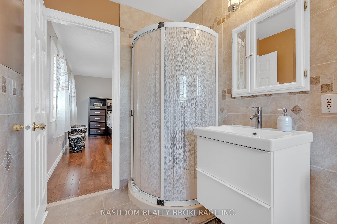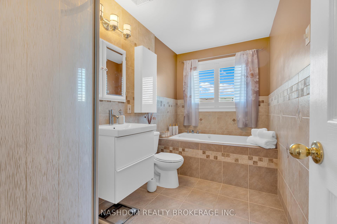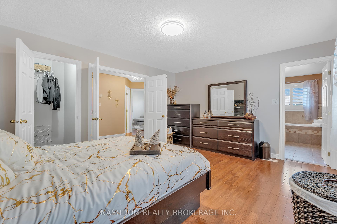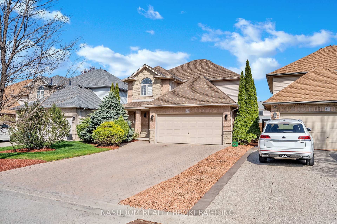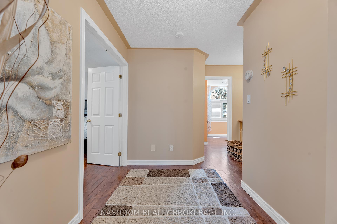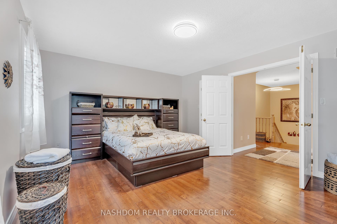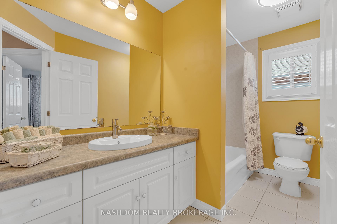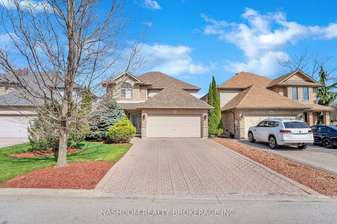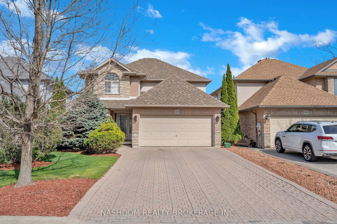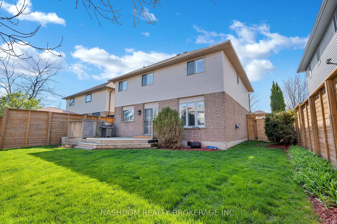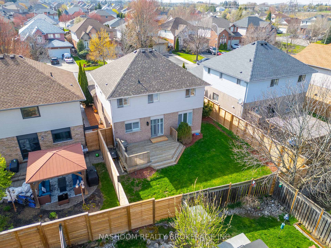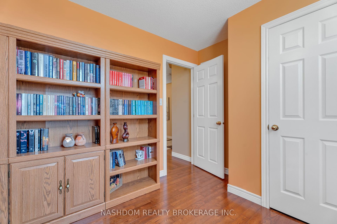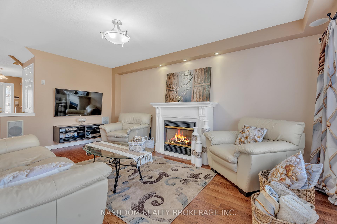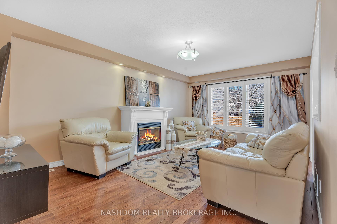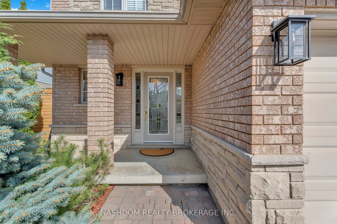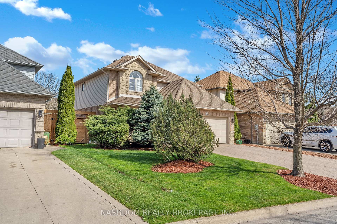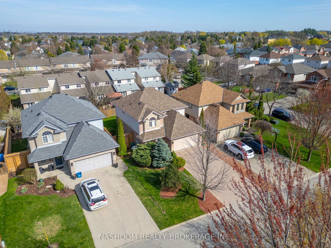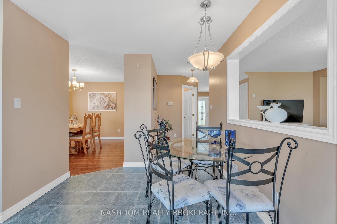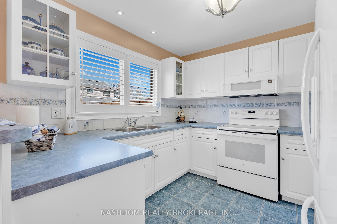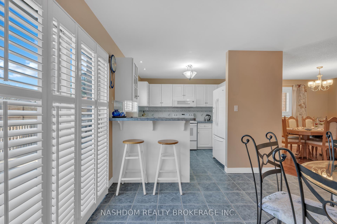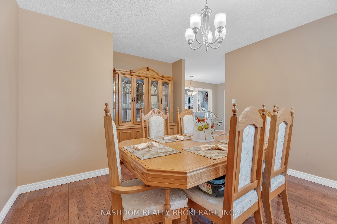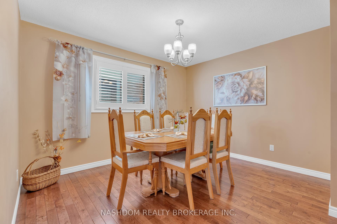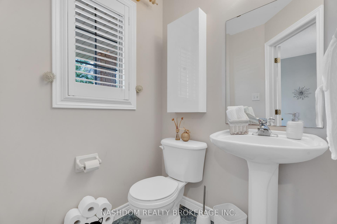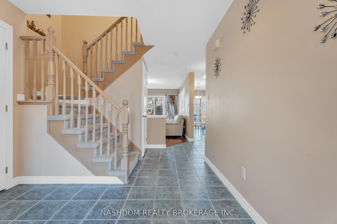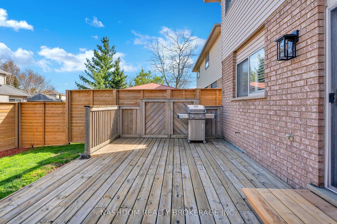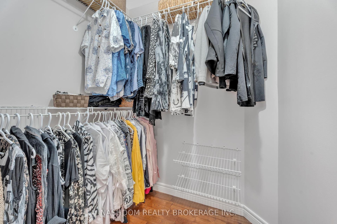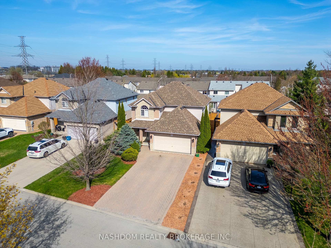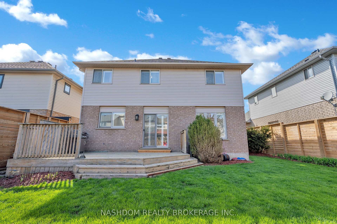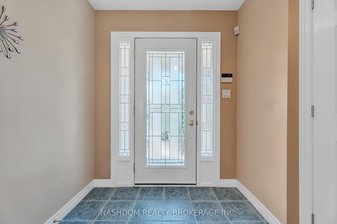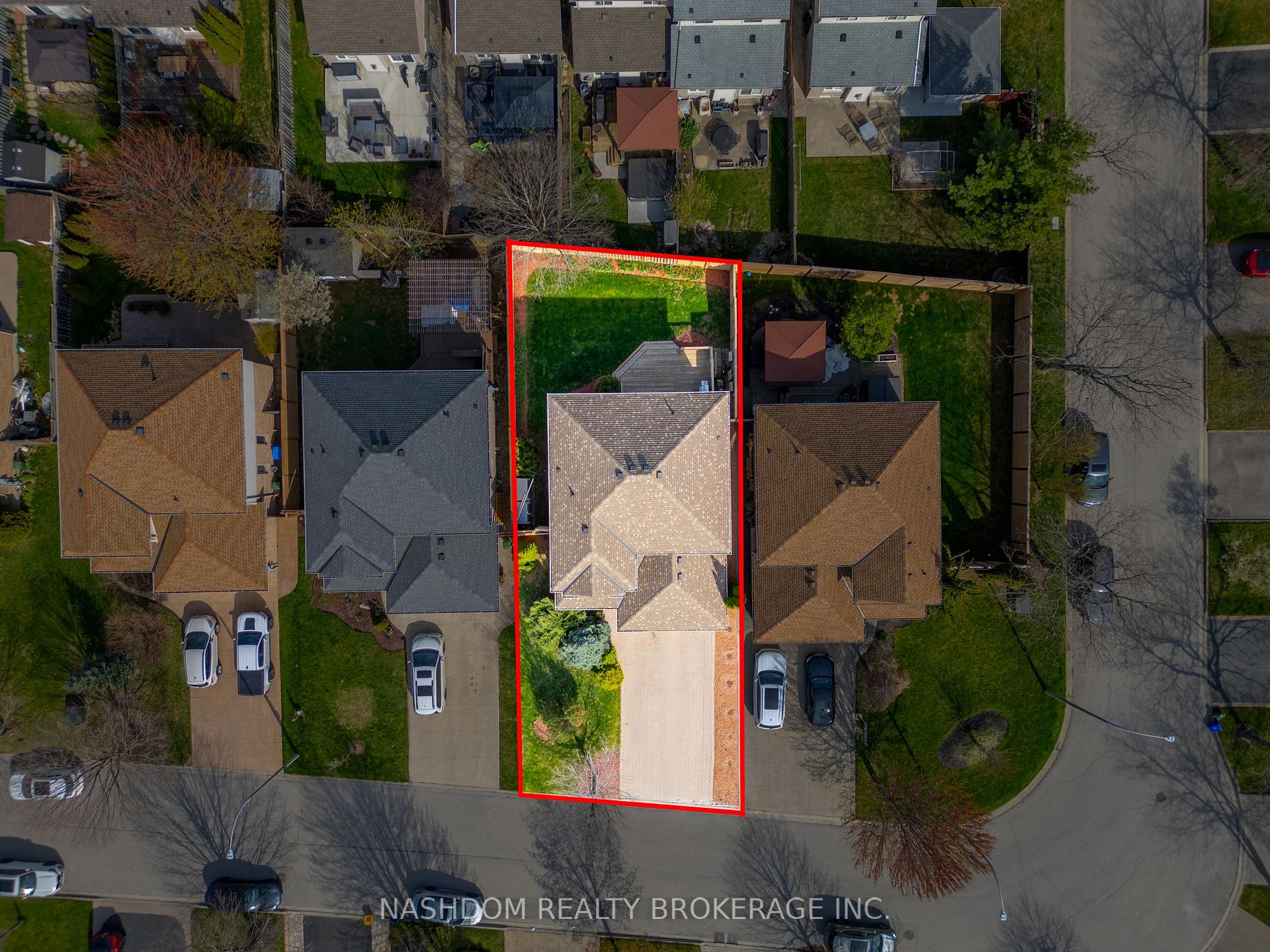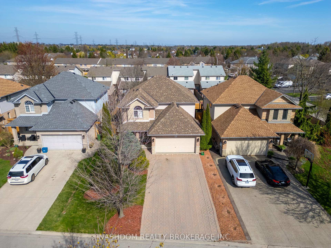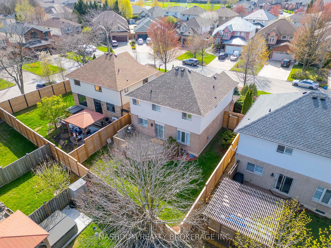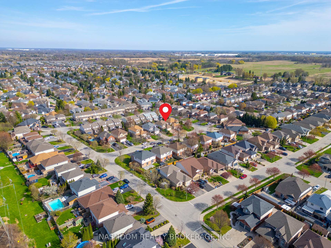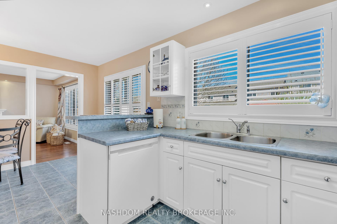$1,123,800
Available - For Sale
Listing ID: X12233474
42 Archer Way , Hamilton, L0R 1W0, Hamilton
| Mrs. CLEAN Lives Here and It Shows! This sparkling LOSANI-built detached 4-BED, 2.5-BATH home is a rare find in the quiet, family-friendly community of MT. HOPEjust minutes to ANCASTER amenities, schools, shopping, highway access, and surrounded by beautiful green space. Lovingly maintained by the ORIGINAL OWNERS, this home is truly TURN-KEY. Step inside to find WARM OAK HARDWOOD FLOORS, California shutters and a bright living room with gas fireplace, built-in surround sound, and walkout to an OVERSIZED DECKperfect for summer BBQs. The FENCED BACKYARD was upgraded in 2022 for added privacy. Upstairs, double doors lead to a spacious primary suite with walk-in closet and a renovated ensuite featuring a new vanity, CUSTOM WALL TILE and separate shower. Three more generous bedrooms and a full 4-piece bath complete the upper level. Extras include:Freshly painted throughout, 200 amp service, Roof with 50-year warranty (including labour), Long driveway fits 4 large vehicles no sidewalk, Quiet, low-traffic street perfect for kids. One of the FEW 4-BED HOMES in the neighbourhood and THE BEST VALUE in the area! This home offers unbeatable space, quality, and location. Just move in and enjoy! |
| Price | $1,123,800 |
| Taxes: | $5836.00 |
| Assessment Year: | 2025 |
| Occupancy: | Owner |
| Address: | 42 Archer Way , Hamilton, L0R 1W0, Hamilton |
| Directions/Cross Streets: | Glancaster and Grassyplain |
| Rooms: | 11 |
| Bedrooms: | 4 |
| Bedrooms +: | 0 |
| Family Room: | T |
| Basement: | Full |
| Level/Floor | Room | Length(ft) | Width(ft) | Descriptions | |
| Room 1 | Main | Foyer | 12 | 9.41 | Tile Floor |
| Room 2 | Main | Bathroom | 4.99 | 4.99 | 2 Pc Bath |
| Room 3 | Main | Living Ro | 16.99 | 11.51 | California Shutters, Hardwood Floor, Fireplace |
| Room 4 | Main | Kitchen | 22.5 | 21.52 | Combined w/Dining, Double Sink |
| Room 5 | Main | Dining Ro | 12.5 | 12 | California Shutters, Hardwood Floor |
| Room 6 | Second | Primary B | 15.58 | 12.99 | Double Doors, Hardwood Floor, Walk-In Closet(s) |
| Room 7 | Second | Bathroom | 10.07 | 6 | 4 Pc Ensuite, Whirlpool, Separate Shower |
| Room 8 | Second | Bedroom | 12 | 10 | Hardwood Floor |
| Room 9 | Second | Bedroom | 12 | 10.5 | Hardwood Floor |
| Room 10 | Second | Bedroom | 11.51 | 10 | Hardwood Floor |
| Room 11 | Second | Bathroom | 10.5 | 5.51 | 4 Pc Bath |
| Washroom Type | No. of Pieces | Level |
| Washroom Type 1 | 2 | Main |
| Washroom Type 2 | 4 | Second |
| Washroom Type 3 | 0 | |
| Washroom Type 4 | 0 | |
| Washroom Type 5 | 0 | |
| Washroom Type 6 | 2 | Main |
| Washroom Type 7 | 4 | Second |
| Washroom Type 8 | 0 | |
| Washroom Type 9 | 0 | |
| Washroom Type 10 | 0 |
| Total Area: | 0.00 |
| Approximatly Age: | 16-30 |
| Property Type: | Detached |
| Style: | 2-Storey |
| Exterior: | Brick, Stone |
| Garage Type: | Attached |
| (Parking/)Drive: | Private Do |
| Drive Parking Spaces: | 4 |
| Park #1 | |
| Parking Type: | Private Do |
| Park #2 | |
| Parking Type: | Private Do |
| Pool: | None |
| Approximatly Age: | 16-30 |
| Approximatly Square Footage: | 1500-2000 |
| Property Features: | Cul de Sac/D, Fenced Yard |
| CAC Included: | N |
| Water Included: | N |
| Cabel TV Included: | N |
| Common Elements Included: | N |
| Heat Included: | N |
| Parking Included: | N |
| Condo Tax Included: | N |
| Building Insurance Included: | N |
| Fireplace/Stove: | Y |
| Heat Type: | Forced Air |
| Central Air Conditioning: | Central Air |
| Central Vac: | N |
| Laundry Level: | Syste |
| Ensuite Laundry: | F |
| Sewers: | Sewer |
$
%
Years
This calculator is for demonstration purposes only. Always consult a professional
financial advisor before making personal financial decisions.
| Although the information displayed is believed to be accurate, no warranties or representations are made of any kind. |
| NASHDOM REALTY BROKERAGE INC. |
|
|
.jpg?src=Custom)
CJ Gidda
Sales Representative
Dir:
647-289-2525
Bus:
905-364-0727
Fax:
905-364-0728
| Virtual Tour | Book Showing | Email a Friend |
Jump To:
At a Glance:
| Type: | Freehold - Detached |
| Area: | Hamilton |
| Municipality: | Hamilton |
| Neighbourhood: | Villages of Glancaster |
| Style: | 2-Storey |
| Approximate Age: | 16-30 |
| Tax: | $5,836 |
| Beds: | 4 |
| Baths: | 3 |
| Fireplace: | Y |
| Pool: | None |
Locatin Map:
Payment Calculator:

