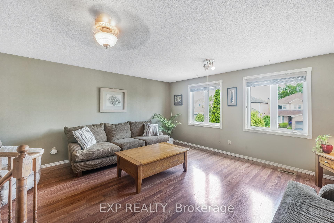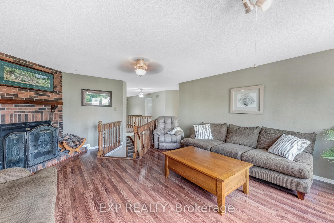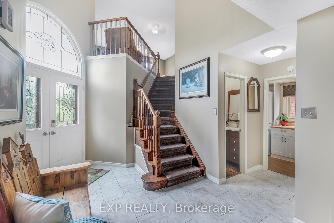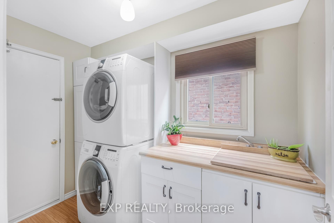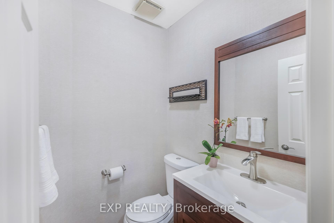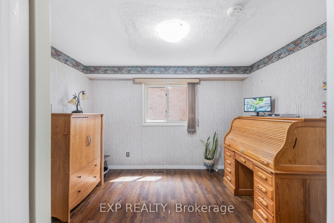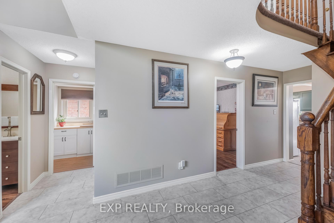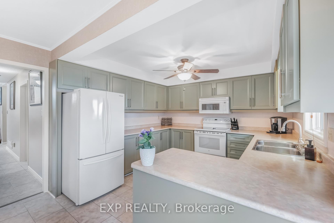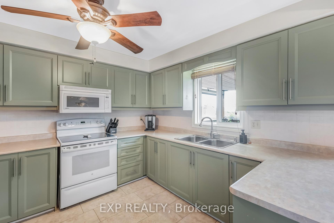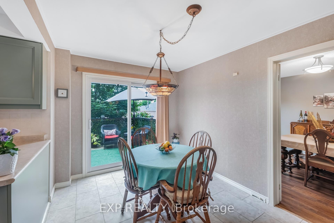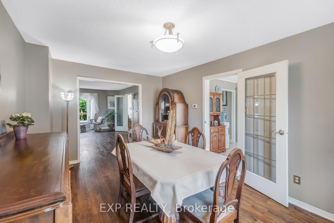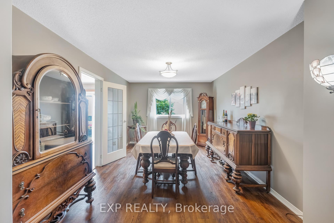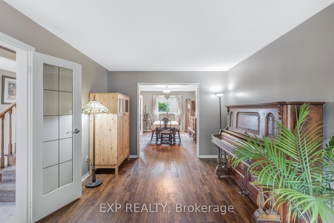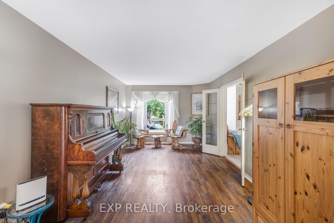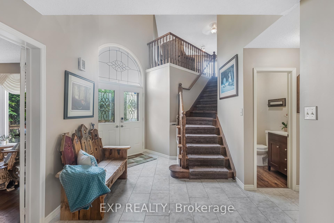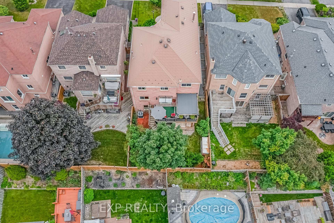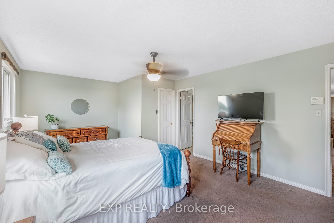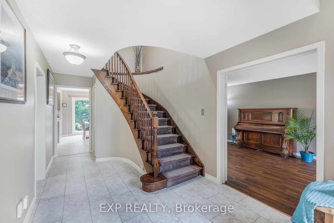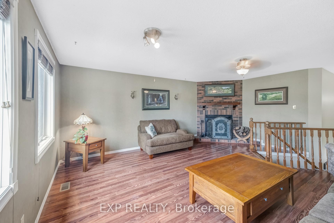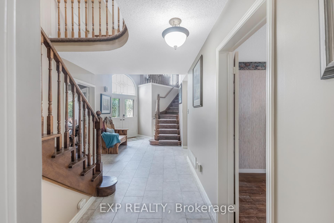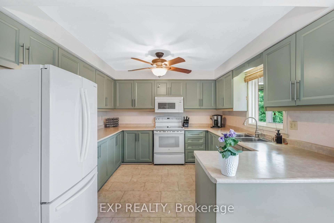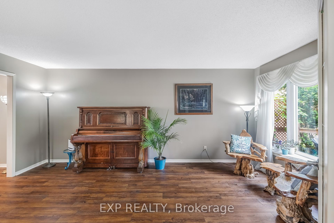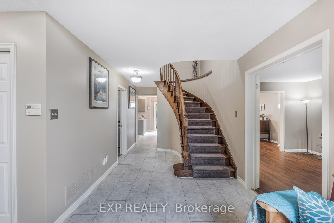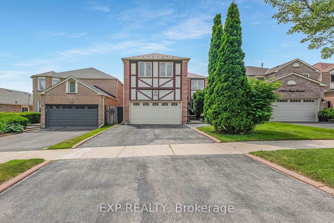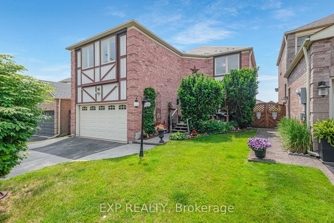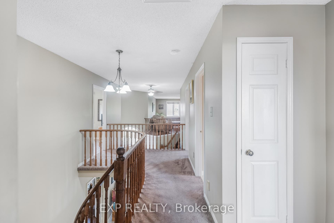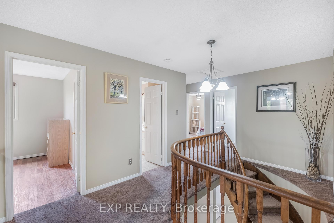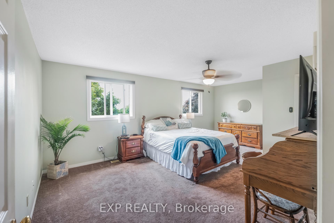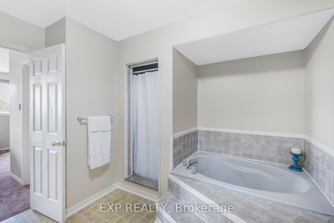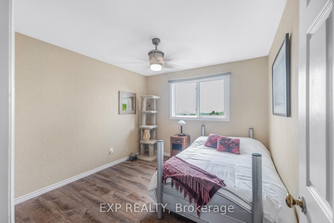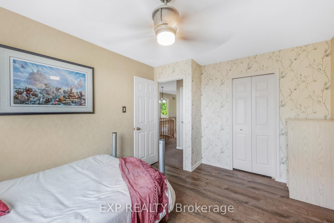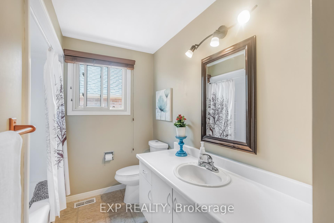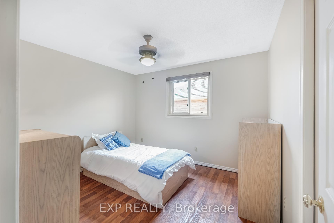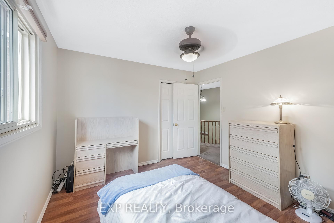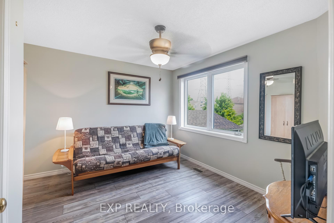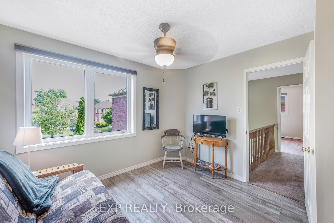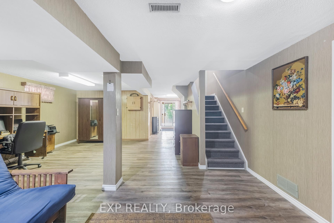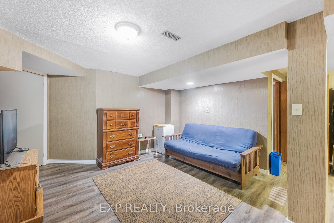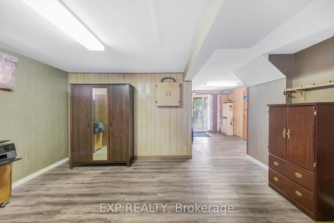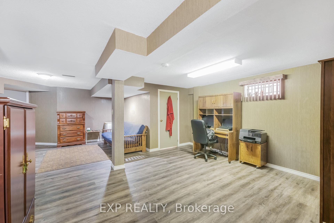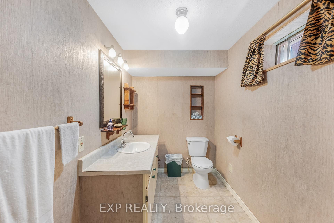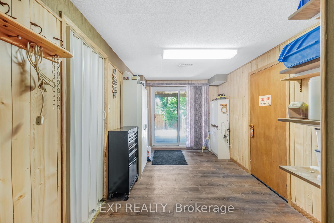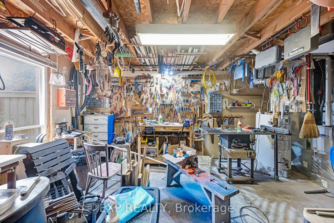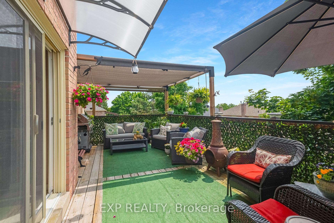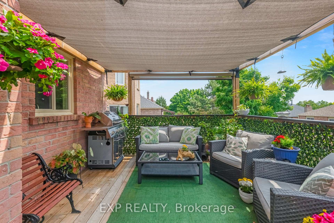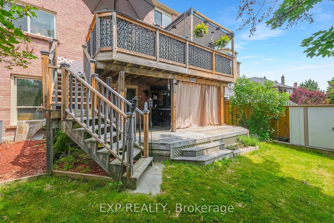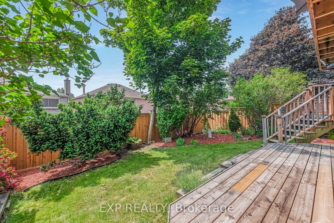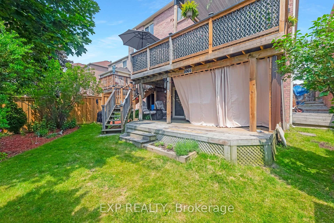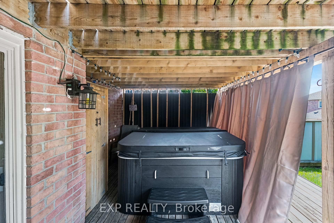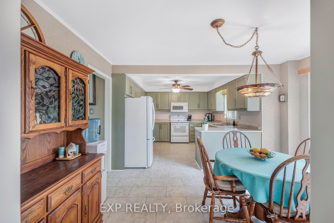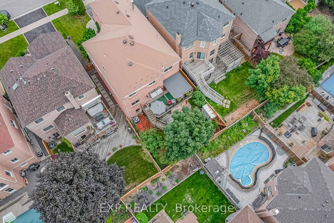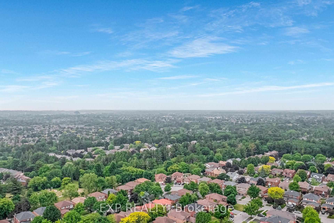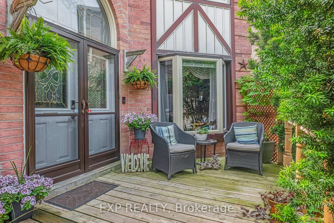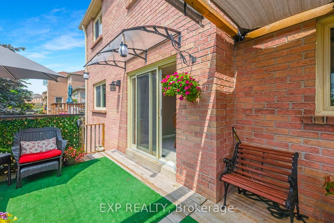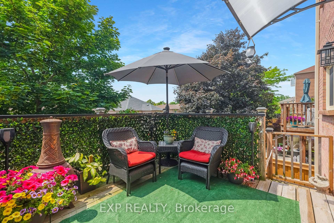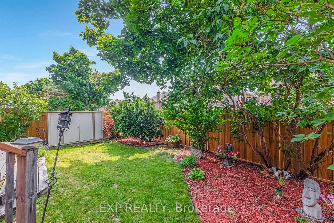$1,175,000
Available - For Sale
Listing ID: E12232938
1064 Maury Cres , Pickering, L1X 1R2, Durham
| Welcome to 1064 Maury Crescent A Spacious, All-Brick Beauty in a Prime Location! Located in the Liverpool community it's hard to find a nicer neighbourhood and street. The quiet, family oriented area is close to great schools and parks. Lovingly maintained and exceptionally spacious, this stunning all-brick home features the coveted Kingfisher Model the largest on the street, offering nearly 2,800 sq ft above grade making approx. 3400 sqft of well-designed living space. Step into the grand foyer with its soaring ceilings, where you're greeted by a thoughtful layout that includes a main floor laundry room with garage access, a versatile den perfect for a home office or playroom, and separate staircases leading to the family room and bedroom levels for added privacy and functionality. The bright, eat-in kitchen walks out to a sun-filled private deck, ideal for morning coffee or summer entertaining. Enjoy hosting in the formal living and dining rooms, or gather in the oversized family room, complete with a cozy wood-burning fireplace and ample space to accommodate large family get-togethers. Retreat to the expansive primary suite, offering room for both a sleeping and sitting area, as well as a 5-piece ensuite bath. The finished walk-out basement provides even more space, with a bedroom, 2-piece bathroom, abundant storage, and direct access to a second deck with a relaxing hot tub your own private oasis. The beautifully manicured front and backyard are maintained effortlessly with a built-in irrigation system. With updated windows and a lifetime metal roof, this home combines timeless charm with smart upgrades for peace of mind. |
| Price | $1,175,000 |
| Taxes: | $7086.00 |
| Occupancy: | Owner |
| Address: | 1064 Maury Cres , Pickering, L1X 1R2, Durham |
| Directions/Cross Streets: | Finch Ave & Dixie Rd |
| Rooms: | 12 |
| Rooms +: | 2 |
| Bedrooms: | 4 |
| Bedrooms +: | 1 |
| Family Room: | T |
| Basement: | Finished wit |
| Level/Floor | Room | Length(ft) | Width(ft) | Descriptions | |
| Room 1 | Main | Foyer | 13.78 | 9.18 | Vinyl Floor |
| Room 2 | Main | Den | 11.81 | 10.36 | Laminate |
| Room 3 | Main | Kitchen | 11.22 | 10.63 | Tile Floor, Ceiling Fan(s) |
| Room 4 | Main | Breakfast | 13.15 | 9.12 | Tile Floor, W/O To Deck |
| Room 5 | Main | Dining Ro | 16.47 | 11.05 | Laminate |
| Room 6 | Main | Living Ro | 17.61 | 11.05 | Laminate |
| Room 7 | Main | Laundry | 8.82 | 5.58 | |
| Room 8 | Second | Family Ro | 19.71 | 16.43 | Laminate |
| Room 9 | Second | Primary B | 20.5 | 13.15 | Broadloom, Walk-In Closet(s), 5 Pc Ensuite |
| Room 10 | Second | Bedroom 2 | 13.28 | 10.3 | Laminate, Ceiling Fan(s) |
| Room 11 | Second | Bedroom 3 | 10.89 | 10.2 | Laminate, Ceiling Fan(s) |
| Room 12 | Second | Bedroom 4 | 11.05 | 10.79 | Laminate, Ceiling Fan(s) |
| Room 13 | Basement | Recreatio | 23.39 | 19.75 | Laminate |
| Room 14 | Basement | Bedroom 5 | 13.09 | 11.02 | |
| Room 15 | Basement | Utility R | 21.02 | 11.05 |
| Washroom Type | No. of Pieces | Level |
| Washroom Type 1 | 2 | Main |
| Washroom Type 2 | 4 | Second |
| Washroom Type 3 | 5 | Second |
| Washroom Type 4 | 2 | Basement |
| Washroom Type 5 | 0 | |
| Washroom Type 6 | 2 | Main |
| Washroom Type 7 | 4 | Second |
| Washroom Type 8 | 5 | Second |
| Washroom Type 9 | 2 | Basement |
| Washroom Type 10 | 0 |
| Total Area: | 0.00 |
| Property Type: | Detached |
| Style: | 2-Storey |
| Exterior: | Brick |
| Garage Type: | Built-In |
| (Parking/)Drive: | Private Do |
| Drive Parking Spaces: | 2 |
| Park #1 | |
| Parking Type: | Private Do |
| Park #2 | |
| Parking Type: | Private Do |
| Pool: | None |
| Other Structures: | Shed |
| Approximatly Square Footage: | 2500-3000 |
| CAC Included: | N |
| Water Included: | N |
| Cabel TV Included: | N |
| Common Elements Included: | N |
| Heat Included: | N |
| Parking Included: | N |
| Condo Tax Included: | N |
| Building Insurance Included: | N |
| Fireplace/Stove: | Y |
| Heat Type: | Forced Air |
| Central Air Conditioning: | Central Air |
| Central Vac: | N |
| Laundry Level: | Syste |
| Ensuite Laundry: | F |
| Sewers: | Sewer |
| Utilities-Cable: | Y |
| Utilities-Hydro: | Y |
$
%
Years
This calculator is for demonstration purposes only. Always consult a professional
financial advisor before making personal financial decisions.
| Although the information displayed is believed to be accurate, no warranties or representations are made of any kind. |
| EXP REALTY |
|
|
.jpg?src=Custom)
CJ Gidda
Sales Representative
Dir:
647-289-2525
Bus:
905-364-0727
Fax:
905-364-0728
| Virtual Tour | Book Showing | Email a Friend |
Jump To:
At a Glance:
| Type: | Freehold - Detached |
| Area: | Durham |
| Municipality: | Pickering |
| Neighbourhood: | Liverpool |
| Style: | 2-Storey |
| Tax: | $7,086 |
| Beds: | 4+1 |
| Baths: | 4 |
| Fireplace: | Y |
| Pool: | None |
Locatin Map:
Payment Calculator:

