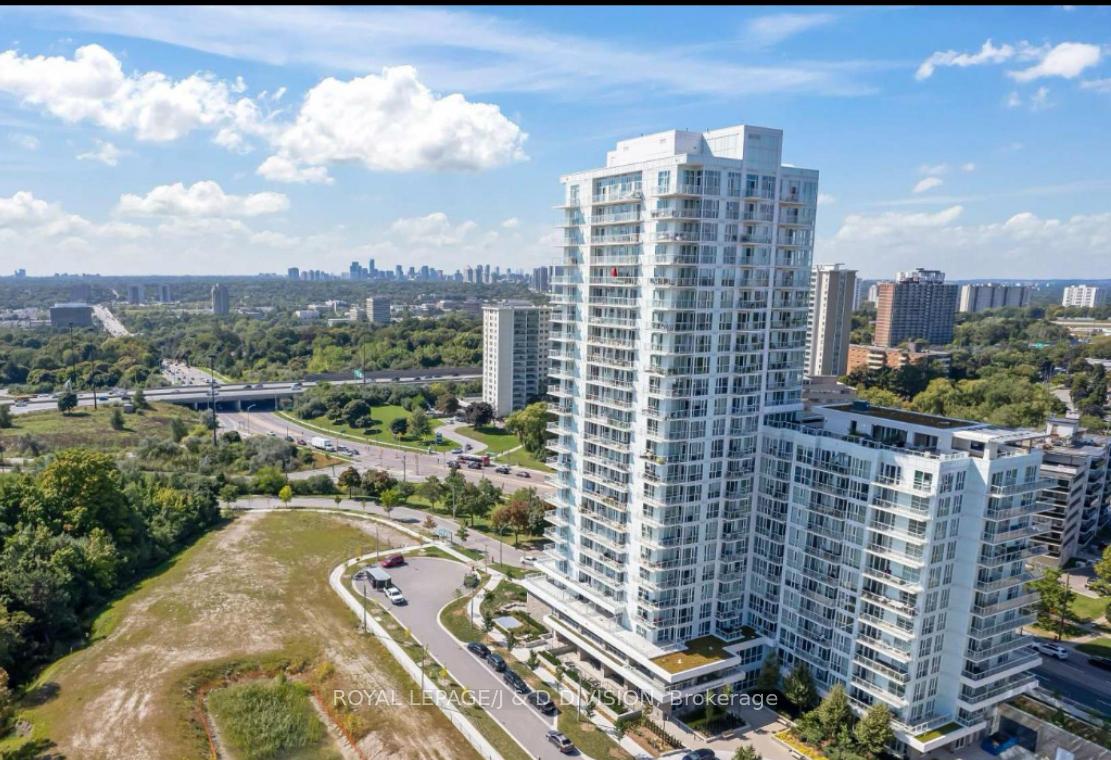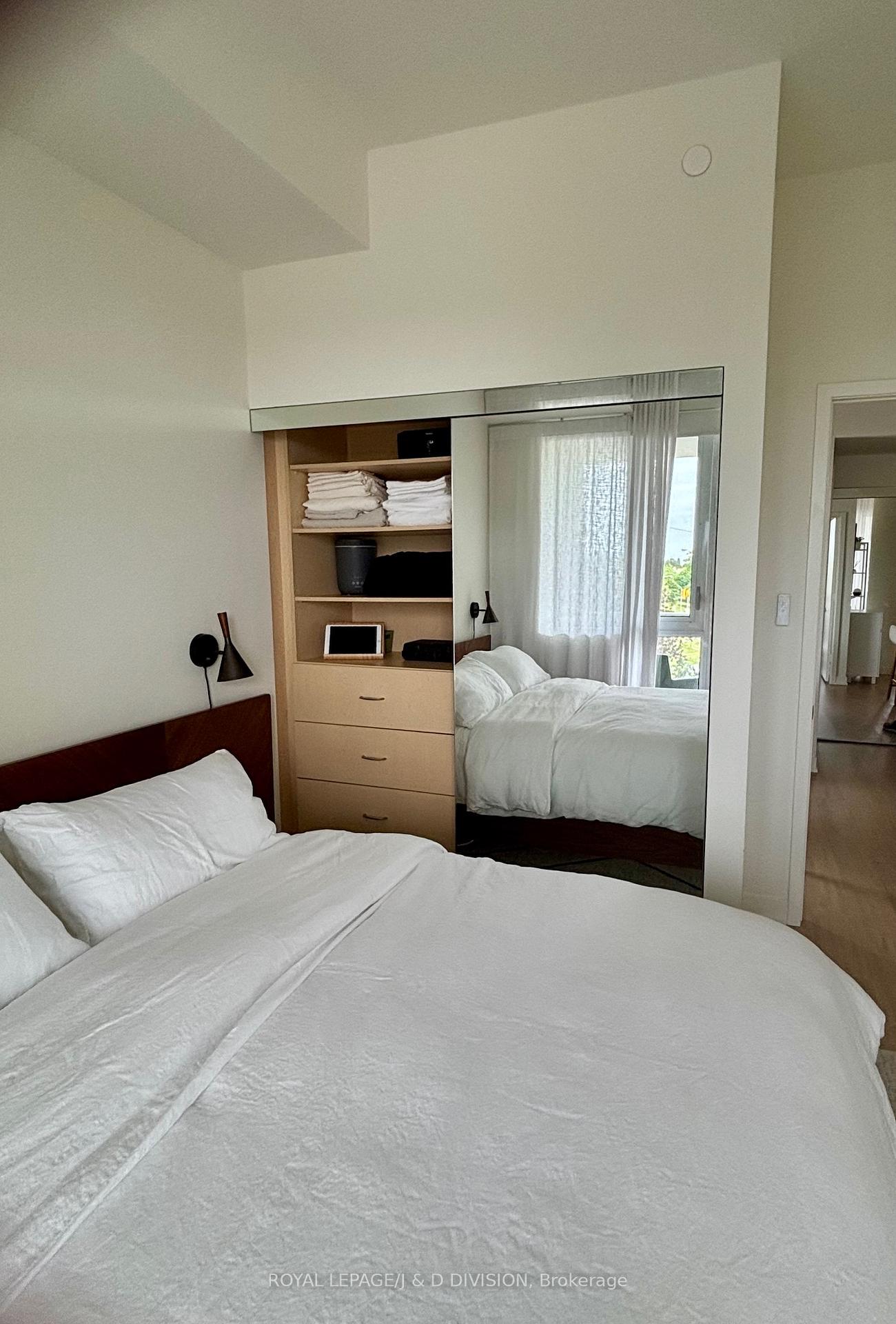$548,888
Available - For Sale
Listing ID: C12231915
10 Deerlick Cour , Toronto, M3A 0A7, Toronto
| Ravine living at its finest! Enjoy unparalleled convenience with close proximity to the 401, DVP, and TTC stop at door. This modernized 671 sq ft 1+1 condo features 10ft ceilings, full upgraded kitchen with quartz countertops, laminate flooring, upgraded stove top, cabinets, stainless steel appliances, and insuite laundry. Unit features custom built white oak island along with closets & built-in cabinets, shelves and wardrobe. Custom motorized blinds for privacy. Enjoy the convenience of Brookbanks Park, Deerlick Court Ravine along with close proximity to amenities and Shops at Don Mills, Fairview Mall and public transit. This luxury, stylish condo features: gym, party room, games room, rooftop sundeck with patio, dog spa, 24 hour concierge, children's play room, outdoor terrace with yoga area, visitor parking, and community BBQ, kitchen and seating area. Phase II of The Ravine developments will include a clubhouse and indoor pool for all residents to enjoy. |
| Price | $548,888 |
| Taxes: | $2643.42 |
| Occupancy: | Owner |
| Address: | 10 Deerlick Cour , Toronto, M3A 0A7, Toronto |
| Postal Code: | M3A 0A7 |
| Province/State: | Toronto |
| Directions/Cross Streets: | York Mills Rd & DVP |
| Level/Floor | Room | Length(ft) | Width(ft) | Descriptions | |
| Room 1 | Flat | Foyer | 7.48 | 4.99 | Laminate, Open Concept |
| Room 2 | Flat | Kitchen | 12.73 | 9.97 | Updated, Stainless Steel Appl, Laminate |
| Room 3 | Flat | Living Ro | 11.48 | 10.5 | Laminate, W/O To Deck, Open Concept |
| Room 4 | Flat | Den | 7.97 | 7.74 | Window, Open Concept, Laminate |
| Room 5 | Flat | Bedroom | 11.97 | 10.23 | Window, Closet, Laminate |
| Washroom Type | No. of Pieces | Level |
| Washroom Type 1 | 3 | Flat |
| Washroom Type 2 | 0 | |
| Washroom Type 3 | 0 | |
| Washroom Type 4 | 0 | |
| Washroom Type 5 | 0 | |
| Washroom Type 6 | 3 | Flat |
| Washroom Type 7 | 0 | |
| Washroom Type 8 | 0 | |
| Washroom Type 9 | 0 | |
| Washroom Type 10 | 0 | |
| Washroom Type 11 | 3 | Flat |
| Washroom Type 12 | 0 | |
| Washroom Type 13 | 0 | |
| Washroom Type 14 | 0 | |
| Washroom Type 15 | 0 |
| Total Area: | 0.00 |
| Approximatly Age: | 0-5 |
| Washrooms: | 1 |
| Heat Type: | Fan Coil |
| Central Air Conditioning: | Central Air |
$
%
Years
This calculator is for demonstration purposes only. Always consult a professional
financial advisor before making personal financial decisions.
| Although the information displayed is believed to be accurate, no warranties or representations are made of any kind. |
| ROYAL LEPAGE/J & D DIVISION |
|
|
.jpg?src=Custom)
CJ Gidda
Sales Representative
Dir:
647-289-2525
Bus:
905-364-0727
Fax:
905-364-0728
| Book Showing | Email a Friend |
Jump To:
At a Glance:
| Type: | Com - Common Element Con |
| Area: | Toronto |
| Municipality: | Toronto C13 |
| Neighbourhood: | Parkwoods-Donalda |
| Style: | Multi-Level |
| Approximate Age: | 0-5 |
| Tax: | $2,643.42 |
| Maintenance Fee: | $508.67 |
| Beds: | 1+1 |
| Baths: | 1 |
| Fireplace: | N |
Locatin Map:
Payment Calculator:











































