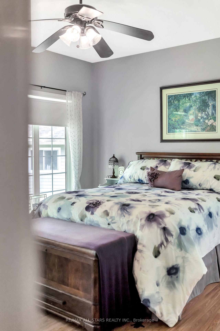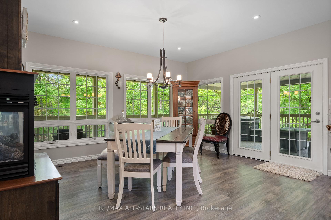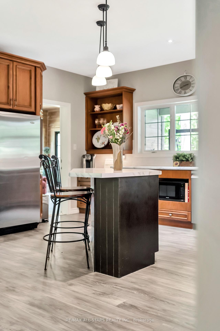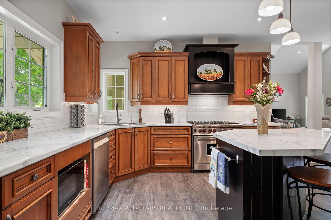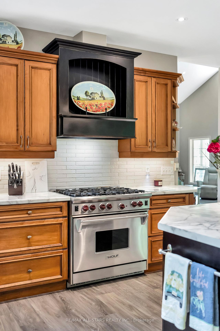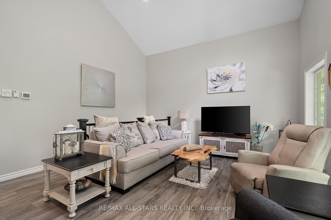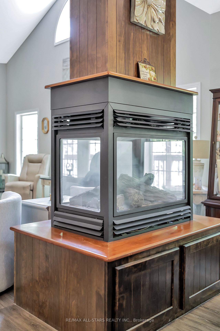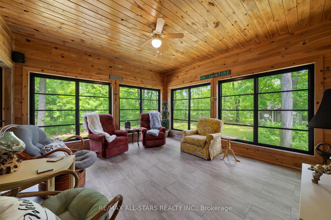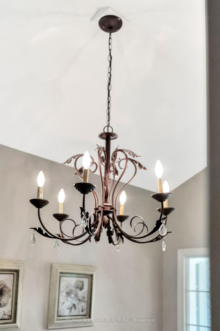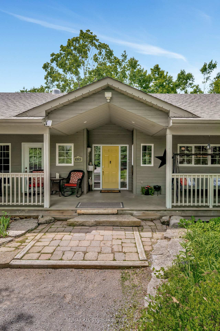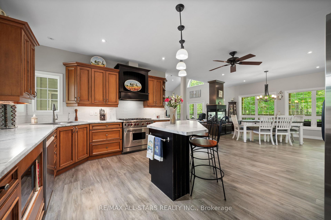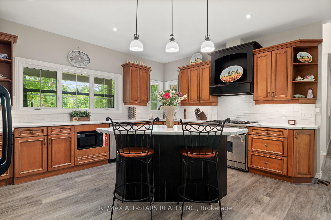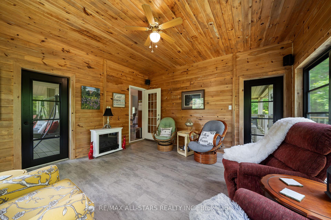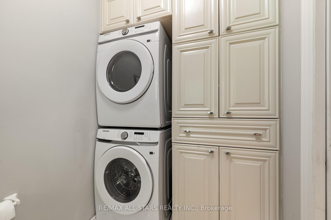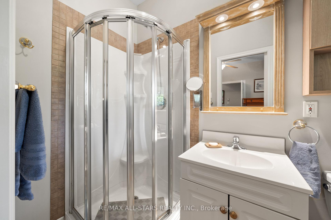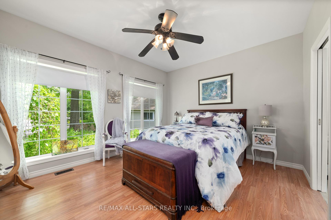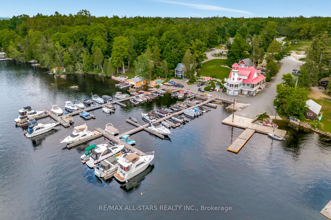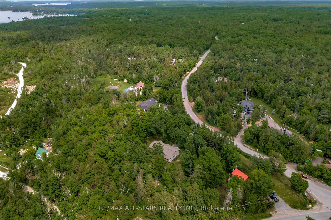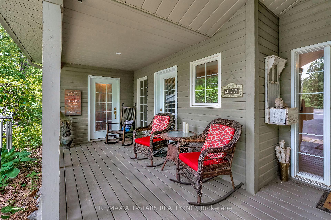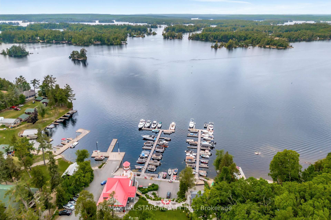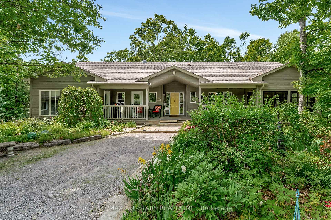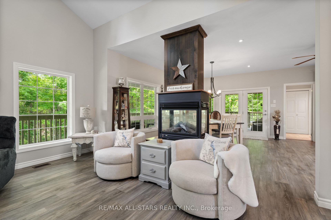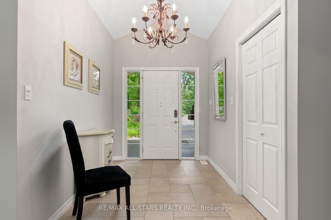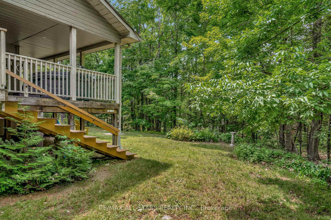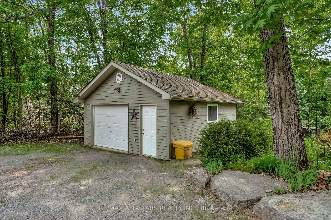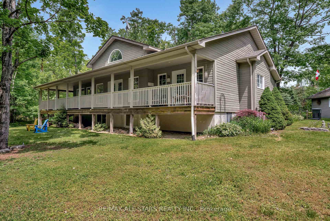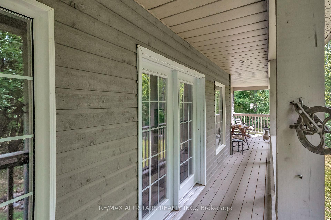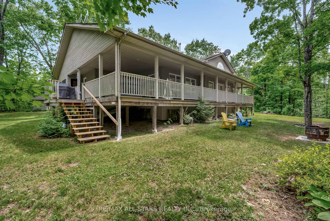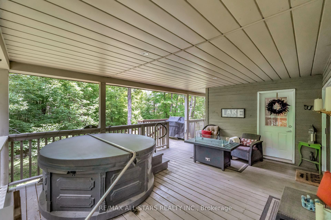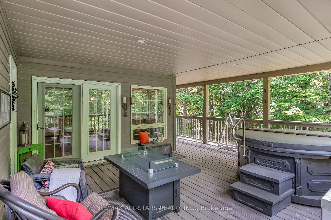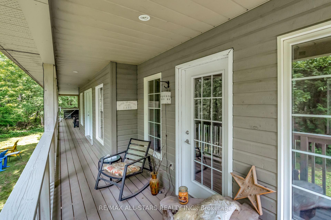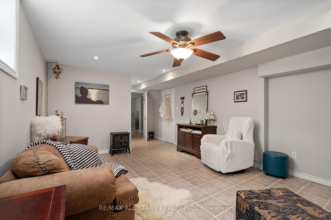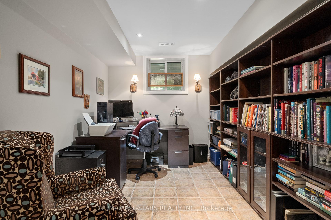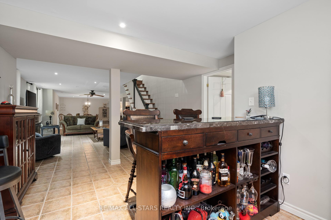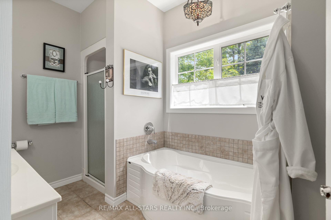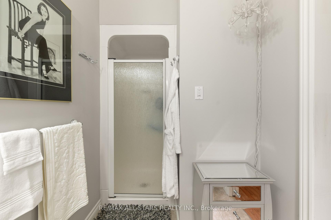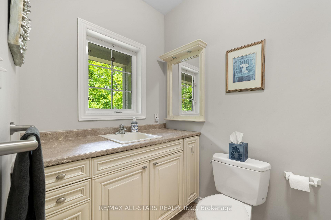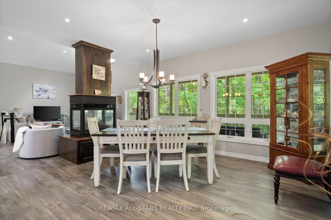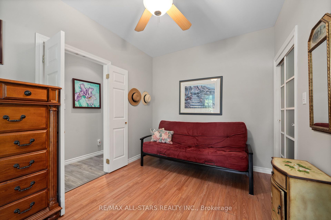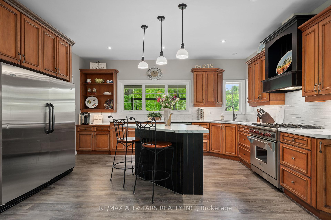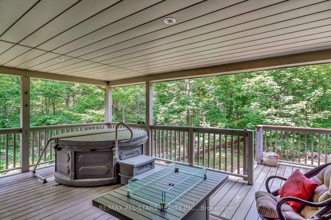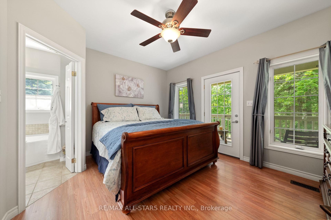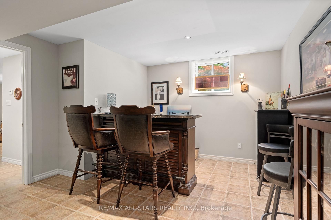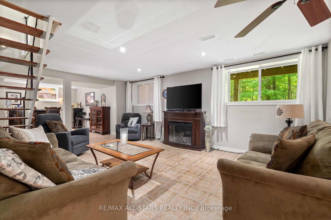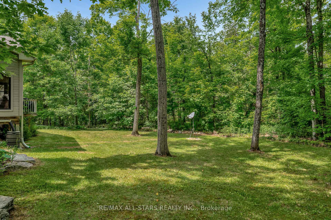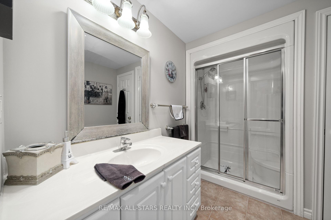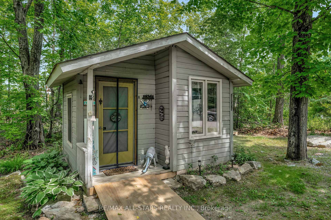$999,000
Available - For Sale
Listing ID: X12228515
536 Golf Course Road , Douro-Dummer, K0L 2H0, Peterborough
| Experience ultimate tranquility in this charming private country bungalow, nestled on 3 stunning acres of lush, natural surroundings. Surrounded by the serenity of nature, this enchanted retreat offers a peaceful escape just a short distance from Stoney Lake and the Trent Severn Waterway. The open-concept interior features soaring cathedral ceilings, and a gourmet kitchen that's a chef's dream - perfect for culinary enthusiasts. Step out to the walk-out screened area off the kitchen, ideal for outdoor dining and relaxing with family and friends. The spacious layout includes main floor laundry and bedrooms with private access to the deck and own ensuite bathrooms, providing convenient comfort and privacy. Enjoy outdoor living on the wrap-around deck, offering plenty of space to unwind and take in the peaceful scenery. Additional highlights include a detached 1.5 car garage and a charming bunkie (or "she-shed") - prefect for hobbies, guest accommodations, or a creative space. This property is warm, spacious and combines natural beauty, privacy and functionality, making it a perfect investment property, retreat for those seeking a lakeside lifestyle or a peaceful country home. Turn key & Welcome Home |
| Price | $999,000 |
| Taxes: | $4031.43 |
| Assessment Year: | 2025 |
| Occupancy: | Owner |
| Address: | 536 Golf Course Road , Douro-Dummer, K0L 2H0, Peterborough |
| Directions/Cross Streets: | Stoney Lake/McCracken's |
| Rooms: | 3 |
| Rooms +: | 2 |
| Bedrooms: | 3 |
| Bedrooms +: | 1 |
| Family Room: | T |
| Basement: | Full, Finished |
| Level/Floor | Room | Length(ft) | Width(ft) | Descriptions | |
| Room 1 | Main | Primary B | 14.01 | 12 | 4 Pc Ensuite, Carpet Free, Walk-In Closet(s) |
| Room 2 | Main | Bedroom 2 | 12 | 8.86 | 3 Pc Ensuite, Carpet Free, Walk-In Closet(s) |
| Room 3 | Main | Bedroom 3 | 11.48 | 14.1 | 3 Pc Ensuite, Carpet Free, Walk-In Closet(s) |
| Room 4 | Main | Dining Ro | 12.79 | 15.42 | Carpet Free |
| Room 5 | Main | Kitchen | 16.4 | 15.42 | Carpet Free |
| Room 6 | Main | Living Ro | 14.76 | 21.65 | Carpet Free |
| Room 7 | Lower | Bedroom 4 | 23.29 | 12.46 | 3 Pc Ensuite, Carpet Free, Walk-In Closet(s) |
| Room 8 | Lower | Recreatio | 25.58 | 50.18 | Carpet Free |
| Room 9 | Lower | Utility R | 6.89 | 18.04 | Carpet Free |
| Washroom Type | No. of Pieces | Level |
| Washroom Type 1 | 4 | Main |
| Washroom Type 2 | 3 | Main |
| Washroom Type 3 | 3 | Main |
| Washroom Type 4 | 2 | Main |
| Washroom Type 5 | 3 | Lower |
| Washroom Type 6 | 4 | Main |
| Washroom Type 7 | 3 | Main |
| Washroom Type 8 | 3 | Main |
| Washroom Type 9 | 2 | Main |
| Washroom Type 10 | 3 | Lower |
| Washroom Type 11 | 4 | Main |
| Washroom Type 12 | 3 | Main |
| Washroom Type 13 | 3 | Main |
| Washroom Type 14 | 2 | Main |
| Washroom Type 15 | 3 | Lower |
| Total Area: | 0.00 |
| Approximatly Age: | 16-30 |
| Property Type: | Detached |
| Style: | Bungalow |
| Exterior: | Vinyl Siding |
| Garage Type: | Detached |
| (Parking/)Drive: | Private Do |
| Drive Parking Spaces: | 6 |
| Park #1 | |
| Parking Type: | Private Do |
| Park #2 | |
| Parking Type: | Private Do |
| Pool: | None |
| Approximatly Age: | 16-30 |
| Approximatly Square Footage: | 1500-2000 |
| CAC Included: | N |
| Water Included: | N |
| Cabel TV Included: | N |
| Common Elements Included: | N |
| Heat Included: | N |
| Parking Included: | N |
| Condo Tax Included: | N |
| Building Insurance Included: | N |
| Fireplace/Stove: | Y |
| Heat Type: | Forced Air |
| Central Air Conditioning: | Other |
| Central Vac: | N |
| Laundry Level: | Syste |
| Ensuite Laundry: | F |
| Sewers: | Septic |
| Water: | Drilled W |
| Water Supply Types: | Drilled Well |
$
%
Years
This calculator is for demonstration purposes only. Always consult a professional
financial advisor before making personal financial decisions.
| Although the information displayed is believed to be accurate, no warranties or representations are made of any kind. |
| RE/MAX ALL-STARS REALTY INC. |
|
|
.jpg?src=Custom)
CJ Gidda
Sales Representative
Dir:
647-289-2525
Bus:
905-364-0727
Fax:
905-364-0728
| Virtual Tour | Book Showing | Email a Friend |
Jump To:
At a Glance:
| Type: | Freehold - Detached |
| Area: | Peterborough |
| Municipality: | Douro-Dummer |
| Neighbourhood: | Douro-Dummer |
| Style: | Bungalow |
| Approximate Age: | 16-30 |
| Tax: | $4,031.43 |
| Beds: | 3+1 |
| Baths: | 5 |
| Fireplace: | Y |
| Pool: | None |
Locatin Map:
Payment Calculator:

