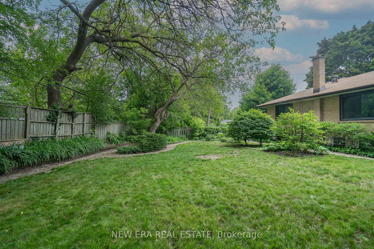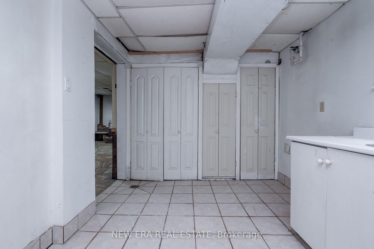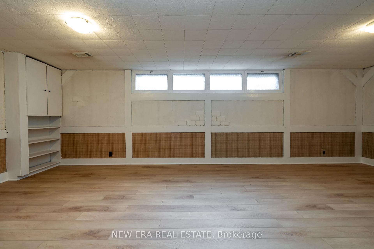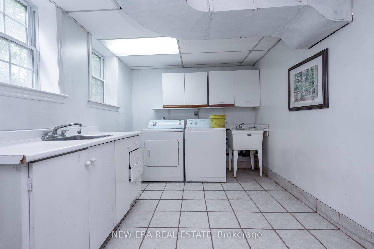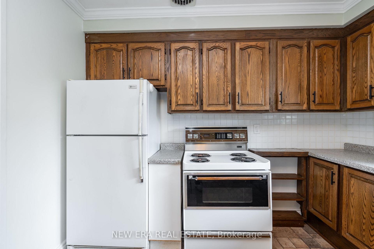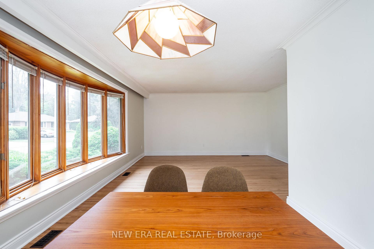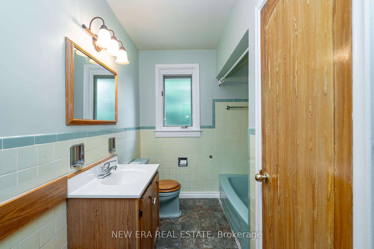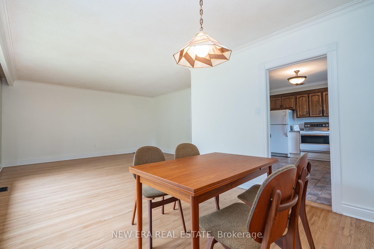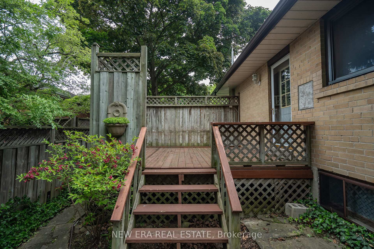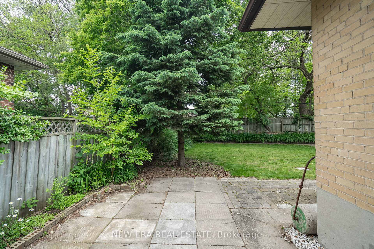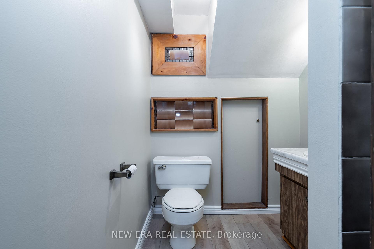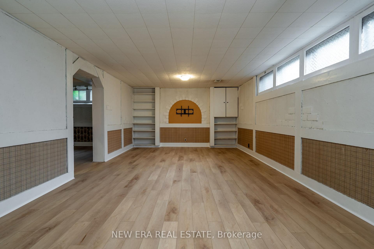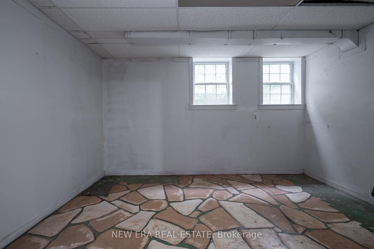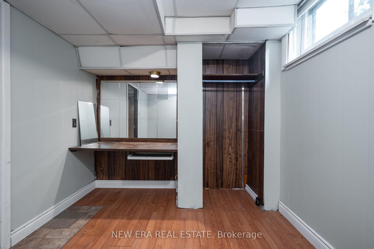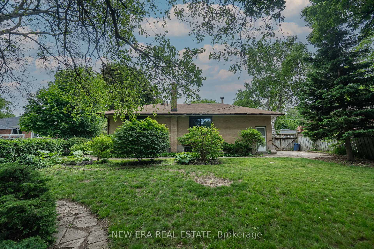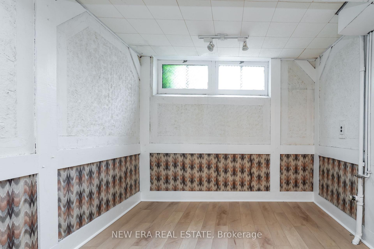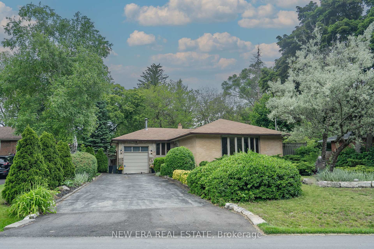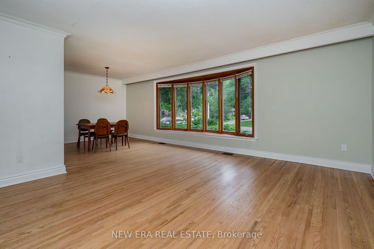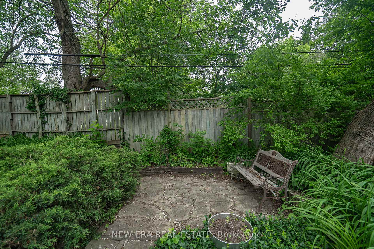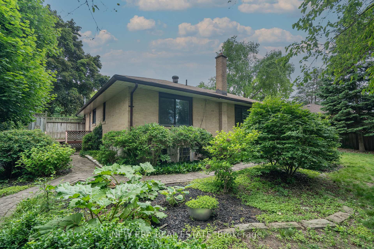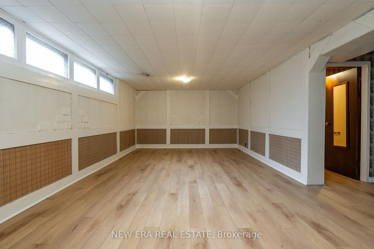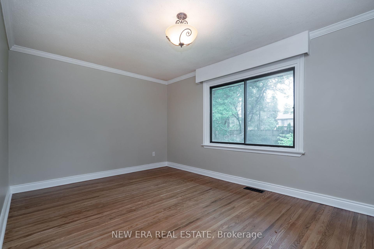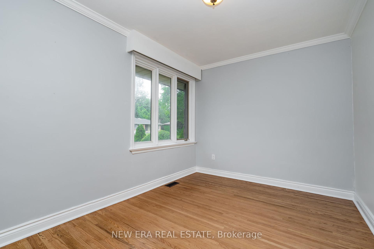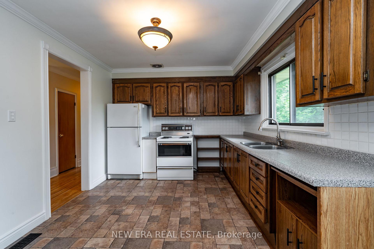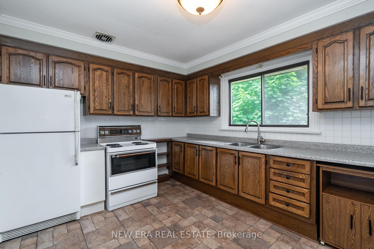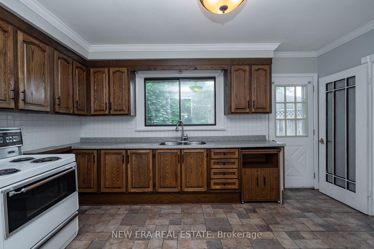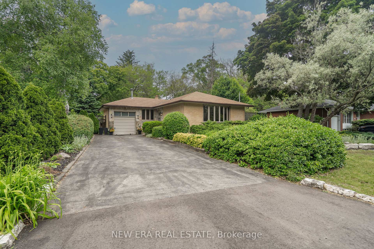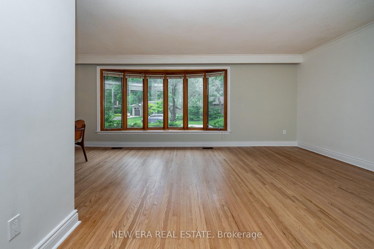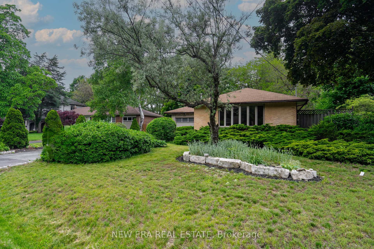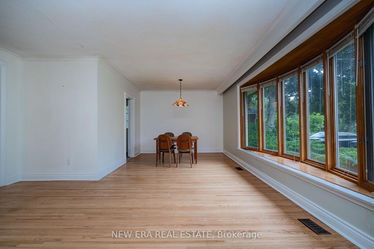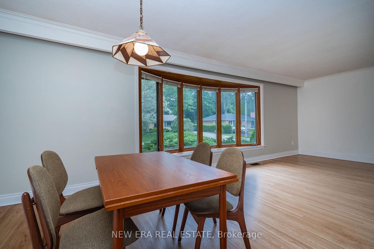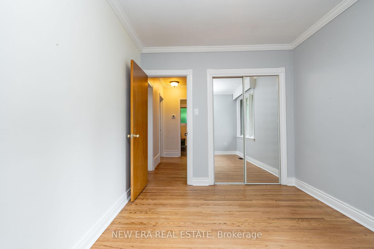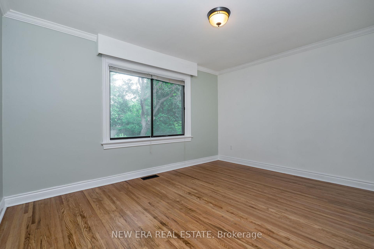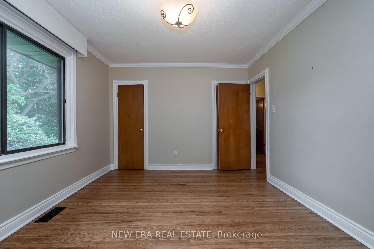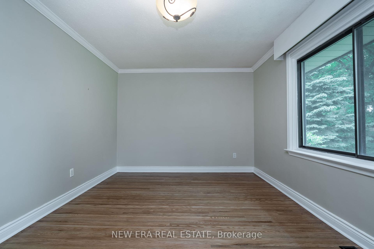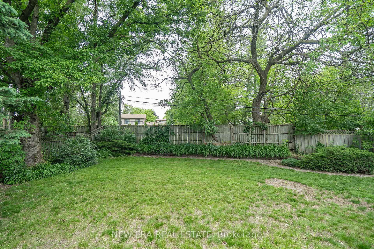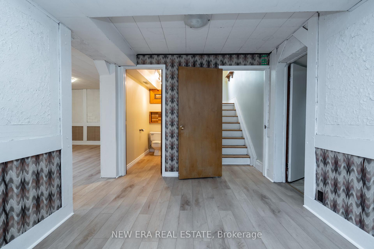$1,574,900
Available - For Sale
Listing ID: W12099548
1553 Wembury Road , Mississauga, L5J 2L8, Peel
| Welcome to this rarely offered home in one of the most sought after areas in Ontario. This meticulously maintained home is soaked in sunlight. Opportunity for all investors and families looking to break into the Lorne Park area. Basement offers a 4th bedroom, Family Rm w/Fireplace & Laundry Rm. Attached Garage w/Rm For Lift. Renovate or build new and start making memories with your family. **EXTRAS** Sought after Lorne Park School District, Appleby College & UofT Mississauga Campus. Minutes to QEW or the Lake. Mississauga Golf & Country Club & Glen Abbey. Tons of Trails & Parks |
| Price | $1,574,900 |
| Taxes: | $7876.12 |
| Occupancy: | Vacant |
| Address: | 1553 Wembury Road , Mississauga, L5J 2L8, Peel |
| Directions/Cross Streets: | Truscott /Clarkson |
| Rooms: | 6 |
| Bedrooms: | 3 |
| Bedrooms +: | 1 |
| Family Room: | F |
| Basement: | Finished, Full |
| Level/Floor | Room | Length(ft) | Width(ft) | Descriptions | |
| Room 1 | Main | Living Ro | 13.45 | 16.07 | Hardwood Floor, Combined w/Dining, Bay Window |
| Room 2 | Main | Dining Ro | 11.15 | 16.4 | Hardwood Floor, Combined w/Living, Bay Window |
| Room 3 | Main | Kitchen | 10.5 | 14.1 | Tile Floor, Eat-in Kitchen |
| Room 4 | Main | Primary B | 6.56 | 10.5 | Hardwood Floor, Double Closet, Overlooks Backyard |
| Room 5 | Main | Bedroom 2 | 10.82 | 15.42 | Hardwood Floor, B/I Closet, Overlooks Backyard |
| Room 6 | Main | Bedroom 3 | 9.18 | 12.14 | Hardwood Floor, Closet, Overlooks Backyard |
| Room 7 | Basement | Bedroom 4 | 7.87 | 10.82 | Tile Floor, Closet, Above Grade Window |
| Room 8 | Basement | Recreatio | 20.01 | 23.29 | Tile Floor, Fireplace, Above Grade Window |
| Room 9 | Basement | Family Ro | 12.79 | 24.27 | Tile Floor, Open Concept, Above Grade Window |
| Room 10 | Basement | Study | 8.86 | 12.14 | Tile Floor, 2 Pc Bath, Above Grade Window |
| Washroom Type | No. of Pieces | Level |
| Washroom Type 1 | 4 | Main |
| Washroom Type 2 | 3 | Basement |
| Washroom Type 3 | 0 | |
| Washroom Type 4 | 0 | |
| Washroom Type 5 | 0 | |
| Washroom Type 6 | 4 | Main |
| Washroom Type 7 | 3 | Basement |
| Washroom Type 8 | 0 | |
| Washroom Type 9 | 0 | |
| Washroom Type 10 | 0 | |
| Washroom Type 11 | 4 | Main |
| Washroom Type 12 | 3 | Basement |
| Washroom Type 13 | 0 | |
| Washroom Type 14 | 0 | |
| Washroom Type 15 | 0 |
| Total Area: | 0.00 |
| Property Type: | Detached |
| Style: | Bungalow-Raised |
| Exterior: | Brick |
| Garage Type: | Attached |
| (Parking/)Drive: | Private |
| Drive Parking Spaces: | 6 |
| Park #1 | |
| Parking Type: | Private |
| Park #2 | |
| Parking Type: | Private |
| Pool: | None |
| Approximatly Square Footage: | 1500-2000 |
| Property Features: | Hospital, Park |
| CAC Included: | N |
| Water Included: | N |
| Cabel TV Included: | N |
| Common Elements Included: | N |
| Heat Included: | N |
| Parking Included: | N |
| Condo Tax Included: | N |
| Building Insurance Included: | N |
| Fireplace/Stove: | Y |
| Heat Type: | Forced Air |
| Central Air Conditioning: | Central Air |
| Central Vac: | N |
| Laundry Level: | Syste |
| Ensuite Laundry: | F |
| Sewers: | Sewer |
$
%
Years
This calculator is for demonstration purposes only. Always consult a professional
financial advisor before making personal financial decisions.
| Although the information displayed is believed to be accurate, no warranties or representations are made of any kind. |
| NEW ERA REAL ESTATE |
|
|
.jpg?src=Custom)
CJ Gidda
Sales Representative
Dir:
647-289-2525
Bus:
905-364-0727
Fax:
905-364-0728
| Virtual Tour | Book Showing | Email a Friend |
Jump To:
At a Glance:
| Type: | Freehold - Detached |
| Area: | Peel |
| Municipality: | Mississauga |
| Neighbourhood: | Lorne Park |
| Style: | Bungalow-Raised |
| Tax: | $7,876.12 |
| Beds: | 3+1 |
| Baths: | 2 |
| Fireplace: | Y |
| Pool: | None |
Locatin Map:
Payment Calculator:

