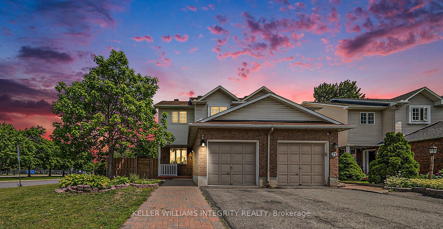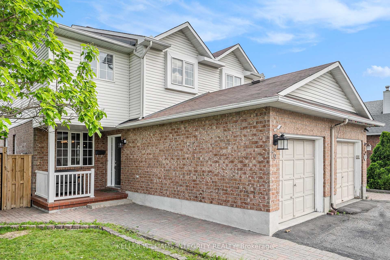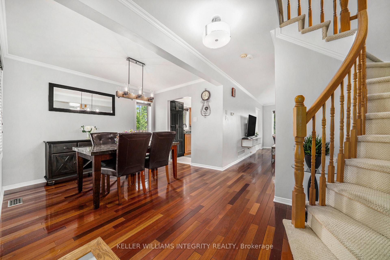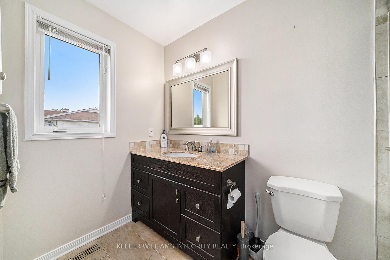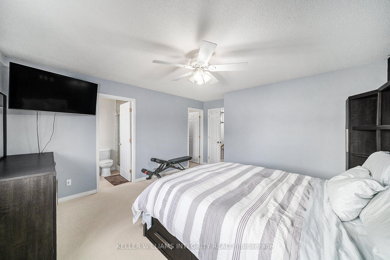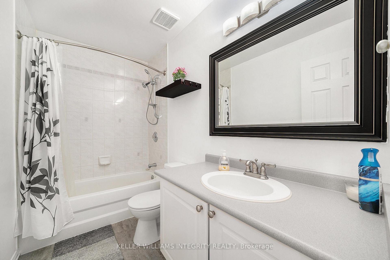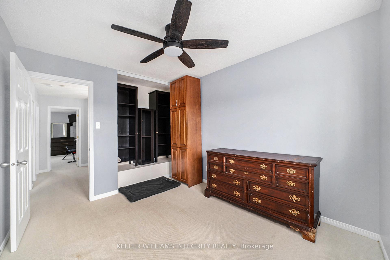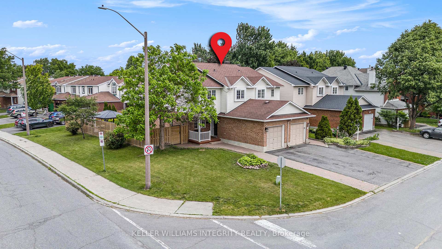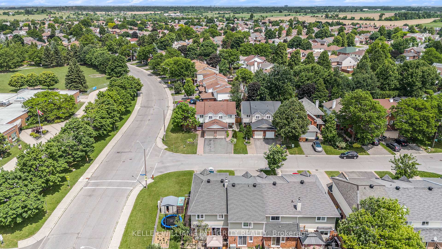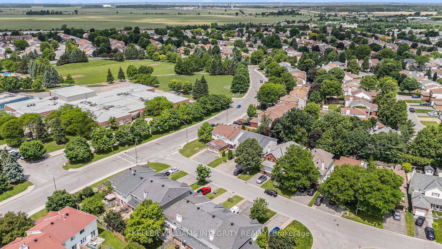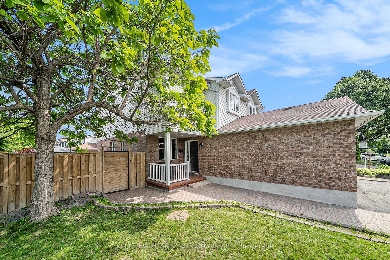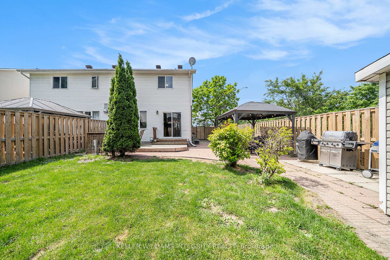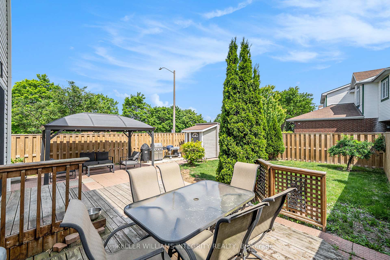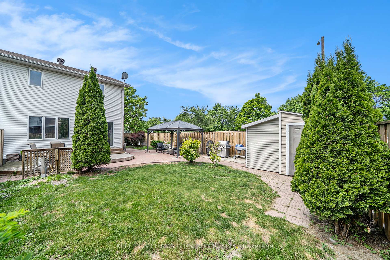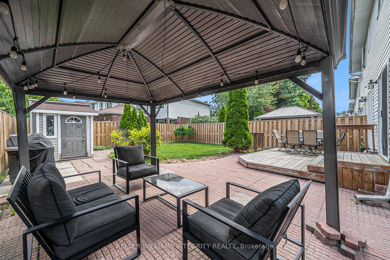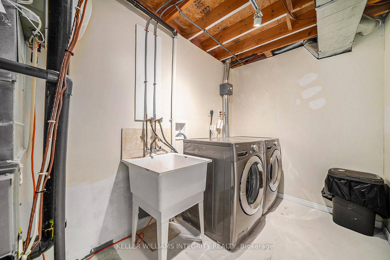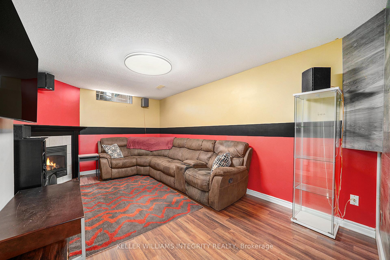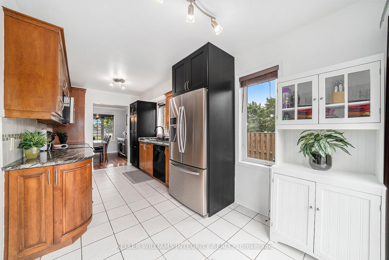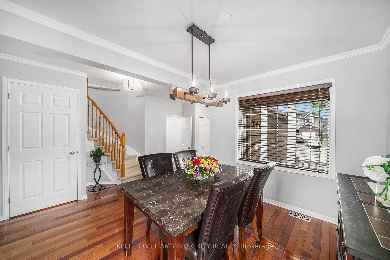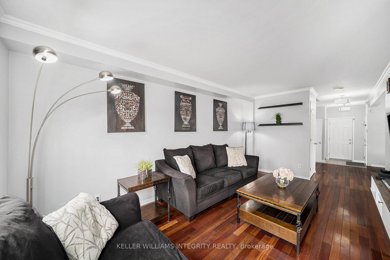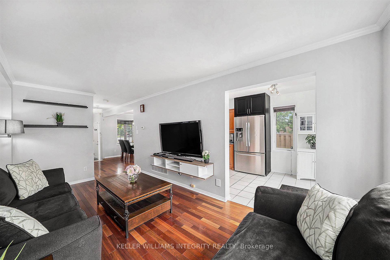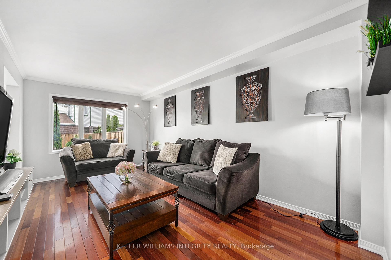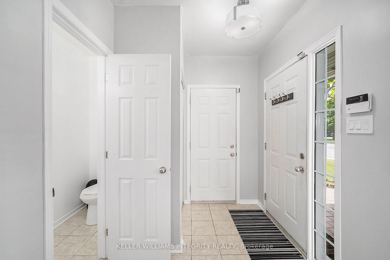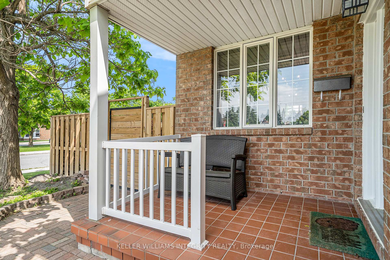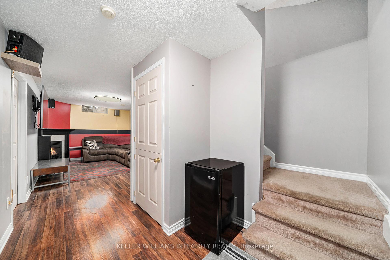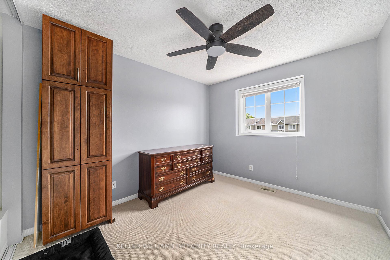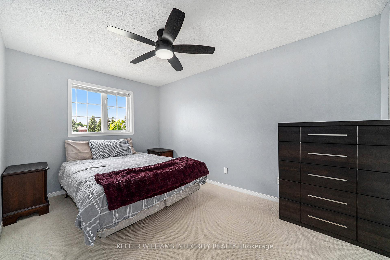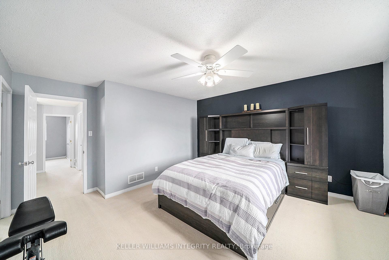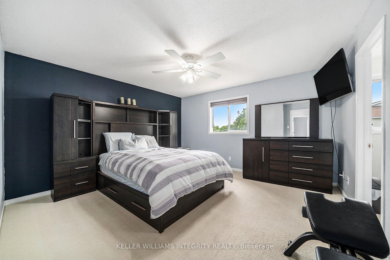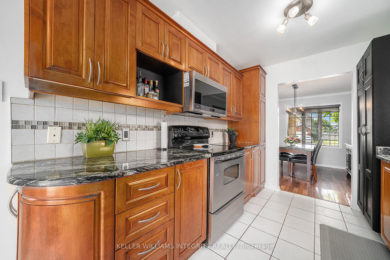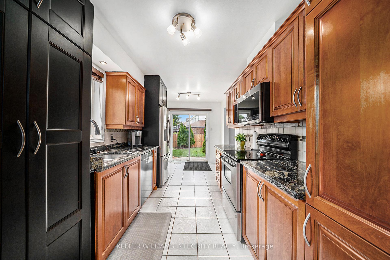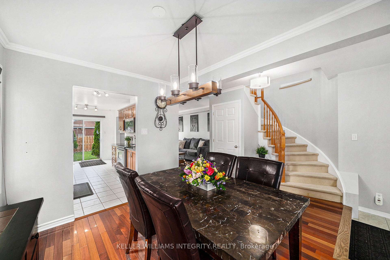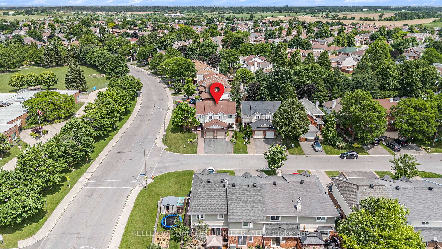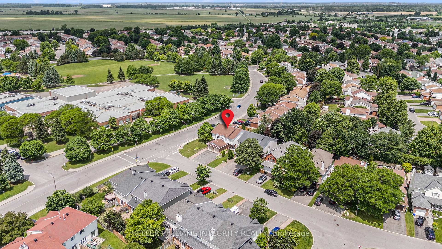$624,900
Available - For Sale
Listing ID: X12224805
79 Woodford Way , Barrhaven, K2J 4C2, Ottawa
| OPEN HOUSE SUN JUNE 22, 2-4 pm - Welcome to this beautifully maintained 3-bedroom, 3-bath FREEHOLD semi-detached home situated on an oversized, fully fenced premium lot just steps from an elementary school, a large park, and public transit. The main level features stunning hardwood floors, a separate dining room, a convenient powder room, and an abundance of windows that fill the space with natural light. The kitchen boasts elegant granite countertops, a generous amount of Cherrywood cabinetry, and a pantry - perfect for the home chef. An eating area with access to the patio is a family-preferred bonus! Upstairs, the spacious primary bedroom includes a walk-in closet and a private 4-piece ensuite. Two remaining well-sized bedrooms share the main bath. The fully finished lower level offers a cozy gas fireplace in the ready-made Sens TV room, a large utility/laundry room, and a bonus storage room ideal for hobbies or seasonal items. Enjoy the spacious rear & side yards for family BBQ's and entertaining. Don't miss the extensive list of inclusions. Minimum 2 hrs. notice required for showings. 24-hour irrevocable on all offers. |
| Price | $624,900 |
| Taxes: | $3503.00 |
| Assessment Year: | 2024 |
| Occupancy: | Owner |
| Address: | 79 Woodford Way , Barrhaven, K2J 4C2, Ottawa |
| Directions/Cross Streets: | Mountshannon |
| Rooms: | 8 |
| Bedrooms: | 3 |
| Bedrooms +: | 0 |
| Family Room: | T |
| Basement: | Partially Fi |
| Level/Floor | Room | Length(ft) | Width(ft) | Descriptions | |
| Room 1 | Main | Foyer | 7.61 | 6.49 | |
| Room 2 | Main | Kitchen | 17.42 | 8.66 | Tile Floor, Eat-in Kitchen, W/O To Patio |
| Room 3 | Main | Powder Ro | 7.61 | 2.72 | Tile Floor |
| Room 4 | Main | Living Ro | 17.42 | 9.84 | Hardwood Floor, B/I Appliances, Granite Counters |
| Room 5 | Main | Dining Ro | 11.78 | 15.68 | Hardwood Floor |
| Room 6 | Second | Primary B | 15.06 | 13.51 | |
| Room 7 | Second | Other | 9.91 | 4.99 | 4 Pc Ensuite |
| Room 8 | Second | Bedroom 2 | 13.71 | 9.61 | |
| Room 9 | Second | Bedroom 3 | 13.58 | 8.89 | |
| Room 10 | Second | Other | 4.76 | 8.89 | 4 Pc Bath |
| Room 11 | Basement | Recreatio | 16.43 | 11.32 | |
| Room 12 | Basement | Utility R | 28.54 | 7.68 | |
| Room 13 | Basement | 6.07 | 9.05 | Closet |
| Washroom Type | No. of Pieces | Level |
| Washroom Type 1 | 2 | Main |
| Washroom Type 2 | 4 | Second |
| Washroom Type 3 | 4 | Second |
| Washroom Type 4 | 0 | |
| Washroom Type 5 | 0 | |
| Washroom Type 6 | 2 | Main |
| Washroom Type 7 | 4 | Second |
| Washroom Type 8 | 4 | Second |
| Washroom Type 9 | 0 | |
| Washroom Type 10 | 0 |
| Total Area: | 0.00 |
| Approximatly Age: | 16-30 |
| Property Type: | Semi-Detached |
| Style: | 2-Storey |
| Exterior: | Vinyl Siding, Brick Veneer |
| Garage Type: | Built-In |
| Drive Parking Spaces: | 2 |
| Pool: | None |
| Other Structures: | Garden Shed |
| Approximatly Age: | 16-30 |
| Approximatly Square Footage: | 1100-1500 |
| Property Features: | Fenced Yard |
| CAC Included: | N |
| Water Included: | N |
| Cabel TV Included: | N |
| Common Elements Included: | N |
| Heat Included: | N |
| Parking Included: | N |
| Condo Tax Included: | N |
| Building Insurance Included: | N |
| Fireplace/Stove: | Y |
| Heat Type: | Forced Air |
| Central Air Conditioning: | Central Air |
| Central Vac: | N |
| Laundry Level: | Syste |
| Ensuite Laundry: | F |
| Elevator Lift: | False |
| Sewers: | Sewer |
| Water: | Water Sys |
| Water Supply Types: | Water System |
| Utilities-Cable: | Y |
| Utilities-Hydro: | Y |
$
%
Years
This calculator is for demonstration purposes only. Always consult a professional
financial advisor before making personal financial decisions.
| Although the information displayed is believed to be accurate, no warranties or representations are made of any kind. |
| KELLER WILLIAMS INTEGRITY REALTY |
|
|
.jpg?src=Custom)
CJ Gidda
Sales Representative
Dir:
647-289-2525
Bus:
905-364-0727
Fax:
905-364-0728
| Book Showing | Email a Friend |
Jump To:
At a Glance:
| Type: | Freehold - Semi-Detached |
| Area: | Ottawa |
| Municipality: | Barrhaven |
| Neighbourhood: | 7706 - Barrhaven - Longfields |
| Style: | 2-Storey |
| Approximate Age: | 16-30 |
| Tax: | $3,503 |
| Beds: | 3 |
| Baths: | 3 |
| Fireplace: | Y |
| Pool: | None |
Locatin Map:
Payment Calculator:

