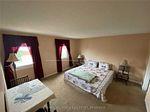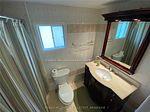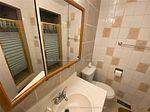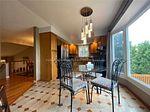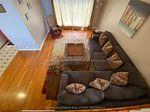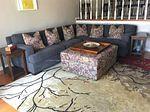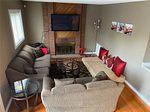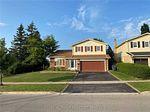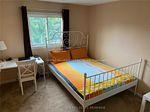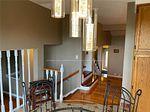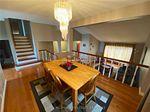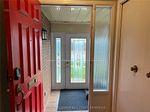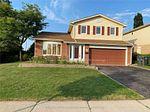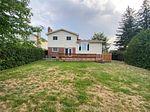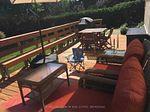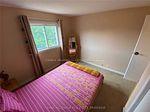$3,499
Available - For Rent
Listing ID: W12231891
88 Mansfield Stre , Brampton, L6S 2Y6, Peel
| A Beautifully 4 Bedroom Premium 64Ft Lot Backing Onto Treed Ravine, This Immaculate 5 Level Sidesplit located in M Section, Architecturally Designed Floor Plan That Lends Size To All Principle Rooms. Open Concept Manor That's Sure To Impress. Stained Glass Door Encloses Leads In Past The Quaint Ceramic Entry To The Spectacular Front With Gleaming Strip Hardwood main floor, Vinyl Floor in bedrooms. Tenant will pay 75% of Utilities. No Pets And No Smoking. Basement not include. Property Vacant. |
| Price | $3,499 |
| Taxes: | $0.00 |
| Occupancy: | Vacant |
| Address: | 88 Mansfield Stre , Brampton, L6S 2Y6, Peel |
| Directions/Cross Streets: | Dixie Rd. & Williams Pkwy |
| Rooms: | 9 |
| Bedrooms: | 4 |
| Bedrooms +: | 0 |
| Family Room: | T |
| Basement: | Apartment, Separate Ent |
| Furnished: | Unfu |
| Level/Floor | Room | Length(ft) | Width(ft) | Descriptions | |
| Room 1 | Main | Living Ro | 15.91 | 12.14 | Hardwood Floor |
| Room 2 | Main | Family Ro | 19.78 | 10.99 | Hardwood Floor |
| Room 3 | Upper | Kitchen | 10 | 9.51 | Ceramic Floor |
| Room 4 | Upper | Breakfast | 9.18 | 9.02 | Ceramic Floor |
| Room 5 | Upper | Dining Ro | 12 | 10 | Hardwood Floor |
| Room 6 | Second | Primary B | 13.35 | 13.19 | Vinyl Floor |
| Room 7 | Second | Bedroom | 9.51 | 8.92 | Vinyl Floor |
| Room 8 | Second | Bedroom | 11.58 | 9.91 | Vinyl Floor |
| Room 9 | Second | Bedroom | 11.58 | 10 | Vinyl Floor |
| Room 10 | Second | Bathroom | |||
| Room 11 | Second | Bathroom | |||
| Room 12 | Main | Laundry |
| Washroom Type | No. of Pieces | Level |
| Washroom Type 1 | 3 | Second |
| Washroom Type 2 | 2 | Main |
| Washroom Type 3 | 0 | |
| Washroom Type 4 | 0 | |
| Washroom Type 5 | 0 | |
| Washroom Type 6 | 3 | Second |
| Washroom Type 7 | 2 | Main |
| Washroom Type 8 | 0 | |
| Washroom Type 9 | 0 | |
| Washroom Type 10 | 0 | |
| Washroom Type 11 | 3 | Second |
| Washroom Type 12 | 2 | Main |
| Washroom Type 13 | 0 | |
| Washroom Type 14 | 0 | |
| Washroom Type 15 | 0 |
| Total Area: | 0.00 |
| Property Type: | Detached |
| Style: | Sidesplit 5 |
| Exterior: | Brick Front, Vinyl Siding |
| Garage Type: | Attached |
| (Parking/)Drive: | Private Do |
| Drive Parking Spaces: | 2 |
| Park #1 | |
| Parking Type: | Private Do |
| Park #2 | |
| Parking Type: | Private Do |
| Pool: | None |
| Laundry Access: | In-Suite Laun |
| Approximatly Square Footage: | 1500-2000 |
| CAC Included: | Y |
| Water Included: | N |
| Cabel TV Included: | N |
| Common Elements Included: | N |
| Heat Included: | N |
| Parking Included: | Y |
| Condo Tax Included: | N |
| Building Insurance Included: | N |
| Fireplace/Stove: | N |
| Heat Type: | Forced Air |
| Central Air Conditioning: | Central Air |
| Central Vac: | N |
| Laundry Level: | Syste |
| Ensuite Laundry: | F |
| Elevator Lift: | False |
| Sewers: | Sewer |
| Utilities-Cable: | N |
| Utilities-Hydro: | N |
| Although the information displayed is believed to be accurate, no warranties or representations are made of any kind. |
| RE/MAX MILLENNIUM REAL ESTATE |
|
|
.jpg?src=Custom)
CJ Gidda
Sales Representative
Dir:
647-289-2525
Bus:
905-364-0727
Fax:
905-364-0728
| Book Showing | Email a Friend |
Jump To:
At a Glance:
| Type: | Freehold - Detached |
| Area: | Peel |
| Municipality: | Brampton |
| Neighbourhood: | Central Park |
| Style: | Sidesplit 5 |
| Beds: | 4 |
| Baths: | 3 |
| Fireplace: | N |
| Pool: | None |
Locatin Map:

