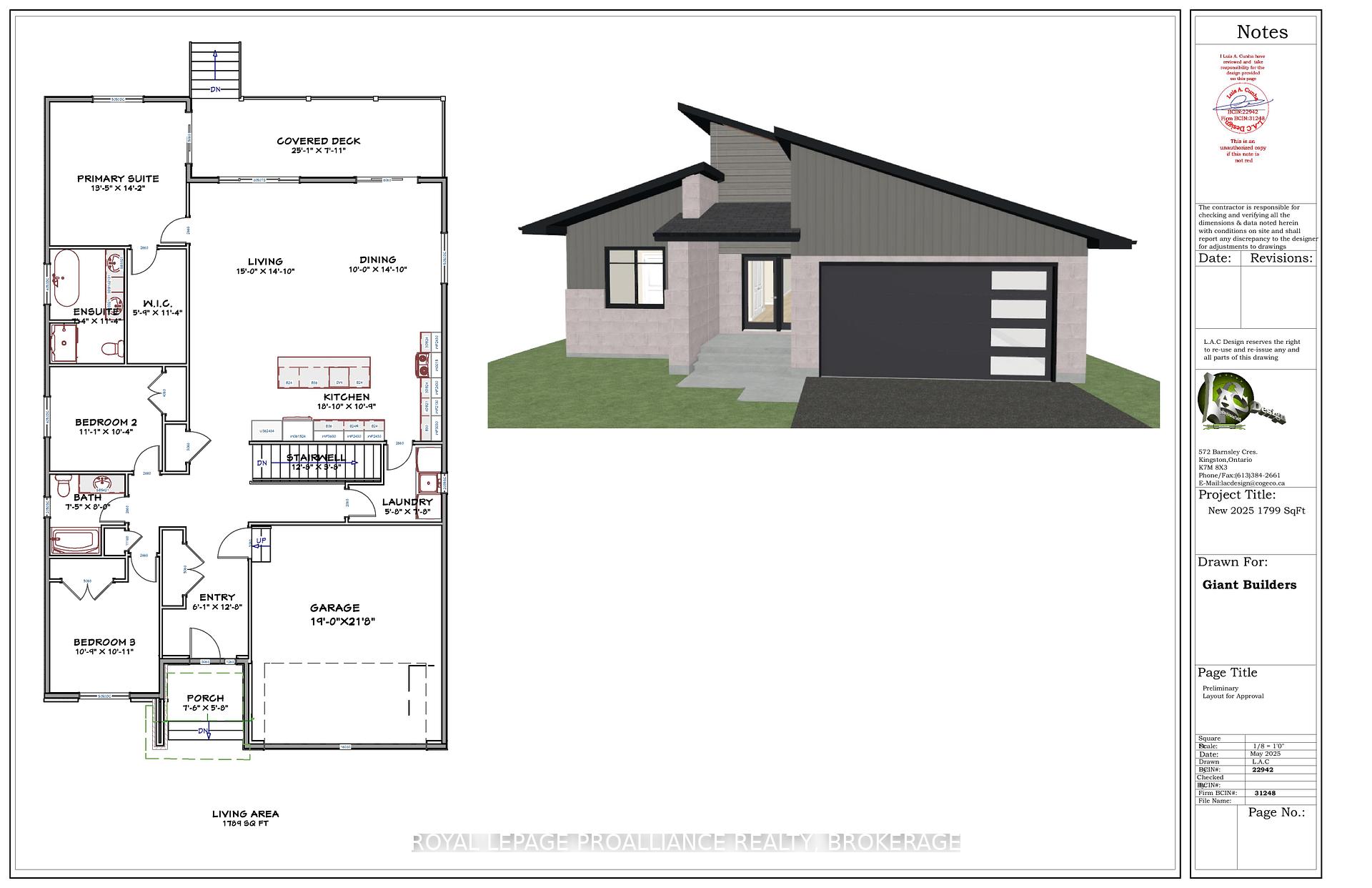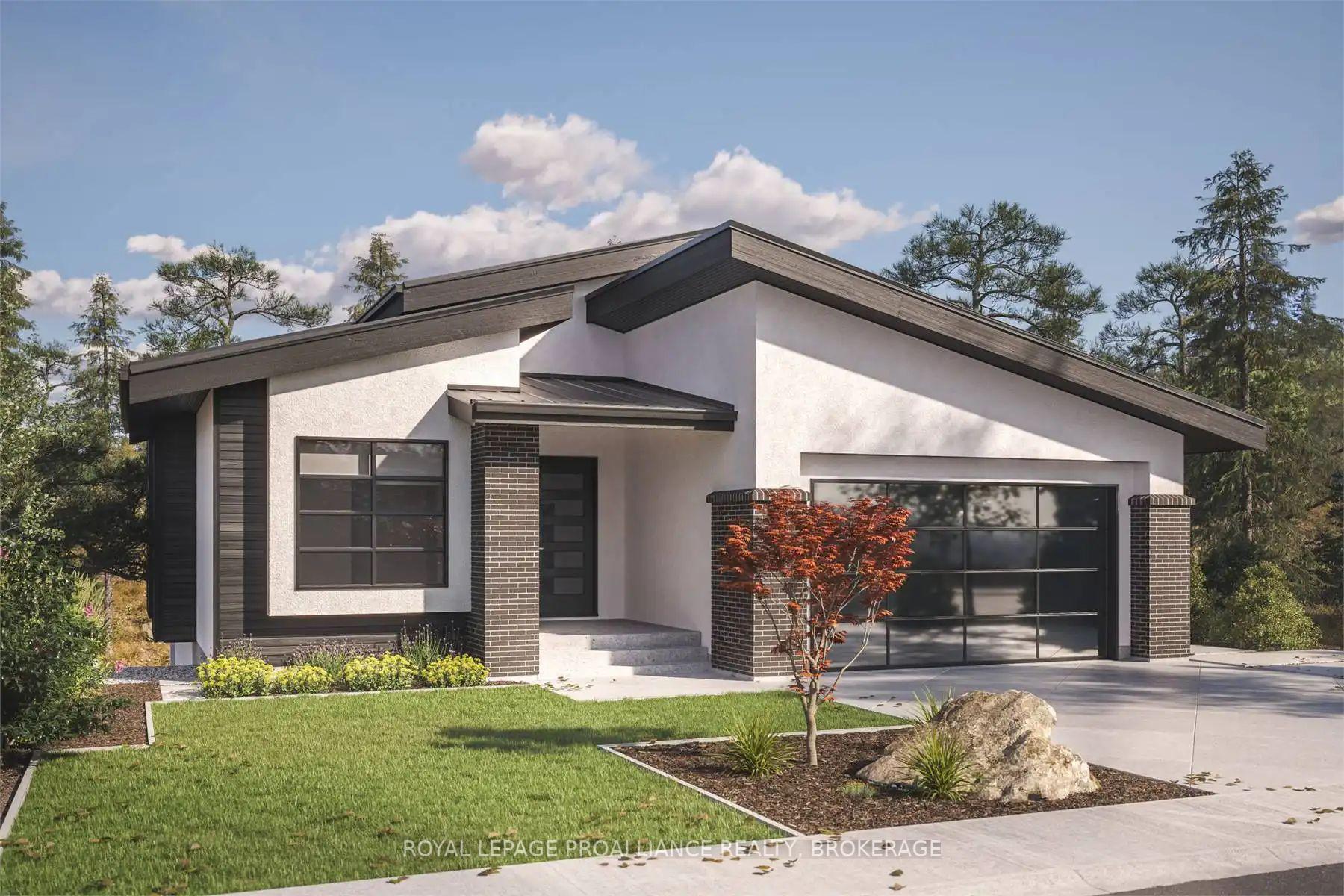$899,900
Available - For Sale
Listing ID: X12231845
733 Squirrel Hill Driv , Kingston, K7P 0B2, Frontenac
| Welcome to your new home in Kingston's sought-after Westbrook Meadows. This brand new bungalow by Giant Builders delivers the ideal blend of modern design, superior craftsmanship, and practical one-level living. With over 1,750 square feet of thoughtfully designed space, this home features 3 bedrooms, 2 full bathrooms, a spacious main floor and a double car garage. The open-concept layout offers seamless flow and functionality - perfect for everyday living or entertaining with 9-foot ceilings, large windows, and high-end finishes throughout. At the heart of the home is a beautifully appointed kitchen with custom cabinetry and generous island that connects the dining and living areas, creating a warm, welcoming space. The primary suite offers a quiet escape, complete with a walk-in closet and a spa-like ensuite. Two additional bedrooms and a full bath provide versatile options for family, guests, or a dedicated home office. Situated near parks, trails, and all west-end amenities, this home offers the perfect mix of suburban peace and urban convenience. Built by a trusted local builder and offering Tarion Warranty, this is a rare opportunity to own a quality-built home in one of Kingston's premier communities. Now under construction - secure your new home today and personalize select finishes to suit your style! |
| Price | $899,900 |
| Taxes: | $0.00 |
| Occupancy: | Vacant |
| Address: | 733 Squirrel Hill Driv , Kingston, K7P 0B2, Frontenac |
| Directions/Cross Streets: | Squirrel Hill & Windermere Blvd. |
| Rooms: | 11 |
| Bedrooms: | 3 |
| Bedrooms +: | 0 |
| Family Room: | F |
| Basement: | Full, Unfinished |
| Level/Floor | Room | Length(ft) | Width(ft) | Descriptions | |
| Room 1 | Main | Foyer | 5.97 | 11.97 | |
| Room 2 | Main | Bedroom 3 | 10.73 | 10.89 | |
| Room 3 | Main | Bedroom 2 | 11.05 | 10.33 | |
| Room 4 | Main | Primary B | 13.38 | 14.14 | |
| Room 5 | Main | Bathroom | 7.31 | 11.32 | 5 Pc Ensuite |
| Room 6 | Main | Bathroom | 7.41 | 7.97 | 4 Pc Bath |
| Room 7 | Main | Living Ro | 14.99 | 14.83 | |
| Room 8 | Main | Dining Ro | 9.97 | 14.83 | |
| Room 9 | Main | Kitchen | 18.83 | 10.73 | |
| Room 10 | Main | Laundry | 5.64 | 7.64 |
| Washroom Type | No. of Pieces | Level |
| Washroom Type 1 | 4 | Main |
| Washroom Type 2 | 5 | Main |
| Washroom Type 3 | 0 | |
| Washroom Type 4 | 0 | |
| Washroom Type 5 | 0 | |
| Washroom Type 6 | 4 | Main |
| Washroom Type 7 | 5 | Main |
| Washroom Type 8 | 0 | |
| Washroom Type 9 | 0 | |
| Washroom Type 10 | 0 | |
| Washroom Type 11 | 4 | Main |
| Washroom Type 12 | 5 | Main |
| Washroom Type 13 | 0 | |
| Washroom Type 14 | 0 | |
| Washroom Type 15 | 0 |
| Total Area: | 0.00 |
| Approximatly Age: | New |
| Property Type: | Detached |
| Style: | Bungalow |
| Exterior: | Stone, Vinyl Siding |
| Garage Type: | Attached |
| (Parking/)Drive: | Inside Ent |
| Drive Parking Spaces: | 2 |
| Park #1 | |
| Parking Type: | Inside Ent |
| Park #2 | |
| Parking Type: | Inside Ent |
| Park #3 | |
| Parking Type: | Private |
| Pool: | None |
| Approximatly Age: | New |
| Approximatly Square Footage: | 1500-2000 |
| CAC Included: | N |
| Water Included: | N |
| Cabel TV Included: | N |
| Common Elements Included: | N |
| Heat Included: | N |
| Parking Included: | N |
| Condo Tax Included: | N |
| Building Insurance Included: | N |
| Fireplace/Stove: | N |
| Heat Type: | Forced Air |
| Central Air Conditioning: | None |
| Central Vac: | N |
| Laundry Level: | Syste |
| Ensuite Laundry: | F |
| Sewers: | Sewer |
| Utilities-Cable: | A |
| Utilities-Hydro: | Y |
$
%
Years
This calculator is for demonstration purposes only. Always consult a professional
financial advisor before making personal financial decisions.
| Although the information displayed is believed to be accurate, no warranties or representations are made of any kind. |
| ROYAL LEPAGE PROALLIANCE REALTY, BROKERAGE |
|
|
.jpg?src=Custom)
CJ Gidda
Sales Representative
Dir:
647-289-2525
Bus:
905-364-0727
Fax:
905-364-0728
| Book Showing | Email a Friend |
Jump To:
At a Glance:
| Type: | Freehold - Detached |
| Area: | Frontenac |
| Municipality: | Kingston |
| Neighbourhood: | 42 - City Northwest |
| Style: | Bungalow |
| Approximate Age: | New |
| Beds: | 3 |
| Baths: | 2 |
| Fireplace: | N |
| Pool: | None |
Locatin Map:
Payment Calculator:





