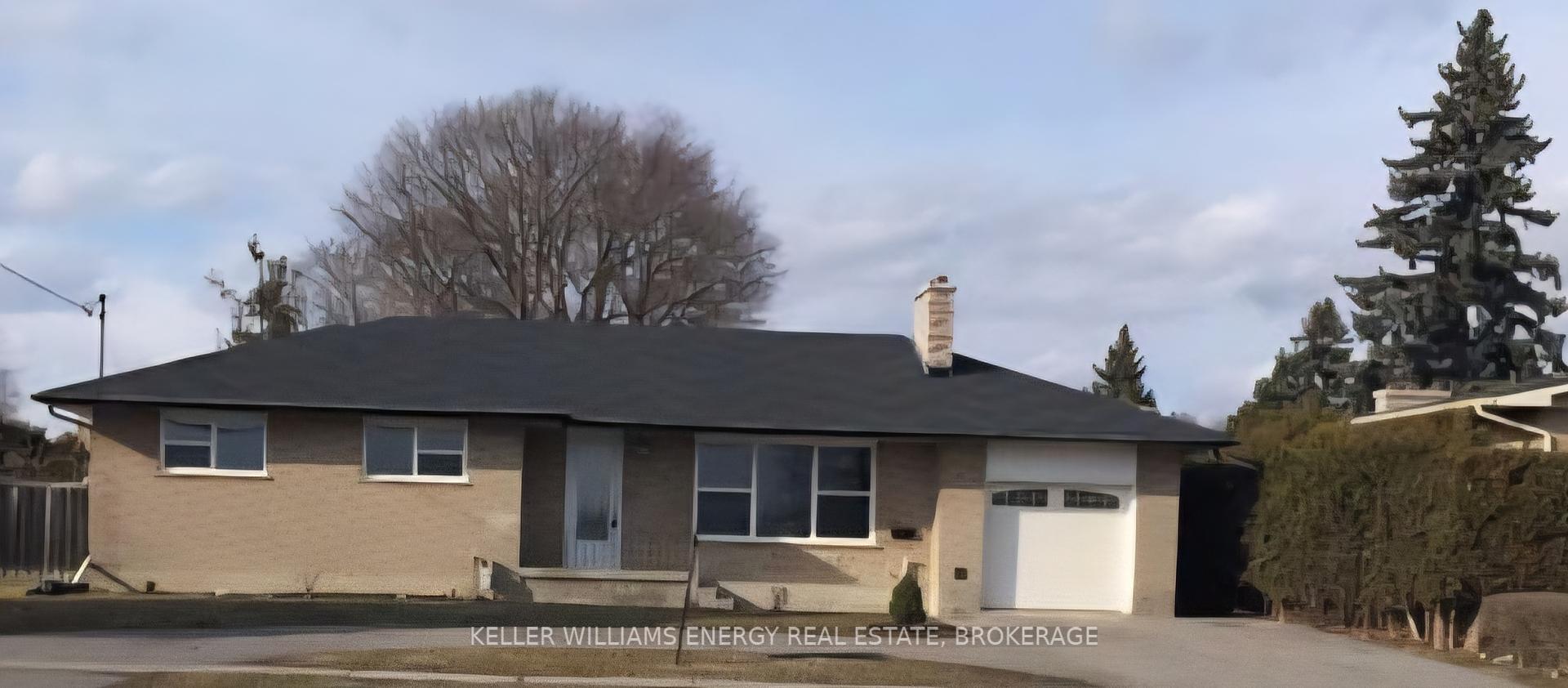$2,650
Available - For Rent
Listing ID: E12215738
316 Rossland Road West , Oshawa, L1J 3G5, Durham
| A++ Tenants Only Please. This Stunning Home Has It All! So Many Features To Appreciate, Book Your Visit Today! This turn Key Home Features Three Spacious Bedrooms With Modern Vinyl Flooring, A Bright Eat-In Kitchen with Granite Counters, Backspash, Centre Island and Stainless Steel Appliances. Enjoy the Walk Out To Private Fully Fenced Backyard, Ideal for Relaxing or Entertaining. Conveniently Located, Just minutes to 401, Parks, Schools, Oshawa Center, Upscale Restaurants And So Much More.Complete with Garage! A Rare Opportunity to Lease a Move-in Ready Property in a Prime Location |
| Price | $2,650 |
| Taxes: | $0.00 |
| Occupancy: | Vacant |
| Address: | 316 Rossland Road West , Oshawa, L1J 3G5, Durham |
| Directions/Cross Streets: | Rossland Rd N/Stevenson Rd N |
| Rooms: | 6 |
| Bedrooms: | 3 |
| Bedrooms +: | 0 |
| Family Room: | F |
| Basement: | None |
| Furnished: | Unfu |
| Level/Floor | Room | Length(ft) | Width(ft) | Descriptions | |
| Room 1 | Main | Kitchen | 19.38 | 10.66 | Eat-in Kitchen, Granite Counters, Backsplash |
| Room 2 | Main | Living Ro | 16.4 | 11.91 | Vinyl Floor, Fireplace, Pot Lights |
| Room 3 | Main | Primary B | 11.97 | 10.14 | Vinyl Floor, Double Closet, Window |
| Room 4 | Main | Bedroom 2 | 11.74 | 10.14 | Vinyl Floor, Double Closet, Window |
| Room 5 | Main | Bedroom 3 | 10.89 | 10.14 | Vinyl Floor, Closet, Window |
| Room 6 | |||||
| Room 7 |
| Washroom Type | No. of Pieces | Level |
| Washroom Type 1 | 4 | Main |
| Washroom Type 2 | 0 | |
| Washroom Type 3 | 0 | |
| Washroom Type 4 | 0 | |
| Washroom Type 5 | 0 | |
| Washroom Type 6 | 4 | Main |
| Washroom Type 7 | 0 | |
| Washroom Type 8 | 0 | |
| Washroom Type 9 | 0 | |
| Washroom Type 10 | 0 | |
| Washroom Type 11 | 4 | Main |
| Washroom Type 12 | 0 | |
| Washroom Type 13 | 0 | |
| Washroom Type 14 | 0 | |
| Washroom Type 15 | 0 |
| Total Area: | 0.00 |
| Property Type: | Detached |
| Style: | Bungalow |
| Exterior: | Brick |
| Garage Type: | Attached |
| (Parking/)Drive: | Circular D |
| Drive Parking Spaces: | 4 |
| Park #1 | |
| Parking Type: | Circular D |
| Park #2 | |
| Parking Type: | Circular D |
| Pool: | None |
| Laundry Access: | In Basement |
| Approximatly Square Footage: | 1100-1500 |
| CAC Included: | N |
| Water Included: | N |
| Cabel TV Included: | N |
| Common Elements Included: | N |
| Heat Included: | N |
| Parking Included: | N |
| Condo Tax Included: | N |
| Building Insurance Included: | N |
| Fireplace/Stove: | N |
| Heat Type: | Forced Air |
| Central Air Conditioning: | Central Air |
| Central Vac: | N |
| Laundry Level: | Syste |
| Ensuite Laundry: | F |
| Sewers: | Sewer |
| Although the information displayed is believed to be accurate, no warranties or representations are made of any kind. |
| KELLER WILLIAMS ENERGY REAL ESTATE, BROKERAGE |
|
|
.jpg?src=Custom)
CJ Gidda
Sales Representative
Dir:
647-289-2525
Bus:
905-364-0727
Fax:
905-364-0728
| Book Showing | Email a Friend |
Jump To:
At a Glance:
| Type: | Freehold - Detached |
| Area: | Durham |
| Municipality: | Oshawa |
| Neighbourhood: | Northglen |
| Style: | Bungalow |
| Beds: | 3 |
| Baths: | 1 |
| Fireplace: | N |
| Pool: | None |
Locatin Map:
























