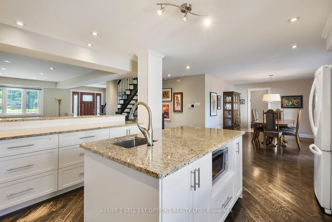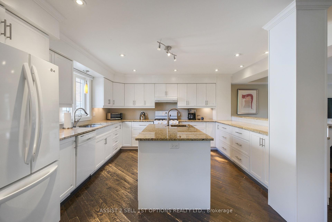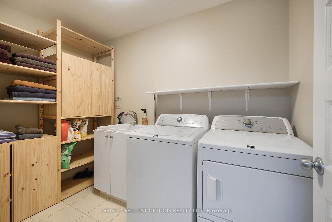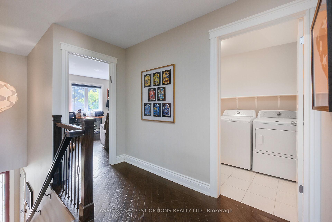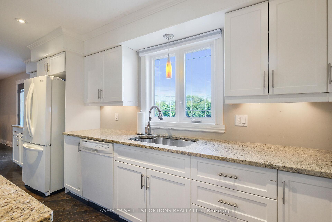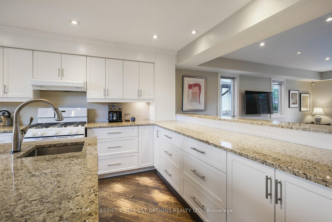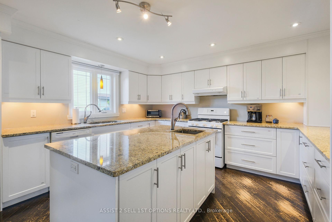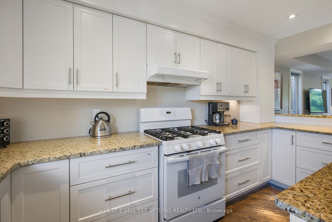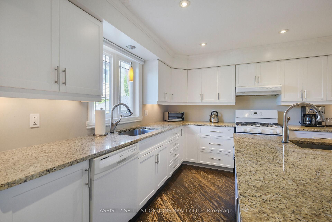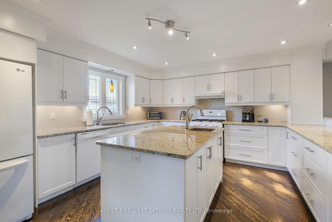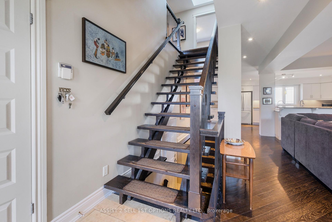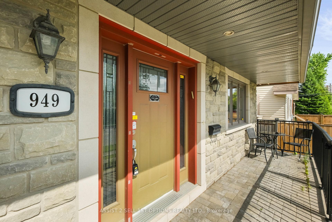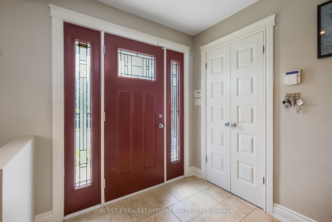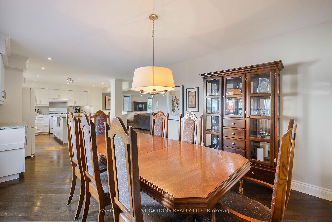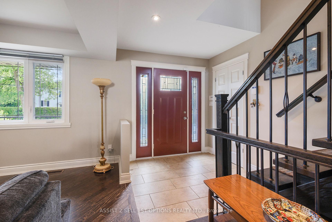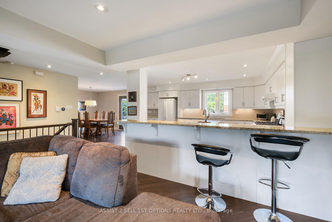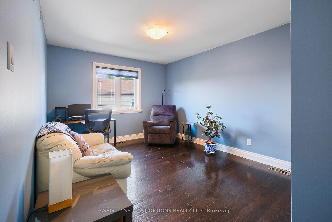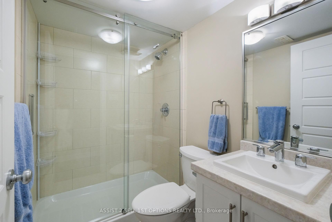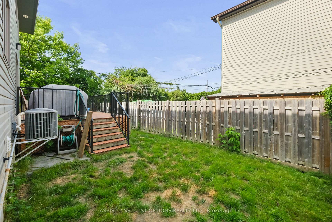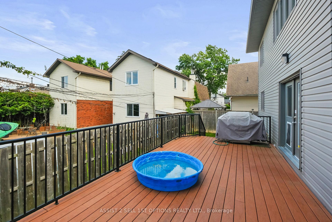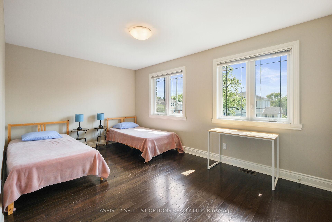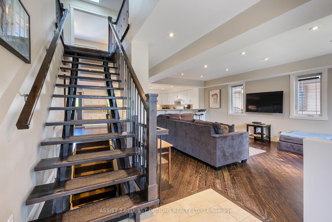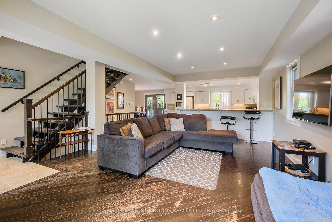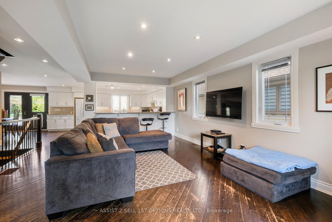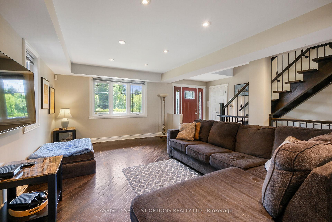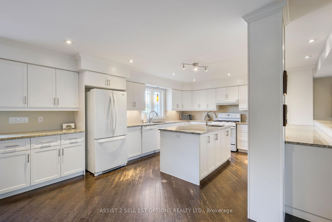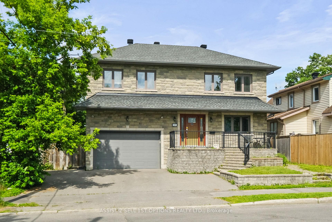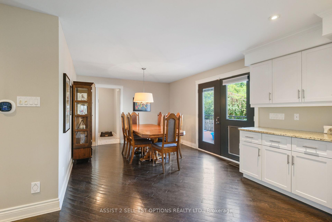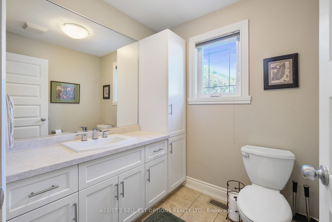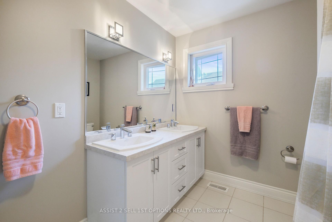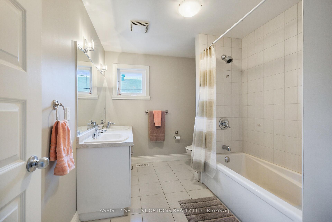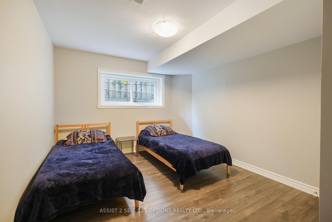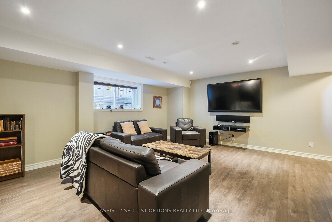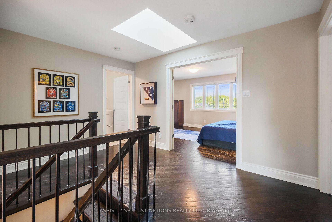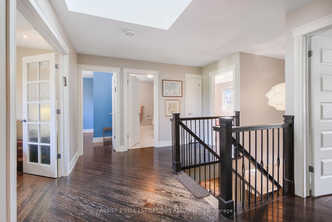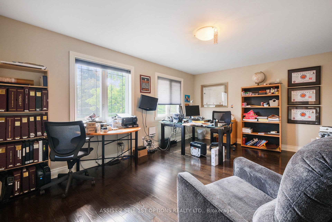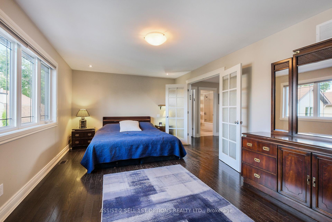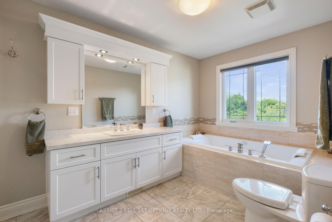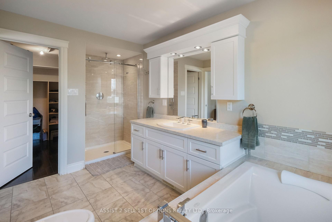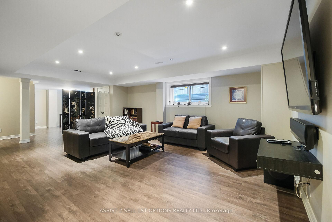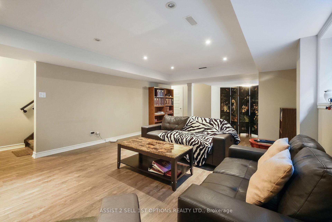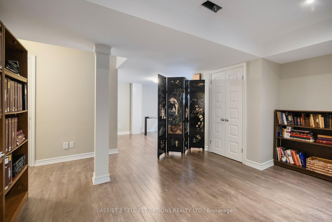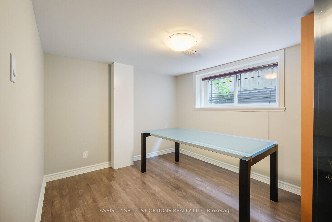$899,900
Available - For Sale
Listing ID: X12231088
949 Cavan Stre , Carlington - Central Park, K1Z 5T1, Ottawa
| Discover this wonderful family home located at 949 Cavan in the heart of Ottawa's desirable West End. Thoughtfully updated with modern finishes and ideal for growing families, this residence is truly a standout. The main floor boasts flat ceilings with pot lights, creating a sleek and contemporary feel. A spacious kitchen anchors the space, featuring a large center island, granite countertops, and abundant cabinetry perfect for cooking, entertaining, and everyday family life. Hardwood flooring flows throughout the main and upper levels, with ceramic tile in all bathrooms, making the home completely carpet-free. A convenient second floor laundry room adds to the homes practicality. Upstairs, unwind in the generous primary suite with a spa-inspired ensuite bath. Three additional well-sized bedrooms offer flexibility for children, guests, or a home office. A skylight fills the upper level with natural light, enhancing the warm and airy ambiance. The fully finished basement expands your living space with a large recreation room, an additional bedroom, and a full bathroom ideal for teens, guests, or extended family. Step outside to a private deck just off the kitchen, perfect for barbecues and evening relaxation. Located close to transit, Highway 417, and just minutes from Westboro's vibrant dining and shopping scene, as well as all the amenities along Merivale Road, this home offers unbeatable convenience in a family-friendly neighborhood. |
| Price | $899,900 |
| Taxes: | $8427.00 |
| Occupancy: | Owner |
| Address: | 949 Cavan Stre , Carlington - Central Park, K1Z 5T1, Ottawa |
| Directions/Cross Streets: | Larose and Raven |
| Rooms: | 7 |
| Rooms +: | 2 |
| Bedrooms: | 4 |
| Bedrooms +: | 1 |
| Family Room: | F |
| Basement: | Full, Finished |
| Level/Floor | Room | Length(ft) | Width(ft) | Descriptions | |
| Room 1 | Main | Living Ro | 19.98 | 14.99 | Hardwood Floor |
| Room 2 | Main | Kitchen | 18.99 | 13.97 | Granite Counters, Centre Island |
| Room 3 | Main | Dining Ro | 13.38 | 12.99 | Hardwood Floor |
| Room 4 | Second | Primary B | 19.32 | 11.97 | Hardwood Floor, 5 Pc Ensuite |
| Room 5 | Second | Bedroom 2 | 18.14 | 12.14 | Hardwood Floor |
| Room 6 | Second | Bedroom 3 | 12.07 | 10.66 | Hardwood Floor |
| Room 7 | Second | Bedroom 4 | 15.48 | 10.14 | Hardwood Floor |
| Room 8 | Basement | Recreatio | 26.14 | 13.58 | |
| Room 9 | Basement | Bedroom 5 | 11.48 | 10.5 | |
| Room 10 | Second | Laundry | 8.99 | 5.97 |
| Washroom Type | No. of Pieces | Level |
| Washroom Type 1 | 2 | Main |
| Washroom Type 2 | 5 | Second |
| Washroom Type 3 | 5 | Second |
| Washroom Type 4 | 3 | Basement |
| Washroom Type 5 | 0 |
| Total Area: | 0.00 |
| Approximatly Age: | 6-15 |
| Property Type: | Detached |
| Style: | 2-Storey |
| Exterior: | Vinyl Siding, Stone |
| Garage Type: | Attached |
| (Parking/)Drive: | Inside Ent |
| Drive Parking Spaces: | 3 |
| Park #1 | |
| Parking Type: | Inside Ent |
| Park #2 | |
| Parking Type: | Inside Ent |
| Pool: | None |
| Approximatly Age: | 6-15 |
| Approximatly Square Footage: | 2000-2500 |
| Property Features: | Public Trans, Place Of Worship |
| CAC Included: | N |
| Water Included: | N |
| Cabel TV Included: | N |
| Common Elements Included: | N |
| Heat Included: | N |
| Parking Included: | N |
| Condo Tax Included: | N |
| Building Insurance Included: | N |
| Fireplace/Stove: | N |
| Heat Type: | Forced Air |
| Central Air Conditioning: | Central Air |
| Central Vac: | N |
| Laundry Level: | Syste |
| Ensuite Laundry: | F |
| Sewers: | Sewer |
$
%
Years
This calculator is for demonstration purposes only. Always consult a professional
financial advisor before making personal financial decisions.
| Although the information displayed is believed to be accurate, no warranties or representations are made of any kind. |
| ASSIST 2 SELL 1ST OPTIONS REALTY LTD. |
|
|
.jpg?src=Custom)
CJ Gidda
Sales Representative
Dir:
647-289-2525
Bus:
905-364-0727
Fax:
905-364-0728
| Virtual Tour | Book Showing | Email a Friend |
Jump To:
At a Glance:
| Type: | Freehold - Detached |
| Area: | Ottawa |
| Municipality: | Carlington - Central Park |
| Neighbourhood: | 5301 - Carlington |
| Style: | 2-Storey |
| Approximate Age: | 6-15 |
| Tax: | $8,427 |
| Beds: | 4+1 |
| Baths: | 4 |
| Fireplace: | N |
| Pool: | None |
Locatin Map:
Payment Calculator:

