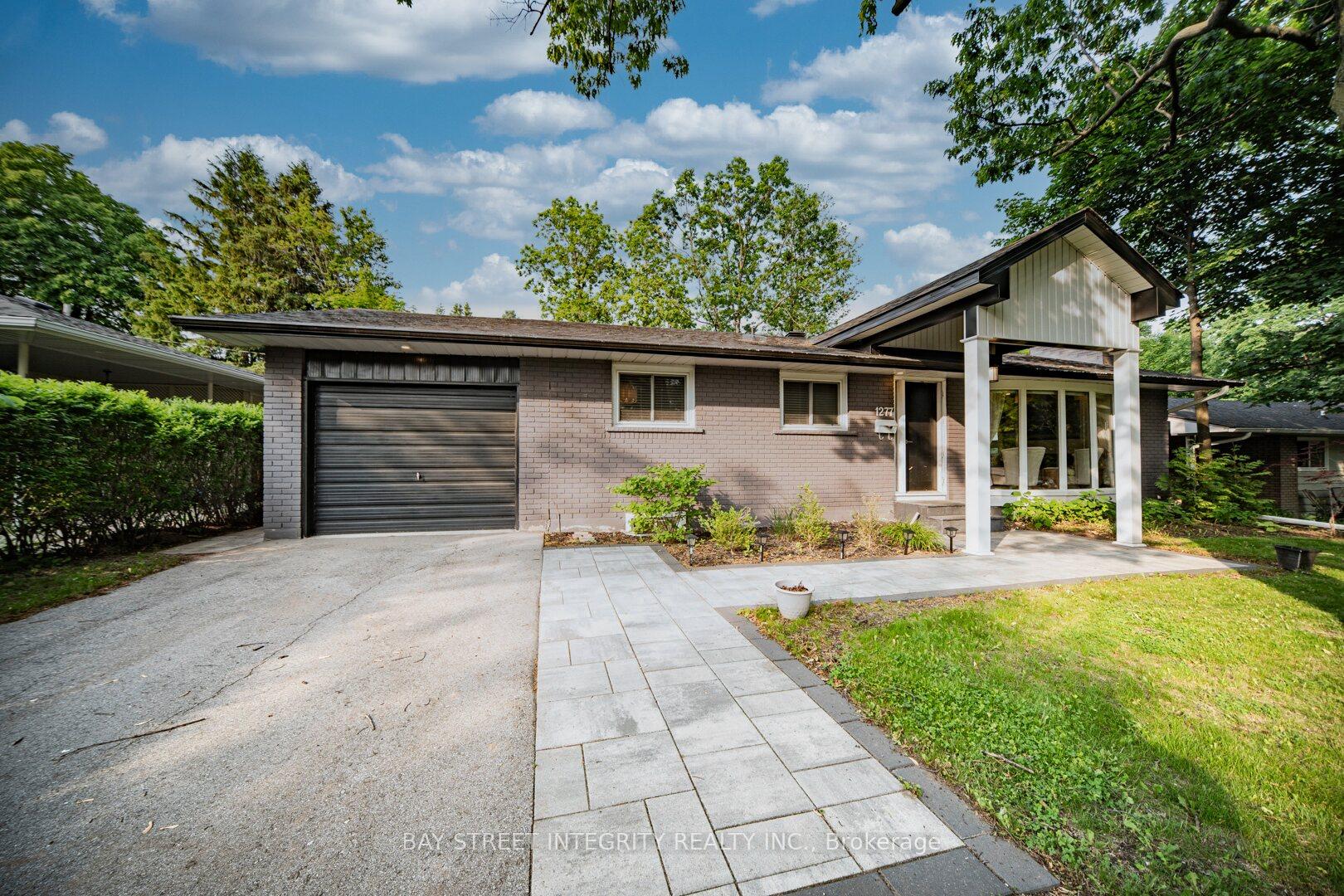$3,900
Available - For Rent
Listing ID: W12231228
1277 Gainsborough Driv , Oakville, L6H 2H5, Halton
| This Charming Bungalow Sitting On A 66' X 125' Lot, Nestled In A Quiet, Family-friendly Neighborhood, Has Been Completely Renovated, Including The Basement, Boasts Over 2000 sqft of Total Living Space. The New White Kitchen Showcases An Abundance Of Shaker Style Cabinetry With Pantry, Under Valance Lighting, Display Shelves, A Breakfast Island With Microwave Cubby, Quartz Counters And Stainless Steel Appliances Including A Chic Range Hood. The 2 New Baths Look Like They've Come From House And Home Magazine! Conveniently Located Near Top-rated Schools, Parks, Trails, Shopping, Recreation Centre, And Easy Access To All Major Highways. A rare Opportunity To Own A Move-in-Ready Home With All The Big-ticket Updates Already Completed!!! Hot Water Tank is rent $23/month. |
| Price | $3,900 |
| Taxes: | $0.00 |
| Occupancy: | Tenant |
| Address: | 1277 Gainsborough Driv , Oakville, L6H 2H5, Halton |
| Directions/Cross Streets: | Eighth Line And Grand Blvd |
| Rooms: | 5 |
| Rooms +: | 3 |
| Bedrooms: | 2 |
| Bedrooms +: | 2 |
| Family Room: | T |
| Basement: | Finished, Full |
| Furnished: | Unfu |
| Level/Floor | Room | Length(ft) | Width(ft) | Descriptions | |
| Room 1 | Main | Living Ro | 20.99 | 9.15 | Large Window, Electric Fireplace, Combined w/Dining |
| Room 2 | Main | Dining Ro | 11.15 | 11.15 | Bay Window, Combined w/Living, W/O To Yard |
| Room 3 | Main | Kitchen | 14.24 | 11.25 | Open Concept, Centre Island, Stainless Steel Appl |
| Room 4 | Main | Primary B | 12.82 | 10.82 | Carpet Free, Window, Closet |
| Room 5 | Main | Bedroom 2 | 11.84 | 8.66 | Carpet Free, Closet, Window |
| Room 6 | Basement | Bedroom 3 | 10.99 | 10.5 | Carpet Free, Closet, Window |
| Room 7 | Basement | Bedroom 4 | 10.82 | 10.59 | Carpet Free, Closet, Window |
| Room 8 | Basement | Family Ro | 14.99 | 16.01 | Carpet Free, Window, Pot Lights |
| Room 9 | Basement | Office | 7.08 | 10.99 | Carpet Free, Pot Lights |
| Washroom Type | No. of Pieces | Level |
| Washroom Type 1 | 4 | Main |
| Washroom Type 2 | 3 | Basement |
| Washroom Type 3 | 0 | |
| Washroom Type 4 | 0 | |
| Washroom Type 5 | 0 | |
| Washroom Type 6 | 4 | Main |
| Washroom Type 7 | 3 | Basement |
| Washroom Type 8 | 0 | |
| Washroom Type 9 | 0 | |
| Washroom Type 10 | 0 |
| Total Area: | 0.00 |
| Property Type: | Detached |
| Style: | Bungalow |
| Exterior: | Brick |
| Garage Type: | Attached |
| (Parking/)Drive: | Private Do |
| Drive Parking Spaces: | 6 |
| Park #1 | |
| Parking Type: | Private Do |
| Park #2 | |
| Parking Type: | Private Do |
| Pool: | None |
| Laundry Access: | Ensuite |
| Approximatly Square Footage: | 700-1100 |
| CAC Included: | N |
| Water Included: | N |
| Cabel TV Included: | N |
| Common Elements Included: | N |
| Heat Included: | N |
| Parking Included: | Y |
| Condo Tax Included: | N |
| Building Insurance Included: | N |
| Fireplace/Stove: | Y |
| Heat Type: | Forced Air |
| Central Air Conditioning: | Central Air |
| Central Vac: | N |
| Laundry Level: | Syste |
| Ensuite Laundry: | F |
| Sewers: | Sewer |
| Although the information displayed is believed to be accurate, no warranties or representations are made of any kind. |
| BAY STREET INTEGRITY REALTY INC. |
|
|
.jpg?src=Custom)
CJ Gidda
Sales Representative
Dir:
647-289-2525
Bus:
905-364-0727
Fax:
905-364-0728
| Book Showing | Email a Friend |
Jump To:
At a Glance:
| Type: | Freehold - Detached |
| Area: | Halton |
| Municipality: | Oakville |
| Neighbourhood: | 1005 - FA Falgarwood |
| Style: | Bungalow |
| Beds: | 2+2 |
| Baths: | 2 |
| Fireplace: | Y |
| Pool: | None |
Locatin Map:












































